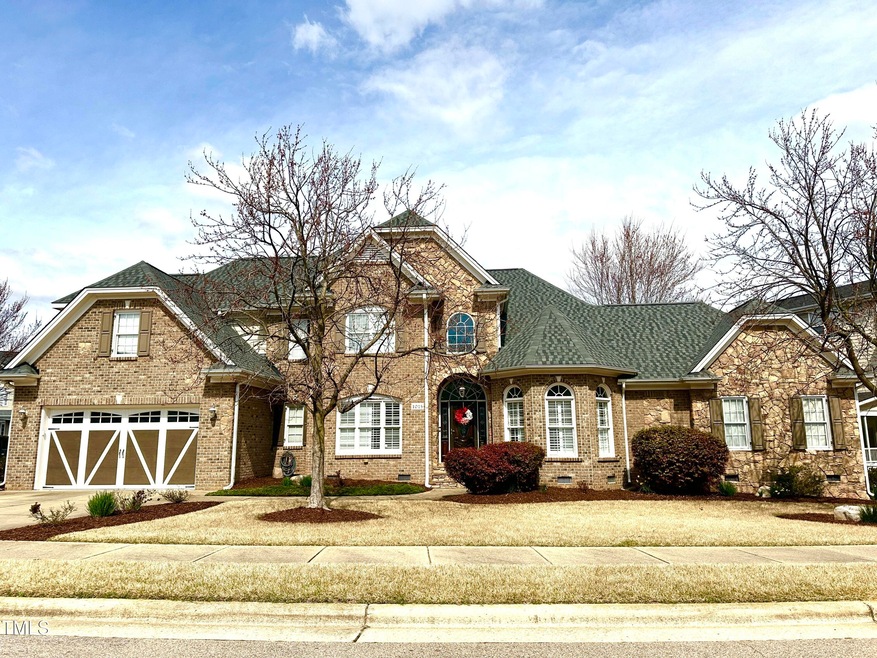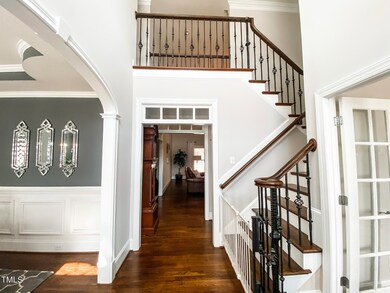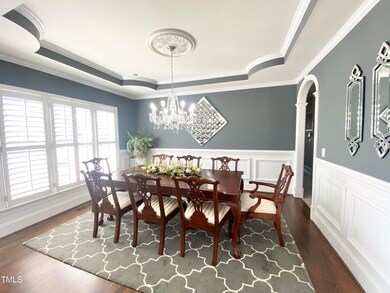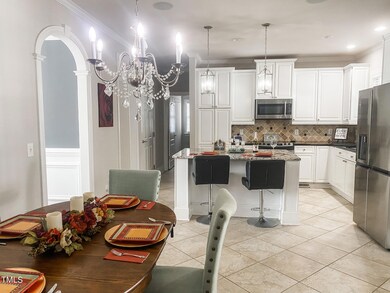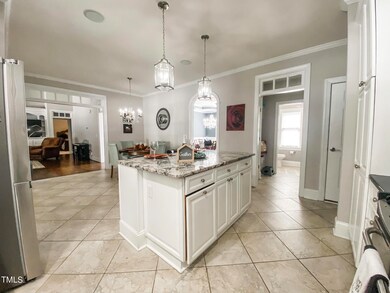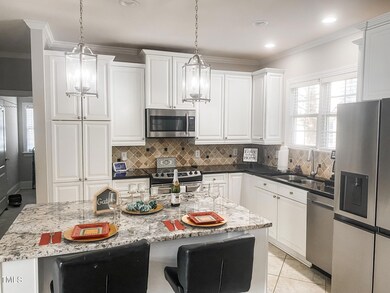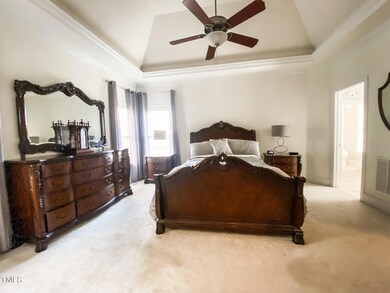
1015 Laurel Haven Ct Knightdale, NC 27545
Estimated Value: $545,151 - $565,000
Highlights
- Private Pool
- Cathedral Ceiling
- Main Floor Primary Bedroom
- Transitional Architecture
- Wood Flooring
- Whirlpool Bathtub
About This Home
As of May 2024Multiple Offers! Custom built 4bd/3.5ba w/rich architectual detail. 1st floor primary bdrm w/tray ceiling & recessed mood lighting, office w/french doors & catheral ceiling, formal dining w/extensive molding & tray ceiling, eat-in kitchen w/breakfast island, screened in porch & fenced in backyard. New roof, multiple updates! Perfect home for entertaining! Easy access to downtown Raleigh. Community pool.
Last Listed By
Gwen Hager
ERA Pacesetters Realty License #221189 Listed on: 03/12/2024

Home Details
Home Type
- Single Family
Year Built
- Built in 2006 | Remodeled
Lot Details
- 8,276 Sq Ft Lot
- Back Yard Fenced
- Landscaped
- Level Lot
- Irrigation Equipment
- Front Yard Sprinklers
HOA Fees
- $45 Monthly HOA Fees
Parking
- 2 Car Attached Garage
- Garage Door Opener
Home Design
- Transitional Architecture
- Traditional Architecture
- Stone Veneer
Interior Spaces
- 3,136 Sq Ft Home
- 2-Story Property
- Crown Molding
- Cathedral Ceiling
- Ceiling Fan
- Chandelier
- Plantation Shutters
- Blinds
- French Doors
- Entrance Foyer
- Family Room
- Dining Room
- Home Office
- Bonus Room
- Screened Porch
Kitchen
- Breakfast Bar
- Self-Cleaning Oven
- Built-In Electric Range
- Range Hood
- Plumbed For Ice Maker
- Dishwasher
- Stainless Steel Appliances
- Granite Countertops
- Disposal
Flooring
- Wood
- Carpet
- Tile
Bedrooms and Bathrooms
- 4 Bedrooms
- Primary Bedroom on Main
- Double Vanity
- Whirlpool Bathtub
- Bathtub with Shower
- Walk-in Shower
Laundry
- Laundry Room
- Laundry on main level
- Sink Near Laundry
- Washer and Electric Dryer Hookup
Attic
- Attic Floors
- Pull Down Stairs to Attic
Home Security
- Carbon Monoxide Detectors
- Fire and Smoke Detector
Outdoor Features
- Private Pool
- Patio
Schools
- Hodge Road Elementary School
- Neuse River Middle School
- Knightdale High School
Utilities
- Forced Air Heating and Cooling System
- Heating System Uses Natural Gas
- Vented Exhaust Fan
- Water Heater
- Cable TV Available
Listing and Financial Details
- Assessor Parcel Number 1733981638
Community Details
Overview
- Ppm Association, Phone Number (919) 848-4911
- Princeton Manor Subdivision
Recreation
- Community Playground
- Community Pool
Ownership History
Purchase Details
Home Financials for this Owner
Home Financials are based on the most recent Mortgage that was taken out on this home.Purchase Details
Home Financials for this Owner
Home Financials are based on the most recent Mortgage that was taken out on this home.Purchase Details
Purchase Details
Purchase Details
Home Financials for this Owner
Home Financials are based on the most recent Mortgage that was taken out on this home.Purchase Details
Home Financials for this Owner
Home Financials are based on the most recent Mortgage that was taken out on this home.Purchase Details
Home Financials for this Owner
Home Financials are based on the most recent Mortgage that was taken out on this home.Similar Homes in Knightdale, NC
Home Values in the Area
Average Home Value in this Area
Purchase History
| Date | Buyer | Sale Price | Title Company |
|---|---|---|---|
| Jones Drew | $546,000 | None Listed On Document | |
| Hager Frederick R | -- | None Listed On Document | |
| Hager Frederick R | -- | None Available | |
| Hager Frederick R | $315,000 | None Available | |
| Campbell Brian E | $305,000 | None Available | |
| Buckley Matthew Jason | $350,000 | None Available | |
| Maranah Homes Llc | $52,000 | None Available |
Mortgage History
| Date | Status | Borrower | Loan Amount |
|---|---|---|---|
| Open | Jones Drew | $436,800 | |
| Previous Owner | Campbell Brian E | $277,931 | |
| Previous Owner | Buckley Matthew Jason | $230,000 | |
| Previous Owner | Maranah Homes Llc | $50,000 |
Property History
| Date | Event | Price | Change | Sq Ft Price |
|---|---|---|---|---|
| 05/10/2024 05/10/24 | Sold | $546,000 | +3.0% | $174 / Sq Ft |
| 03/18/2024 03/18/24 | Pending | -- | -- | -- |
| 03/12/2024 03/12/24 | For Sale | $529,900 | -- | $169 / Sq Ft |
Tax History Compared to Growth
Tax History
| Year | Tax Paid | Tax Assessment Tax Assessment Total Assessment is a certain percentage of the fair market value that is determined by local assessors to be the total taxable value of land and additions on the property. | Land | Improvement |
|---|---|---|---|---|
| 2024 | $4,802 | $501,550 | $75,000 | $426,550 |
| 2023 | $3,916 | $351,987 | $45,000 | $306,987 |
| 2022 | $3,785 | $351,987 | $45,000 | $306,987 |
| 2021 | $3,610 | $351,987 | $45,000 | $306,987 |
| 2020 | $3,610 | $351,987 | $45,000 | $306,987 |
| 2019 | $3,222 | $278,304 | $45,000 | $233,304 |
| 2018 | $3,038 | $278,304 | $45,000 | $233,304 |
| 2017 | $2,928 | $278,304 | $45,000 | $233,304 |
| 2016 | $2,888 | $278,304 | $45,000 | $233,304 |
| 2015 | $3,883 | $369,885 | $65,000 | $304,885 |
| 2014 | -- | $369,885 | $65,000 | $304,885 |
Agents Affiliated with this Home
-
G
Seller's Agent in 2024
Gwen Hager
ERA Pacesetters Realty
(919) 961-9797
2 in this area
17 Total Sales
-
Charles Goodwin

Buyer's Agent in 2024
Charles Goodwin
Fonville Morisey/Brier Creek S
(919) 389-5135
3 in this area
99 Total Sales
Map
Source: Doorify MLS
MLS Number: 10016635
APN: 1733.02-98-1638-000
- 1002 Dogwood Bloom Ln
- 5011 Manderleigh Dr
- 114 Evelyn Dr
- 5412 Robbins Dr
- 5520 Neuse View Dr
- 107 Colchester Dr
- 5430 Neuse Ridge Rd
- 1301 Lynnwood Rd
- 1007 Olde Midway Ct
- 4405 Aubaun Way
- 1209 Redwood Valley Ln
- 351 Gilman Ln Unit 109
- 5317 Tifton Dr
- 1002 Addington Lake Ln
- 613 Cassa Clubhouse Way
- 615 Cassa Clubhouse Way
- 617 Cassa Clubhouse Way
- 621 Cassa Clubhouse Way
- 330 Gilman Ln Unit 106
- 945 Cassa Clubhouse Way
- 1015 Laurel Haven Ct
- 1003 Laurel Haven Ct
- 3001 River Commons Dr
- 3003 River Commons Dr
- 1016 Laurel Haven Ct
- 1001 Laurel Haven Ct
- 1018 Laurel Haven Ct
- 1014 Laurel Haven Ct
- 4001 River Commons Dr
- 1008 Laurel Haven Ct
- 1020 Laurel Haven Ct
- 1002 Laurel Haven Ct
- 1012 Laurel Haven Ct
- 1010 Laurel Haven Ct
- 1006 Laurel Haven Ct
- 1004 Laurel Haven Ct
- 4003 River Commons Dr
- 2029 River Grove Ln
- 1004 Cambridge River Ct
- 2001 River Commons Dr
