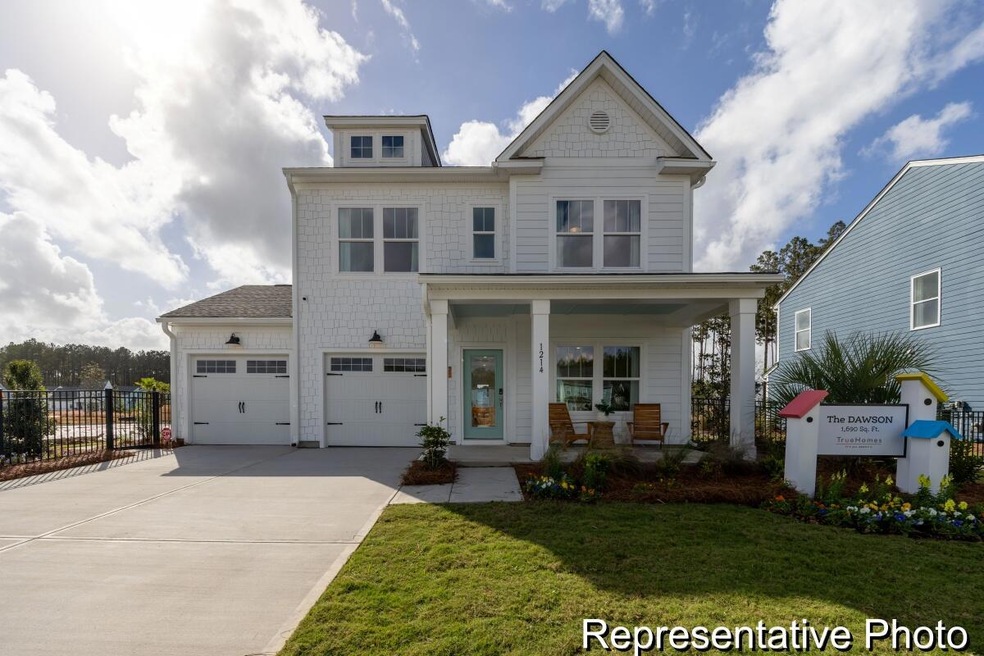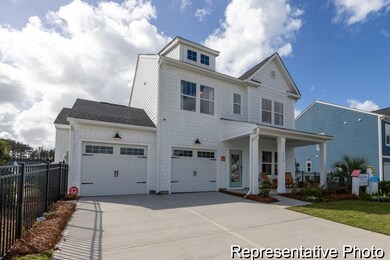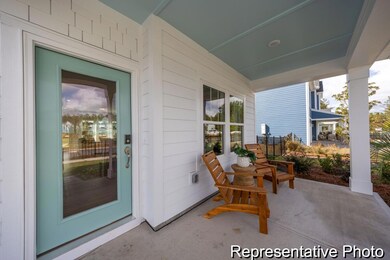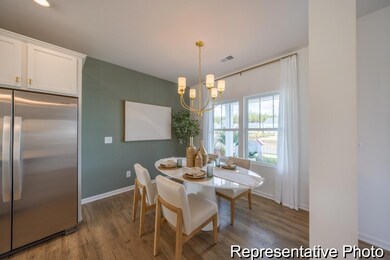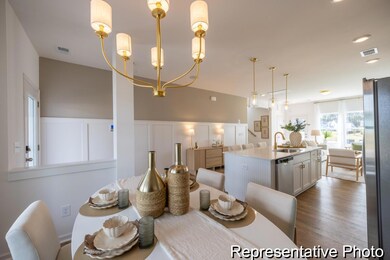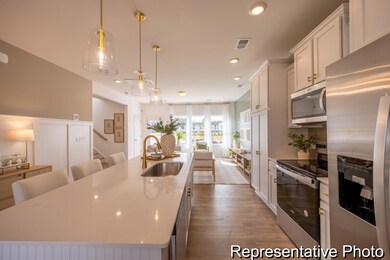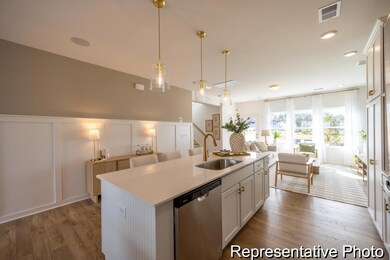
1015 Marsh Harrier Dr Unit Cc3-3-2 Ravenel, SC 29470
3
Beds
2.5
Baths
1,690
Sq Ft
6,098
Sq Ft Lot
Highlights
- New Construction
- Home Energy Rating Service (HERS) Rated Property
- High Ceiling
- Beech Hill Elementary School Rated A
- Clubhouse
- Great Room
About This Home
As of March 2025Move-in ready this month for under $400K in the highly sought-after DD2 school district! This Dawson two-story home features 1,690 sqft with a spacious primary suite and an open, modern layout perfect for entertaining. Enjoy a nearby pond view and incredible value with up to 6% in SPCC available for a limited time with use of our preferred lender. Contact a True Advisor for more details!
Home Details
Home Type
- Single Family
Year Built
- Built in 2024 | New Construction
HOA Fees
- $75 Monthly HOA Fees
Parking
- 2 Car Attached Garage
- Garage Door Opener
Home Design
- Slab Foundation
- Architectural Shingle Roof
- Vinyl Siding
Interior Spaces
- 1,690 Sq Ft Home
- 2-Story Property
- Smooth Ceilings
- High Ceiling
- Entrance Foyer
- Great Room
- Combination Dining and Living Room
- Laundry Room
Kitchen
- Gas Range
- Microwave
- Dishwasher
- Kitchen Island
- Disposal
Flooring
- Carpet
- Laminate
- Vinyl
Bedrooms and Bathrooms
- 3 Bedrooms
- Walk-In Closet
Schools
- Beech Hill Elementary School
- East Edisto Middle School
- Ashley Ridge High School
Utilities
- Central Air
- Heating System Uses Natural Gas
- Wall Furnace
- Tankless Water Heater
Additional Features
- Home Energy Rating Service (HERS) Rated Property
- Front Porch
- 6,098 Sq Ft Lot
Listing and Financial Details
- Home warranty included in the sale of the property
Community Details
Overview
- Built by True Homes
- Homecoming Subdivision
Amenities
- Clubhouse
Recreation
- Community Pool
- Trails
Similar Homes in Ravenel, SC
Create a Home Valuation Report for This Property
The Home Valuation Report is an in-depth analysis detailing your home's value as well as a comparison with similar homes in the area
Home Values in the Area
Average Home Value in this Area
Property History
| Date | Event | Price | Change | Sq Ft Price |
|---|---|---|---|---|
| 03/28/2025 03/28/25 | Sold | $375,500 | 0.0% | $222 / Sq Ft |
| 02/23/2025 02/23/25 | Pending | -- | -- | -- |
| 02/17/2025 02/17/25 | Price Changed | $375,500 | -2.0% | $222 / Sq Ft |
| 02/10/2025 02/10/25 | Price Changed | $383,000 | -1.9% | $227 / Sq Ft |
| 02/03/2025 02/03/25 | Price Changed | $390,500 | -1.9% | $231 / Sq Ft |
| 01/16/2025 01/16/25 | For Sale | $398,000 | -- | $236 / Sq Ft |
Source: CHS Regional MLS
Tax History Compared to Growth
Agents Affiliated with this Home
-
Adam Martin

Seller's Agent in 2025
Adam Martin
TLS Realty, LLC
(704) 312-8669
1,560 Total Sales
-
Rory Goode
R
Buyer's Agent in 2025
Rory Goode
EXP Realty LLC
35 Total Sales
Map
Source: CHS Regional MLS
MLS Number: 25001306
Nearby Homes
- 1206 Homecoming Blvd
- 1340 Homecoming Blvd Unit Cc2-7-11
- 1541 Homecoming Blvd
- Vienna P Plan at Homecoming - Integrity Collection
- Ian P Plan at Homecoming - Integrity Collection
- Arden P Plan at Homecoming - Integrity Collection
- Riley P Plan at Homecoming - Integrity Collection
- Kipling P Plan at Homecoming - Integrity Collection
- Sinclair P Plan at Homecoming - Integrity Collection
- Winslow P Plan at Homecoming - Integrity Collection
- Jasper P Plan at Homecoming - Integrity Collection
- Hope P Plan at Homecoming - Integrity Collection
- Milo P Plan at Homecoming - Integrity Collection
- Calgary P Plan at Homecoming - Integrity Collection
- Calloway P Plan at Homecoming - Integrity Collection
- Herald P Plan at Homecoming - Integrity Collection
- 1219 Homecoming Blvd Unit Cc2-1-27
- 1005 Swamp Harrier Ave
- 1106 Magnolia Warbler Way Unit Cc2-18-1p
- 1223 Homecoming Blvd
