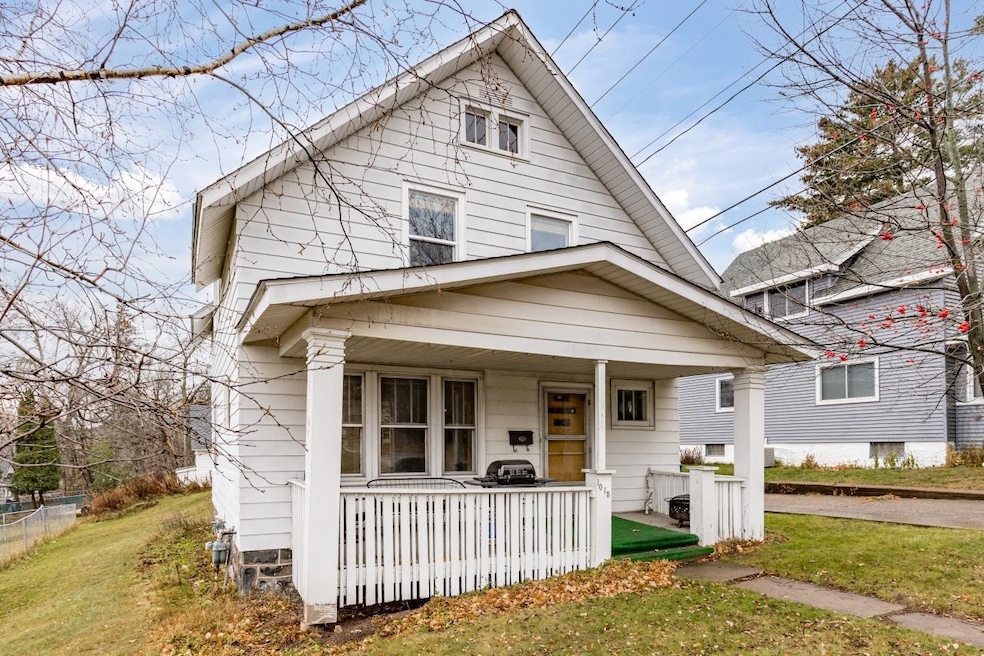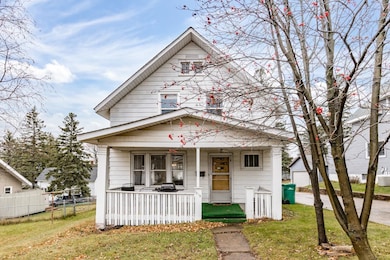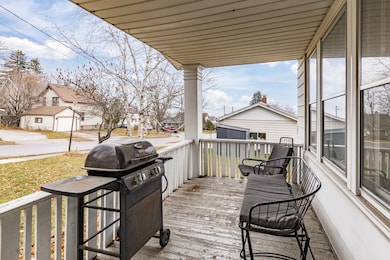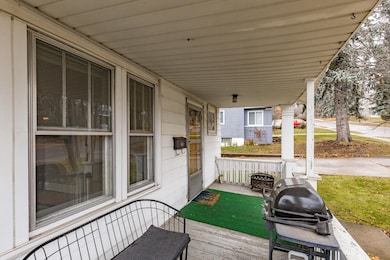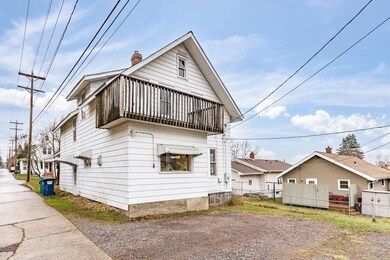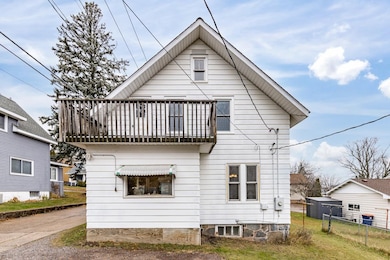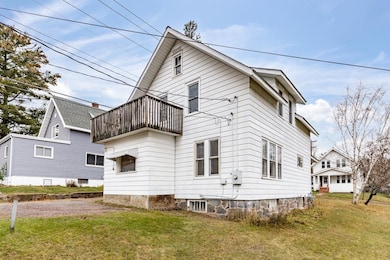1015 N 11th Ave E Duluth, MN 55805
East Hillside NeighborhoodEstimated payment $1,507/month
Highlights
- Freestanding Bathtub
- Traditional Architecture
- Breakfast Area or Nook
- East High School Rated 10
- No HOA
- Lower Floor Utility Room
About This Home
Welcome to this bright and character-filled 3-bedroom home in Duluth’s East End! This home blends classic charm with warm, inviting spaces and abundant natural light. Original woodwork, hardwood floors, and wide trim give the main level timeless appeal, while large windows brighten both the living and dining rooms. The dining room also features a beautiful built-in cabinet, adding both charm and function. This home features numerous recent updates, including six new upstairs windows, a beautifully remodeled kitchen and bathroom, refreshed entryways, and a newly refinished staircase. These thoughtful improvements provide both modern comfort and timeless style throughout the home. The spacious kitchen offers excellent cabinet storage, warm vintage character, and space for a breakfast table. Upstairs, you’ll find three comfortable bedrooms filled with natural light. The full bathroom showcases a charming clawfoot tub. The basement provides abundant storage, a workshop area, and a laundry chute that drops clothes straight to the wash area, a true everyday luxury that will make you smile. The home includes aluminum siding and a natural gas boiler for efficient heating. Outside, enjoy the covered front porch, off-street parking, and a detached garage. Close to local trails, schools, restaurants, and everything East Duluth has to offer.
Home Details
Home Type
- Single Family
Est. Annual Taxes
- $2,560
Year Built
- Built in 1916
Lot Details
- 3,920 Sq Ft Lot
- Lot Dimensions are 40x100
Parking
- 1 Car Detached Garage
Home Design
- Traditional Architecture
- Wood Frame Construction
- Aluminum Siding
- Metal Siding
Interior Spaces
- 1,500 Sq Ft Home
- 2-Story Property
- Living Room
- Formal Dining Room
- Lower Floor Utility Room
- Breakfast Area or Nook
Bedrooms and Bathrooms
- 3 Bedrooms
- 1 Full Bathroom
- Freestanding Bathtub
Unfinished Basement
- Basement Fills Entire Space Under The House
- Stone Basement
Utilities
- Boiler Heating System
- Heating System Uses Natural Gas
Community Details
- No Home Owners Association
Listing and Financial Details
- Assessor Parcel Number 010-2790-01485 & 010-2790-01480
Map
Home Values in the Area
Average Home Value in this Area
Tax History
| Year | Tax Paid | Tax Assessment Tax Assessment Total Assessment is a certain percentage of the fair market value that is determined by local assessors to be the total taxable value of land and additions on the property. | Land | Improvement |
|---|---|---|---|---|
| 2024 | $2,536 | $208,500 | $12,400 | $196,100 |
| 2023 | $2,536 | $181,600 | $14,800 | $166,800 |
| 2022 | $2,054 | $171,900 | $13,900 | $158,000 |
| 2021 | $2,086 | $145,000 | $14,000 | $131,000 |
| 2020 | $2,384 | $149,000 | $14,000 | $135,000 |
| 2019 | $2,176 | $142,600 | $13,300 | $129,300 |
| 2018 | $1,920 | $131,000 | $13,300 | $117,700 |
| 2017 | $1,710 | $123,400 | $12,900 | $110,500 |
| 2016 | $1,668 | $79,400 | $13,400 | $66,000 |
| 2015 | $1,700 | $109,900 | $24,600 | $85,300 |
| 2014 | $1,700 | $109,900 | $24,600 | $85,300 |
Property History
| Date | Event | Price | List to Sale | Price per Sq Ft | Prior Sale |
|---|---|---|---|---|---|
| 11/21/2025 11/21/25 | For Sale | $245,000 | +82.8% | $163 / Sq Ft | |
| 07/21/2020 07/21/20 | Sold | $134,000 | 0.0% | $102 / Sq Ft | View Prior Sale |
| 06/10/2020 06/10/20 | Pending | -- | -- | -- | |
| 05/20/2020 05/20/20 | For Sale | $134,000 | -- | $102 / Sq Ft |
Purchase History
| Date | Type | Sale Price | Title Company |
|---|---|---|---|
| Warranty Deed | $134,000 | Pioneer Abstract & Title | |
| Interfamily Deed Transfer | -- | Rels |
Mortgage History
| Date | Status | Loan Amount | Loan Type |
|---|---|---|---|
| Open | $107,200 | New Conventional | |
| Previous Owner | $76,600 | New Conventional |
Source: Lake Superior Area REALTORS®
MLS Number: 6123002
APN: 010279001485
- XXX E Ninth St
- 925 E 7th St
- 908 E Skyline Pkwy
- 917 E 7th St
- 1317 E 9th St
- 907 E 7th St
- 22X E 8th St
- 1403 E 8th St
- 1417 E 10th St
- 1419 E 9th St
- 1101 N 7th Ave E
- 526 N 12 1/2 Ave E
- 1107 N 7th Ave E
- 510 N 12th Ave E
- 819 N 7th Ave E
- 710 E 6th St
- 719 N 16th Ave E
- 1109 E 3rd St
- 505 E 6th St
- 1426 Cliff Ave
- 902 N 11th Ave E Unit Lower Unit
- 926 E 8th St
- 908 E Skyline Pkwy
- 429 N 10th Ave E Unit 429
- 902-930 Partridge St
- 822 E 4th St Unit 1
- 723 Kenwood Ave
- 825 Partridge St
- 602 E 5th St
- 1605 E 4th St Unit 2
- 711 E 2nd St Unit 1
- 1624 E 5th St
- 325 E 8th St Unit 2
- 521 N 3rd Ave E Unit 521
- 220-226 Pecan Ave
- 15 E 10th St Unit 3
- 333 E Superior St
- 118 E 3rd St
- 801-901 Boulder Dr
- 1826 E Superior St Unit 3
