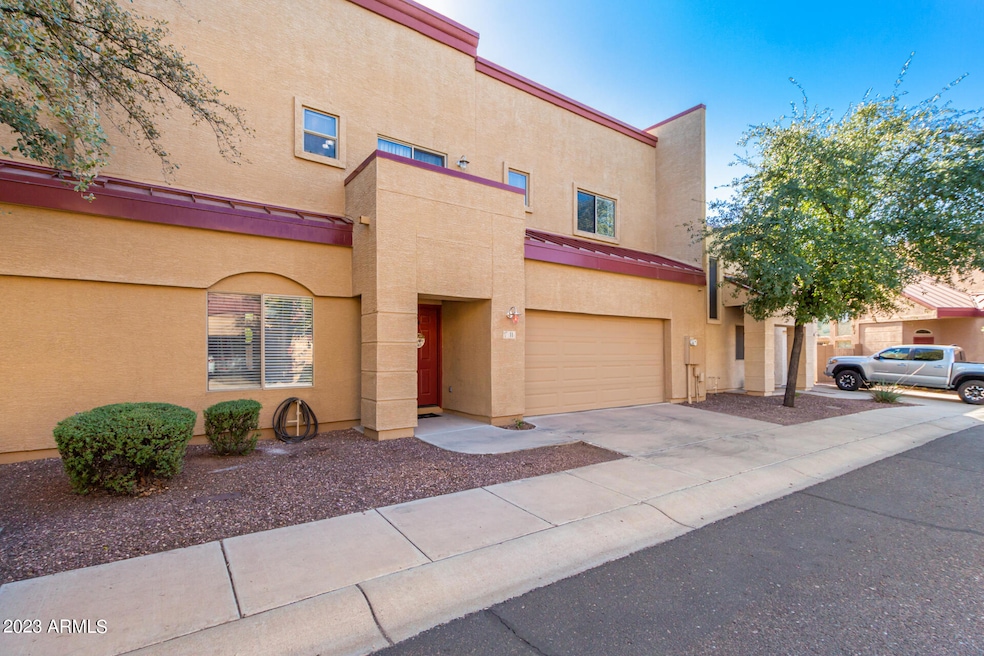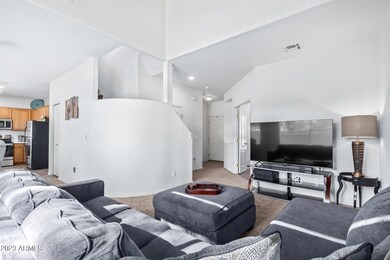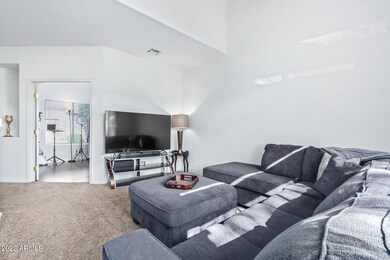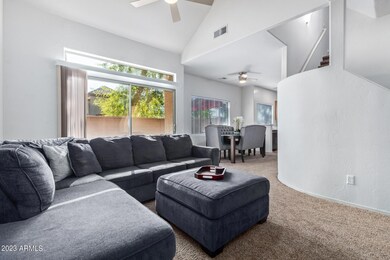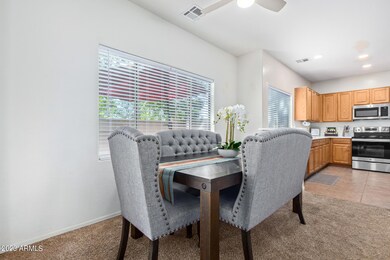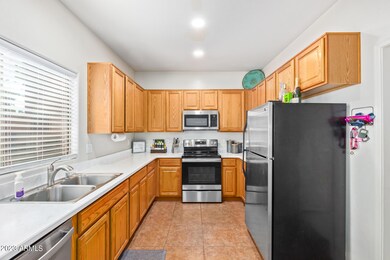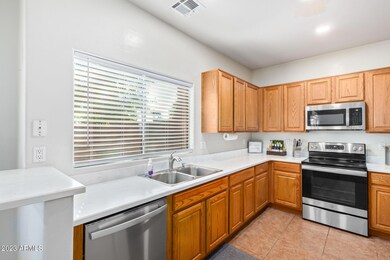
Estimated Value: $378,000 - $395,000
Highlights
- Heated Community Pool
- Balcony
- Double Pane Windows
- Franklin at Brimhall Elementary School Rated A
- 2 Car Direct Access Garage
- Dual Vanity Sinks in Primary Bathroom
About This Home
As of January 2024Amazing 3 bed, 2.5 bath Townhome in sought after Gated Community. Premium N/S large private lot with NO neighbors behind. This lot is twice the size of most lots, great for pets or children to play or just relax and unwind with plenty of room for a built-in-bbq and sitting areas. Vaulted ceilings create an open and bright space. One bed and bath downstairs and double master bedrooms upstairs, perfect for roommates. Recently remodeled in 2021 with new flooring, water heater and appliances. New lighting and fans added 2022. Kitchen boasts SS appliances, Quartz countertops and opens to dining area and family room. Epoxy coating in the 2-car garage, washer and dryer convey. You will love the community which offers 2 pools and common area. Conveniently located just north of the US 60. connecting you easily to pretty much anywhere you need togo in the valley. Close all the conveniences you can think of as well as the upscale Dana Park Shopping Area!! Don't miss this one!! Welcome home!
Townhouse Details
Home Type
- Townhome
Est. Annual Taxes
- $1,210
Year Built
- Built in 2004
Lot Details
- 2,310 Sq Ft Lot
- Two or More Common Walls
- Desert faces the front and back of the property
- Block Wall Fence
- Backyard Sprinklers
- Sprinklers on Timer
HOA Fees
- $136 Monthly HOA Fees
Parking
- 2 Car Direct Access Garage
- 1 Open Parking Space
Home Design
- Wood Frame Construction
- Tile Roof
- Stucco
Interior Spaces
- 1,476 Sq Ft Home
- 2-Story Property
- Ceiling height of 9 feet or more
- Double Pane Windows
Kitchen
- Kitchen Updated in 2021
- Built-In Microwave
Flooring
- Floors Updated in 2021
- Carpet
- Laminate
- Tile
Bedrooms and Bathrooms
- 3 Bedrooms
- Primary Bathroom is a Full Bathroom
- 2.5 Bathrooms
- Dual Vanity Sinks in Primary Bathroom
Outdoor Features
- Balcony
- Patio
Schools
- Johnson Elementary School
- Taylor Junior High School
- Mesa High School
Utilities
- Central Air
- Heating Available
- High Speed Internet
- Cable TV Available
Listing and Financial Details
- Tax Lot 11
- Assessor Parcel Number 140-47-392
Community Details
Overview
- Association fees include roof repair, ground maintenance, street maintenance, front yard maint, maintenance exterior
- Heywood Community Mg Association, Phone Number (480) 820-1519
- Val Vista Park Townhomes Subdivision
Recreation
- Heated Community Pool
- Community Spa
Ownership History
Purchase Details
Home Financials for this Owner
Home Financials are based on the most recent Mortgage that was taken out on this home.Purchase Details
Home Financials for this Owner
Home Financials are based on the most recent Mortgage that was taken out on this home.Purchase Details
Purchase Details
Purchase Details
Similar Homes in Mesa, AZ
Home Values in the Area
Average Home Value in this Area
Purchase History
| Date | Buyer | Sale Price | Title Company |
|---|---|---|---|
| Brian Mckenzie And Beth Mckenzie Declaration | $390,000 | Security Title Agency | |
| Solis Amy | $364,000 | Security Title Agency Inc | |
| Saunders Viot Lamoine | -- | Capital Title Agency Inc | |
| Saunders Lamoine | $180,172 | Capital Title Agency Inc | |
| Saunders Lamoine | -- | Capital Title Agency Inc |
Mortgage History
| Date | Status | Borrower | Loan Amount |
|---|---|---|---|
| Previous Owner | Solis Amy | $27,150 | |
| Previous Owner | Solis Amy | $309,400 |
Property History
| Date | Event | Price | Change | Sq Ft Price |
|---|---|---|---|---|
| 01/19/2024 01/19/24 | Sold | $390,000 | -1.3% | $264 / Sq Ft |
| 12/27/2023 12/27/23 | For Sale | $395,000 | +1.3% | $268 / Sq Ft |
| 12/22/2023 12/22/23 | Off Market | $390,000 | -- | -- |
| 11/14/2023 11/14/23 | For Sale | $395,000 | +8.5% | $268 / Sq Ft |
| 10/04/2021 10/04/21 | Sold | $364,000 | +7.1% | $247 / Sq Ft |
| 09/09/2021 09/09/21 | Pending | -- | -- | -- |
| 09/08/2021 09/08/21 | For Sale | $340,000 | 0.0% | $230 / Sq Ft |
| 08/30/2021 08/30/21 | Pending | -- | -- | -- |
| 08/28/2021 08/28/21 | For Sale | $340,000 | -- | $230 / Sq Ft |
Tax History Compared to Growth
Tax History
| Year | Tax Paid | Tax Assessment Tax Assessment Total Assessment is a certain percentage of the fair market value that is determined by local assessors to be the total taxable value of land and additions on the property. | Land | Improvement |
|---|---|---|---|---|
| 2025 | $1,196 | $14,418 | -- | -- |
| 2024 | $1,210 | $13,732 | -- | -- |
| 2023 | $1,210 | $25,980 | $5,190 | $20,790 |
| 2022 | $1,184 | $20,720 | $4,140 | $16,580 |
| 2021 | $1,414 | $20,020 | $4,000 | $16,020 |
| 2020 | $1,396 | $17,520 | $3,500 | $14,020 |
| 2019 | $1,304 | $16,320 | $3,260 | $13,060 |
| 2018 | $1,252 | $14,660 | $2,930 | $11,730 |
| 2017 | $1,214 | $13,230 | $2,640 | $10,590 |
| 2016 | $1,192 | $12,430 | $2,480 | $9,950 |
| 2015 | $1,120 | $10,850 | $2,170 | $8,680 |
Agents Affiliated with this Home
-
Lorraine Ryall

Seller's Agent in 2024
Lorraine Ryall
KOR Properties
(602) 571-6799
184 Total Sales
-
Brent Heiden

Buyer's Agent in 2024
Brent Heiden
Iannelli and Associates
(480) 334-2553
136 Total Sales
-
April Anderson

Seller's Agent in 2021
April Anderson
Queen Creek Real Estate
(480) 272-1977
215 Total Sales
-
K
Seller Co-Listing Agent in 2021
Kristin Johnson
Good Oak Real Estate
(480) 539-4775
Map
Source: Arizona Regional Multiple Listing Service (ARMLS)
MLS Number: 6630244
APN: 140-47-392
- 1015 S Val Vista Dr Unit 81
- 921 S Val Vista Dr Unit 135
- 921 S Val Vista Dr Unit 28
- 921 S Val Vista Dr Unit 59
- 3440 E Southern Ave Unit 1107
- 3822 E Florian Ave
- 3722 E Glade Ave
- 3954 E Florian Ave
- 3728 E Grove Ave
- 3407 E Pueblo Ave
- 3510 E Hampton Ave Unit 74
- 3747 E Harmony Ave
- 640 S 34th St
- 4107 E Fairview Cir
- 3424 E Harmony Ave
- 3756 E Clovis Ave
- 3315 E Hampton Ave
- 1357 S Loma Vista
- 3755 E Broadway Rd Unit 21
- 3362 E Carol Ave
- 1015 S Val Vista Dr Unit 93
- 1015 S Val Vista Dr Unit 78
- 1015 S Val Vista Dr Unit 38
- 1015 S Val Vista Dr Unit 22
- 1015 S Val Vista Dr Unit 74
- 1015 S Val Vista Dr Unit 94
- 1015 S Val Vista Dr Unit 75
- 1015 S Val Vista Dr Unit 3
- 1015 S Val Vista Dr Unit 62
- 1015 S Val Vista Dr Unit 56
- 1015 S Val Vista Dr Unit 58
- 1015 S Val Vista Dr Unit 53
- 1015 S Val Vista Dr Unit 50
- 1015 S Val Vista Dr Unit 41
- 1015 S Val Vista Dr Unit 31
- 1015 S Val Vista Dr Unit 9
- 1015 S Val Vista Dr Unit 85
- 1015 S Val Vista Dr Unit 82
- 1015 S Val Vista Dr Unit 68
- 1015 S Val Vista Dr Unit 6
