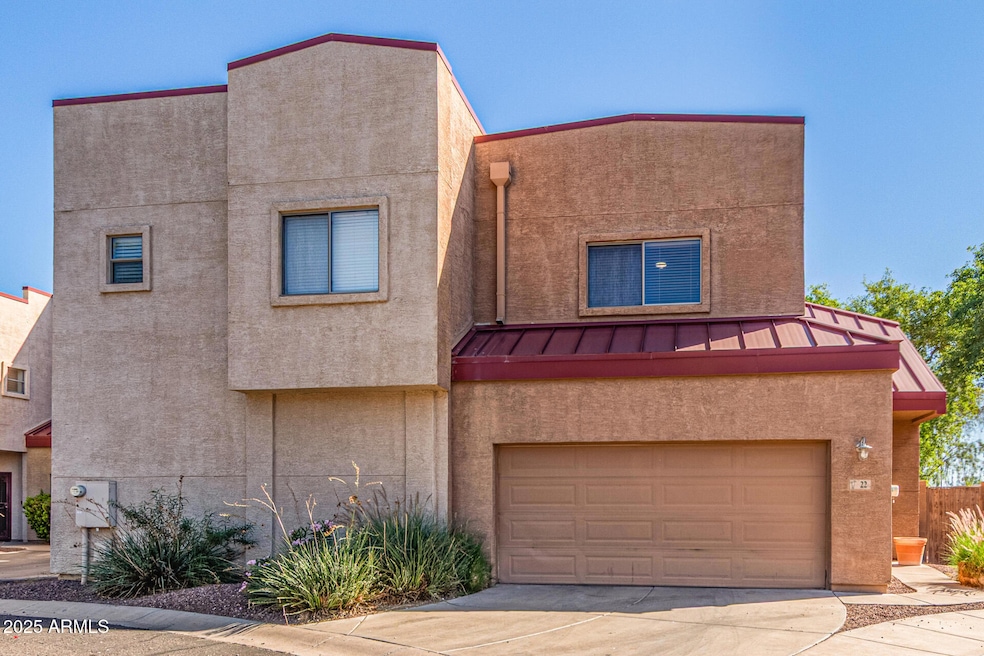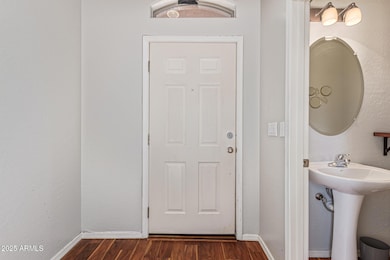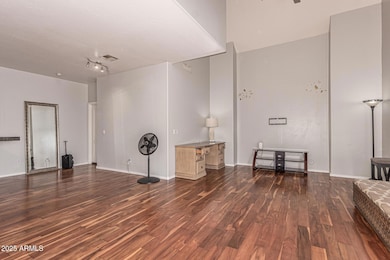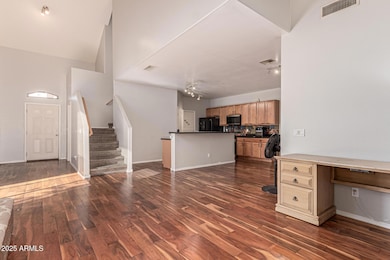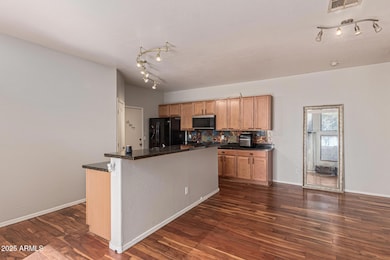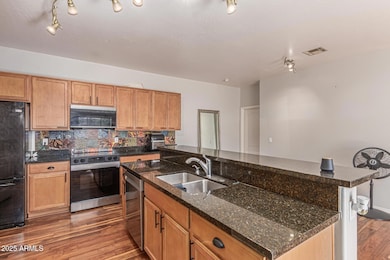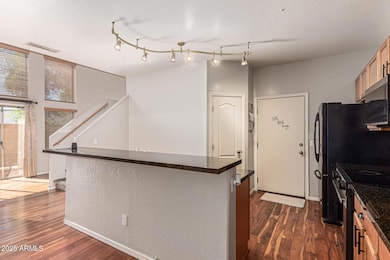1015 S Val Vista Dr Unit 22 Mesa, AZ 85204
Central Mesa NeighborhoodEstimated payment $2,587/month
Highlights
- Heated Spa
- Gated Community
- Wood Flooring
- Franklin at Brimhall Elementary School Rated A
- Vaulted Ceiling
- Main Floor Primary Bedroom
About This Home
Beautifully updated end-unit townhome located in the desirable gated community of Val Vista Park Townhomes. This spacious home features 3 bedrooms, 2.5 baths, and a 2-car garage, along with a low-maintenance private yard complete with pavers—perfect for relaxing or entertaining.
The open great room floor plan showcases cathedral-vaulted ceilings, acacia hardwood flooring, neutral paint, granite kitchen and MBath counters, custom lighting, and maple cabinetry. Upstairs, the generously sized secondary bedrooms share a convenient Jack and Jill bathroom.
Tucked away at the back of the complex, this unit offers a driveway and community parking directly across the street. Residents enjoy two community pools and an unbeatable location close to shopping, freeways, restaurants & entertainment,
Townhouse Details
Home Type
- Townhome
Est. Annual Taxes
- $1,407
Year Built
- Built in 2005
Lot Details
- 2,575 Sq Ft Lot
- Private Streets
- East or West Exposure
- Block Wall Fence
- Private Yard
HOA Fees
- $306 Monthly HOA Fees
Parking
- 2 Car Direct Access Garage
- Garage Door Opener
Home Design
- Wood Frame Construction
- Metal Roof
- Foam Roof
- Stucco
Interior Spaces
- 1,760 Sq Ft Home
- 2-Story Property
- Vaulted Ceiling
- Ceiling Fan
- Double Pane Windows
Kitchen
- Electric Cooktop
- Built-In Microwave
- Kitchen Island
- Granite Countertops
Flooring
- Wood
- Carpet
- Tile
Bedrooms and Bathrooms
- 3 Bedrooms
- Primary Bedroom on Main
- Primary Bathroom is a Full Bathroom
- 2.5 Bathrooms
- Dual Vanity Sinks in Primary Bathroom
- Bathtub With Separate Shower Stall
Pool
- Heated Spa
Schools
- Johnson Elementary School
- Taylor Junior High School
- Mesa High School
Utilities
- Central Air
- Heating Available
- High Speed Internet
- Cable TV Available
Listing and Financial Details
- Home warranty included in the sale of the property
- Tax Lot 22
- Assessor Parcel Number 140-47-403
Community Details
Overview
- Association fees include roof repair, ground maintenance, street maintenance, front yard maint, roof replacement, maintenance exterior
- Amcor Property Mngmt Association, Phone Number (480) 948-5860
- Built by Del Mar
- Val Vista Park Townhomes Subdivision
Recreation
- Fenced Community Pool
- Community Spa
Security
- Gated Community
Map
Home Values in the Area
Average Home Value in this Area
Tax History
| Year | Tax Paid | Tax Assessment Tax Assessment Total Assessment is a certain percentage of the fair market value that is determined by local assessors to be the total taxable value of land and additions on the property. | Land | Improvement |
|---|---|---|---|---|
| 2025 | $1,408 | $16,950 | -- | -- |
| 2024 | $1,423 | $16,142 | -- | -- |
| 2023 | $1,423 | $28,500 | $5,700 | $22,800 |
| 2022 | $1,392 | $22,800 | $4,560 | $18,240 |
| 2021 | $1,430 | $22,150 | $4,430 | $17,720 |
| 2020 | $1,411 | $19,560 | $3,910 | $15,650 |
| 2019 | $1,307 | $18,370 | $3,670 | $14,700 |
| 2018 | $1,248 | $16,780 | $3,350 | $13,430 |
| 2017 | $1,209 | $15,250 | $3,050 | $12,200 |
| 2016 | $1,187 | $14,320 | $2,860 | $11,460 |
| 2015 | $1,120 | $12,720 | $2,540 | $10,180 |
Property History
| Date | Event | Price | List to Sale | Price per Sq Ft | Prior Sale |
|---|---|---|---|---|---|
| 11/15/2025 11/15/25 | Price Changed | $409,900 | -1.2% | $233 / Sq Ft | |
| 11/02/2025 11/02/25 | For Sale | $415,000 | +45.6% | $236 / Sq Ft | |
| 10/30/2020 10/30/20 | Sold | $285,000 | +1.8% | $162 / Sq Ft | View Prior Sale |
| 09/27/2020 09/27/20 | Pending | -- | -- | -- | |
| 09/24/2020 09/24/20 | For Sale | $280,000 | +33.3% | $159 / Sq Ft | |
| 07/07/2016 07/07/16 | Sold | $210,000 | -2.3% | $119 / Sq Ft | View Prior Sale |
| 05/16/2016 05/16/16 | Price Changed | $214,900 | -1.4% | $122 / Sq Ft | |
| 04/20/2016 04/20/16 | Price Changed | $218,000 | -0.9% | $124 / Sq Ft | |
| 03/16/2016 03/16/16 | For Sale | $220,000 | +18.9% | $125 / Sq Ft | |
| 06/18/2013 06/18/13 | Sold | $185,000 | +5.8% | $105 / Sq Ft | View Prior Sale |
| 05/07/2013 05/07/13 | Pending | -- | -- | -- | |
| 04/26/2013 04/26/13 | For Sale | $174,900 | -- | $99 / Sq Ft |
Purchase History
| Date | Type | Sale Price | Title Company |
|---|---|---|---|
| Warranty Deed | $285,000 | Empire West Title Agency Llc | |
| Interfamily Deed Transfer | -- | Driggs Title Agency Inc | |
| Warranty Deed | $210,000 | Old Republic Title Agency | |
| Interfamily Deed Transfer | -- | None Available | |
| Special Warranty Deed | $185,000 | Stewart Title & Trust Of Pho | |
| Trustee Deed | $231,203 | First American Title | |
| Warranty Deed | $220,863 | -- |
Mortgage History
| Date | Status | Loan Amount | Loan Type |
|---|---|---|---|
| Open | $256,500 | New Conventional | |
| Previous Owner | $196,000 | New Conventional | |
| Previous Owner | $206,196 | FHA | |
| Previous Owner | $138,000 | New Conventional | |
| Previous Owner | $176,500 | New Conventional | |
| Closed | $44,363 | No Value Available |
Source: Arizona Regional Multiple Listing Service (ARMLS)
MLS Number: 6941956
APN: 140-47-403
- 1015 S Val Vista Dr Unit 8
- 1015 S Val Vista Dr Unit 81
- 921 S Val Vista Dr Unit 83
- 3440 E Southern Ave Unit 1088
- 3440 E Southern Ave Unit 1154
- 3440 E Southern Ave Unit 1006
- 3440 E Southern Ave Unit 1085
- 3504 E Delta Ave
- 3758 E Harmony Ave
- 712 S 34th St
- 3226 E Enid Ave
- 4107 E Fairview Cir
- 3761 E Holmes Ave
- 3424 E Harmony Ave
- 3750 E Clovis Ave
- 549 S 34th Place
- 3056 E Enid Ave Unit 1
- 3755 E Broadway Rd Unit 36
- 3755 E Broadway Rd Unit 70
- 4036 E Clovis Cir
- 1015 S Val Vista Dr Unit 45
- 1015 S Val Vista Dr Unit 47
- 3440 E Southern Ave Unit 1073
- 1320 S Val Vista Dr
- 1313 S Val Vista Dr
- 1410 S 37th St Unit studio
- 1410 S 37th St
- 1439 S Val Vista Dr
- 3819 E Harmony Ave
- 1440 S Val Vista Dr Unit 1
- 1440 S Val Vista Dr Unit 2
- 1440 S Val Vista Dr
- 3424 E Harmony Ave
- 3755 E Broadway Rd
- 1439 S Almar
- 440 S Val Vista Dr Unit 59
- 1438 S Creston Cir Unit ID1322514P
- 441 S Maple Unit 124
- 441 S Maple Unit 56
- 3636 E Inverness Ave
