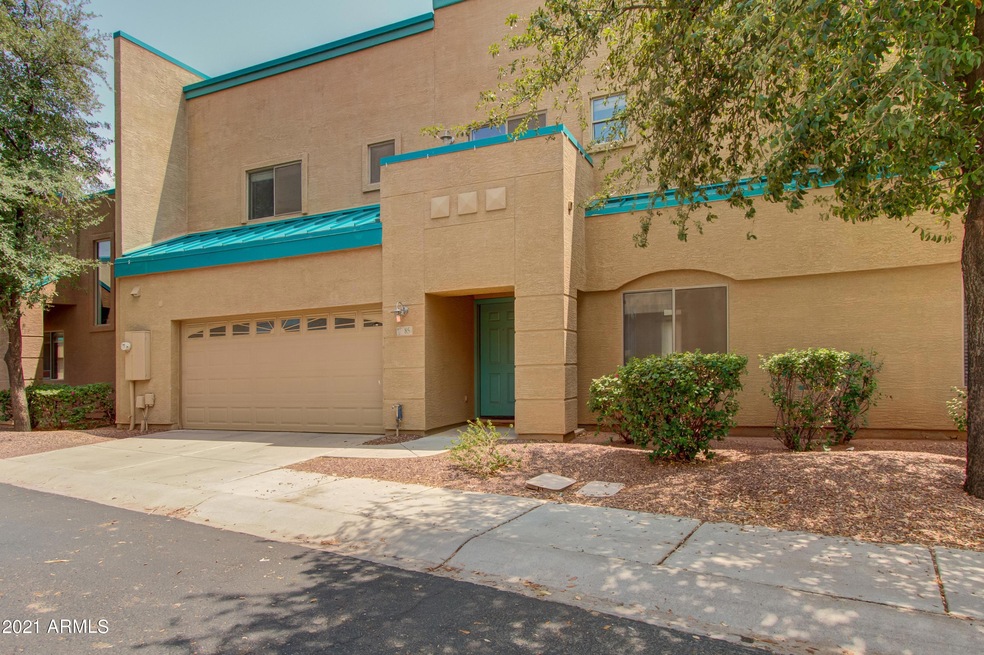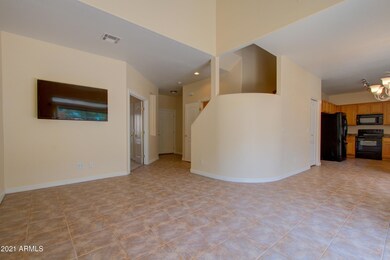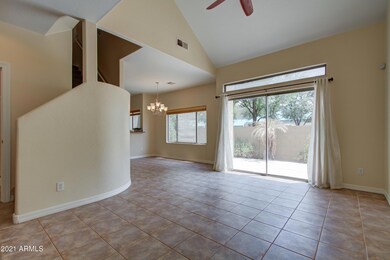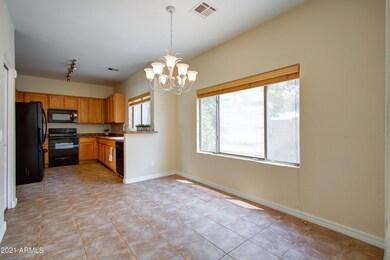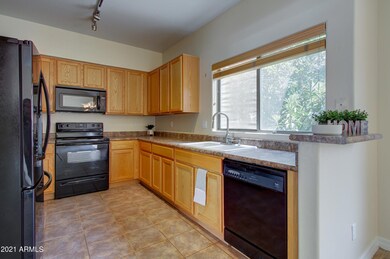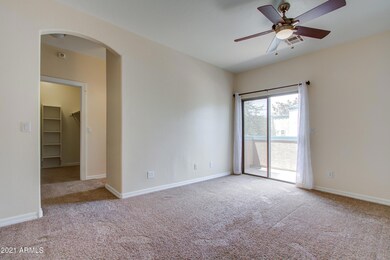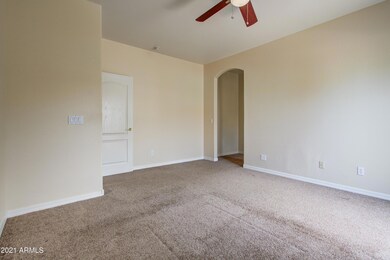
Estimated Value: $370,387 - $393,000
Highlights
- Gated Community
- Vaulted Ceiling
- Balcony
- Franklin at Brimhall Elementary School Rated A
- Heated Community Pool
- 2 Car Direct Access Garage
About This Home
As of August 2021Check this one out! Spacious 3 bed/3 bath townhome with private backyard and 2 car garage tucked inside gated community. This well maintained home provides great opportunity as a starter home or investment property. The community features two pools perfect for our hot summers! Other amenities include grassy areas perfect to play and currently has volleyball nets set up.
This home is priced to sell and is ready for its new owner!
Townhouse Details
Home Type
- Townhome
Est. Annual Taxes
- $1,196
Year Built
- Built in 2003
Lot Details
- 2,006 Sq Ft Lot
- Private Streets
- Block Wall Fence
- Artificial Turf
- Sprinklers on Timer
HOA Fees
- $120 Monthly HOA Fees
Parking
- 2 Car Direct Access Garage
- Garage Door Opener
Home Design
- Wood Frame Construction
- Metal Roof
- Stucco
Interior Spaces
- 1,476 Sq Ft Home
- 2-Story Property
- Vaulted Ceiling
- Ceiling Fan
- Double Pane Windows
- Solar Screens
Kitchen
- Eat-In Kitchen
- Built-In Microwave
Flooring
- Carpet
- Tile
Bedrooms and Bathrooms
- 3 Bedrooms
- Primary Bathroom is a Full Bathroom
- 3 Bathrooms
- Dual Vanity Sinks in Primary Bathroom
- Bathtub With Separate Shower Stall
Outdoor Features
- Balcony
- Patio
Schools
- Johnson Elementary School
- Taylor Junior High School
- Mesa High School
Utilities
- Central Air
- Heating Available
- High Speed Internet
- Cable TV Available
Listing and Financial Details
- Tax Lot 85
- Assessor Parcel Number 140-47-466
Community Details
Overview
- Association fees include roof repair, insurance, pest control, roof replacement, maintenance exterior
- Heywood Prop Mgt Association, Phone Number (480) 820-1519
- Val Vista Park Townhomes Subdivision
Recreation
- Heated Community Pool
- Community Spa
Security
- Gated Community
Ownership History
Purchase Details
Home Financials for this Owner
Home Financials are based on the most recent Mortgage that was taken out on this home.Purchase Details
Home Financials for this Owner
Home Financials are based on the most recent Mortgage that was taken out on this home.Purchase Details
Home Financials for this Owner
Home Financials are based on the most recent Mortgage that was taken out on this home.Purchase Details
Home Financials for this Owner
Home Financials are based on the most recent Mortgage that was taken out on this home.Purchase Details
Purchase Details
Home Financials for this Owner
Home Financials are based on the most recent Mortgage that was taken out on this home.Similar Homes in Mesa, AZ
Home Values in the Area
Average Home Value in this Area
Purchase History
| Date | Buyer | Sale Price | Title Company |
|---|---|---|---|
| Dadgar Kayla | $337,500 | Chicago Title Agency Inc | |
| Taylor Clay A | $175,000 | First American Title Ins Co | |
| Goebel Stephen D | $126,000 | Security Title Agency | |
| Howard Devon | $108,000 | Stewart Title & Trust Of Pho | |
| Federal National Mortgage Association | $222,906 | Great American Title Agency | |
| Abreu Ruben | $170,629 | Capital Title Agency Inc |
Mortgage History
| Date | Status | Borrower | Loan Amount |
|---|---|---|---|
| Open | Dadgar Kayla | $303,750 | |
| Previous Owner | Taylor Caly A | $184,000 | |
| Previous Owner | Taylor Clay A | $171,830 | |
| Previous Owner | Howard Devon | $106,564 | |
| Previous Owner | Abreu Ruben | $200,000 | |
| Previous Owner | Abreu Ruben | $60,400 | |
| Previous Owner | Abreu Ruben | $134,903 | |
| Closed | Abreu Ruben | $33,726 |
Property History
| Date | Event | Price | Change | Sq Ft Price |
|---|---|---|---|---|
| 08/27/2021 08/27/21 | Sold | $337,500 | +7.1% | $229 / Sq Ft |
| 07/22/2021 07/22/21 | For Sale | $315,000 | +80.0% | $213 / Sq Ft |
| 03/11/2016 03/11/16 | Sold | $175,000 | 0.0% | $119 / Sq Ft |
| 01/25/2016 01/25/16 | Pending | -- | -- | -- |
| 01/14/2016 01/14/16 | For Sale | $175,000 | +38.9% | $119 / Sq Ft |
| 01/30/2013 01/30/13 | Sold | $126,000 | +0.9% | $85 / Sq Ft |
| 01/07/2013 01/07/13 | For Sale | $124,900 | -- | $85 / Sq Ft |
Tax History Compared to Growth
Tax History
| Year | Tax Paid | Tax Assessment Tax Assessment Total Assessment is a certain percentage of the fair market value that is determined by local assessors to be the total taxable value of land and additions on the property. | Land | Improvement |
|---|---|---|---|---|
| 2025 | $1,192 | $14,367 | -- | -- |
| 2024 | $1,206 | $13,683 | -- | -- |
| 2023 | $1,206 | $25,870 | $5,170 | $20,700 |
| 2022 | $1,180 | $20,630 | $4,120 | $16,510 |
| 2021 | $1,212 | $19,950 | $3,990 | $15,960 |
| 2020 | $1,196 | $17,450 | $3,490 | $13,960 |
| 2019 | $1,108 | $16,260 | $3,250 | $13,010 |
| 2018 | $1,058 | $14,610 | $2,920 | $11,690 |
| 2017 | $1,024 | $13,170 | $2,630 | $10,540 |
| 2016 | $1,006 | $12,400 | $2,480 | $9,920 |
| 2015 | $1,116 | $10,810 | $2,160 | $8,650 |
Agents Affiliated with this Home
-
Ryan Mohr

Seller's Agent in 2021
Ryan Mohr
Realty Executives
(602) 980-7653
46 Total Sales
-
Trevor Halpern

Buyer's Agent in 2021
Trevor Halpern
eXp Realty
(602) 595-4200
192 Total Sales
-
L
Seller's Agent in 2016
Lyn Glenn
HomeSmart
-
Vernice Reyes
V
Buyer's Agent in 2016
Vernice Reyes
HomeSmart
(602) 761-4600
5 Total Sales
-
Michael Kraus

Seller's Agent in 2013
Michael Kraus
Realty One Group
(480) 330-8497
71 Total Sales
Map
Source: Arizona Regional Multiple Listing Service (ARMLS)
MLS Number: 6268684
APN: 140-47-466
- 1015 S Val Vista Dr Unit 81
- 921 S Val Vista Dr Unit 135
- 921 S Val Vista Dr Unit 28
- 921 S Val Vista Dr Unit 59
- 3440 E Southern Ave Unit 1107
- 3822 E Florian Ave
- 3722 E Glade Ave
- 3954 E Florian Ave
- 3728 E Grove Ave
- 3407 E Pueblo Ave
- 3510 E Hampton Ave Unit 74
- 3747 E Harmony Ave
- 640 S 34th St
- 4107 E Fairview Cir
- 3424 E Harmony Ave
- 3756 E Clovis Ave
- 3315 E Hampton Ave
- 1357 S Loma Vista
- 3755 E Broadway Rd Unit 21
- 3362 E Carol Ave
- 1015 S Val Vista Dr Unit 93
- 1015 S Val Vista Dr Unit 78
- 1015 S Val Vista Dr Unit 38
- 1015 S Val Vista Dr Unit 22
- 1015 S Val Vista Dr Unit 74
- 1015 S Val Vista Dr Unit 94
- 1015 S Val Vista Dr Unit 75
- 1015 S Val Vista Dr Unit 3
- 1015 S Val Vista Dr Unit 62
- 1015 S Val Vista Dr Unit 56
- 1015 S Val Vista Dr Unit 58
- 1015 S Val Vista Dr Unit 53
- 1015 S Val Vista Dr Unit 50
- 1015 S Val Vista Dr Unit 41
- 1015 S Val Vista Dr Unit 31
- 1015 S Val Vista Dr Unit 9
- 1015 S Val Vista Dr Unit 85
- 1015 S Val Vista Dr Unit 82
- 1015 S Val Vista Dr Unit 68
- 1015 S Val Vista Dr Unit 6
