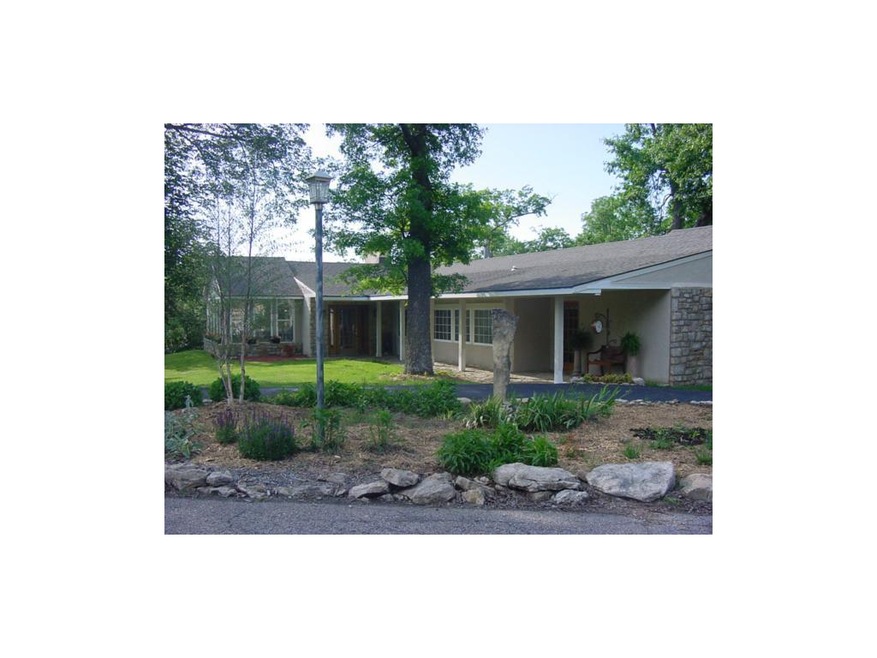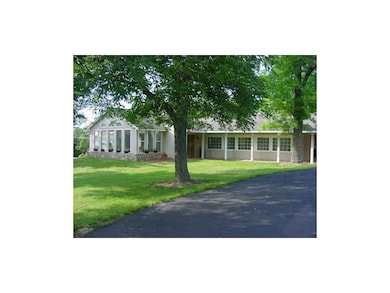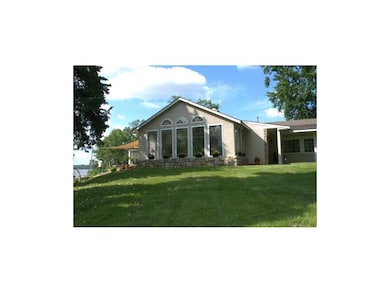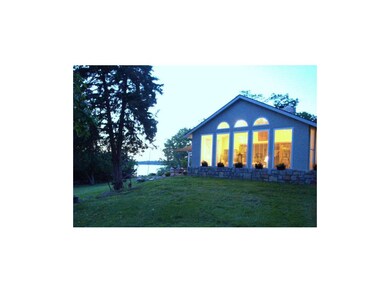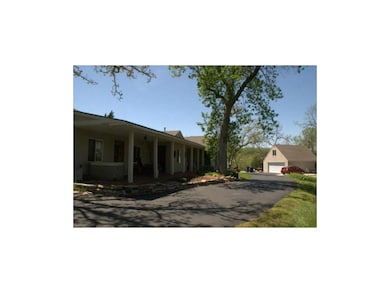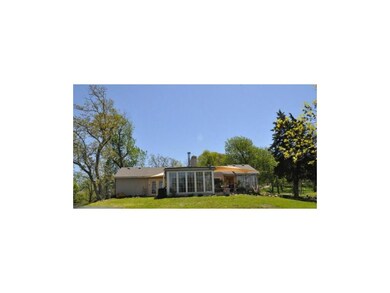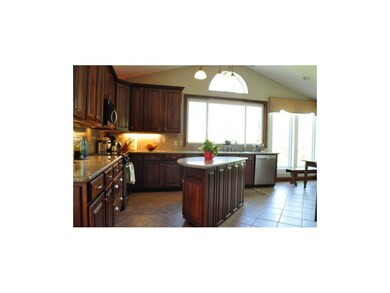
1015 S Wyckford St Olathe, KS 66061
Highlights
- Lake Front
- Private Dock
- Lake Privileges
- Clearwater Creek Elementary School Rated A
- 137,214 Sq Ft lot
- Wood Burning Stove
About This Home
As of December 2013Stunning one of a kind home on acreage overlooking 170 acre Lake Olathe with private boat dock for your swimming, sailing, or fishing enjoyment. Magnificent like new ranch totally redone with marble, travertine, & wood floors with radiant heat. Gorgeous woodwork, open floor plan, walkin closets, large room sizes, everything top of the line.
New kitchen with island, granite counters, SS appliances, pantry & eating area. New bathrooms with jacuzzi & sep rain shwr, dble sinks, tumbled marble in mstr, upscale cabinetry, mirrors, etc. Private patio off all bedrms. Two sunrooms. Formal din w/builtin china cab. Small orchard & pond.
Last Agent to Sell the Property
Hanson Homes License #BR00048546 Listed on: 06/04/2013
Home Details
Home Type
- Single Family
Est. Annual Taxes
- $3,273
Year Built
- Built in 1951
Lot Details
- 3.15 Acre Lot
- Lake Front
- Many Trees
Parking
- 2 Car Detached Garage
- Garage Door Opener
Home Design
- Ranch Style House
- Traditional Architecture
- Slab Foundation
- Stone Frame
- Blown-In Insulation
- Composition Roof
- Stucco
Interior Spaces
- Wet Bar: Ceramic Tiles, Fireplace, Area Rug(s), Marble, Shower Over Tub, Shades/Blinds, Wood Floor, Walk-In Closet(s), All Carpet, Kitchen Island, Pantry, Built-in Features
- Built-In Features: Ceramic Tiles, Fireplace, Area Rug(s), Marble, Shower Over Tub, Shades/Blinds, Wood Floor, Walk-In Closet(s), All Carpet, Kitchen Island, Pantry, Built-in Features
- Vaulted Ceiling
- Ceiling Fan: Ceramic Tiles, Fireplace, Area Rug(s), Marble, Shower Over Tub, Shades/Blinds, Wood Floor, Walk-In Closet(s), All Carpet, Kitchen Island, Pantry, Built-in Features
- Skylights
- Wood Burning Stove
- Wood Burning Fireplace
- Some Wood Windows
- Thermal Windows
- Low Emissivity Windows
- Shades
- Plantation Shutters
- Drapes & Rods
- Entryway
- Great Room
- Family Room Downstairs
- Living Room with Fireplace
- 2 Fireplaces
- Formal Dining Room
- Den
- Sun or Florida Room
- Fire and Smoke Detector
- Attic
Kitchen
- Country Kitchen
- Electric Oven or Range
- Recirculated Exhaust Fan
- Dishwasher
- Kitchen Island
- Granite Countertops
- Laminate Countertops
- Disposal
Flooring
- Wood
- Wall to Wall Carpet
- Radiant Floor
- Linoleum
- Laminate
- Stone
- Ceramic Tile
- Luxury Vinyl Plank Tile
- Luxury Vinyl Tile
Bedrooms and Bathrooms
- 3 Bedrooms
- Cedar Closet: Ceramic Tiles, Fireplace, Area Rug(s), Marble, Shower Over Tub, Shades/Blinds, Wood Floor, Walk-In Closet(s), All Carpet, Kitchen Island, Pantry, Built-in Features
- Walk-In Closet: Ceramic Tiles, Fireplace, Area Rug(s), Marble, Shower Over Tub, Shades/Blinds, Wood Floor, Walk-In Closet(s), All Carpet, Kitchen Island, Pantry, Built-in Features
- Double Vanity
- Whirlpool Bathtub
- Ceramic Tiles
Laundry
- Laundry Room
- Laundry on main level
Basement
- Sub-Basement: Enclosed Porch
- Basement Cellar
Eco-Friendly Details
- Energy-Efficient Appliances
Outdoor Features
- Private Dock
- Pond
- Lake Privileges
- Enclosed patio or porch
Schools
- Olathe North High School
Utilities
- Forced Air Heating and Cooling System
- Solar Hydronic Radiant Heat
- Tankless Water Heater
- Septic Tank
Community Details
- Wyckford Estates Subdivision
Listing and Financial Details
- Assessor Parcel Number DP80000000 0015
Ownership History
Purchase Details
Home Financials for this Owner
Home Financials are based on the most recent Mortgage that was taken out on this home.Purchase Details
Home Financials for this Owner
Home Financials are based on the most recent Mortgage that was taken out on this home.Similar Homes in Olathe, KS
Home Values in the Area
Average Home Value in this Area
Purchase History
| Date | Type | Sale Price | Title Company |
|---|---|---|---|
| Warranty Deed | -- | Mid America Title | |
| Deed | -- | Chicago Title Insurance Co |
Mortgage History
| Date | Status | Loan Amount | Loan Type |
|---|---|---|---|
| Open | $315,000 | New Conventional | |
| Closed | $346,650 | Adjustable Rate Mortgage/ARM | |
| Previous Owner | $150,000 | New Conventional | |
| Previous Owner | $100,000 | Credit Line Revolving | |
| Previous Owner | $127,450 | No Value Available |
Property History
| Date | Event | Price | Change | Sq Ft Price |
|---|---|---|---|---|
| 07/15/2025 07/15/25 | Pending | -- | -- | -- |
| 07/09/2025 07/09/25 | For Sale | $895,000 | +62.7% | $273 / Sq Ft |
| 12/30/2013 12/30/13 | Sold | -- | -- | -- |
| 10/24/2013 10/24/13 | Pending | -- | -- | -- |
| 06/04/2013 06/04/13 | For Sale | $550,000 | -- | $223 / Sq Ft |
Tax History Compared to Growth
Tax History
| Year | Tax Paid | Tax Assessment Tax Assessment Total Assessment is a certain percentage of the fair market value that is determined by local assessors to be the total taxable value of land and additions on the property. | Land | Improvement |
|---|---|---|---|---|
| 2024 | $8,939 | $78,246 | $23,358 | $54,888 |
| 2023 | $8,205 | $70,944 | $23,358 | $47,586 |
| 2022 | $7,741 | $65,102 | $19,470 | $45,632 |
| 2021 | $7,194 | $57,915 | $19,470 | $38,445 |
| 2020 | $7,147 | $57,017 | $16,910 | $40,107 |
| 2019 | $6,897 | $54,660 | $18,016 | $36,644 |
| 2018 | $7,739 | $60,846 | $17,987 | $42,859 |
| 2017 | $7,675 | $59,708 | $17,987 | $41,721 |
| 2016 | $7,484 | $59,695 | $17,987 | $41,708 |
| 2015 | $6,581 | $52,555 | $17,987 | $34,568 |
| 2013 | -- | $26,427 | $12,528 | $13,899 |
Agents Affiliated with this Home
-
Nelson Group

Seller's Agent in 2025
Nelson Group
Keller Williams KC North
(816) 281-2658
7 in this area
503 Total Sales
-
Joseph Nelson
J
Seller Co-Listing Agent in 2025
Joseph Nelson
Keller Williams KC North
(816) 885-4933
1 in this area
365 Total Sales
-
Shelley Hanson
S
Seller's Agent in 2013
Shelley Hanson
Hanson Homes
(913) 238-1050
12 Total Sales
-
Sheree Thein

Buyer's Agent in 2013
Sheree Thein
KW KANSAS CITY METRO
(913) 579-2420
1 in this area
47 Total Sales
Map
Source: Heartland MLS
MLS Number: 1833974
APN: DP80000000-0015
- 24842 W 144th St
- 24919 W 145th St
- 14511 S Dawson St
- 24911 W 145th Place
- 14559 S Dawson St
- 24853 W 145th Place
- 24844 W 145th Place
- 14289 S Houston St
- 14271 S Houston St
- 14266 S Houston St
- 14278 S Houston St
- 14171 S Houston St
- 14147 S Houston St
- 14155 S Houston St
- 14179 S Houston St
- 25020 W 143rd St
- 14485 S Houston St
- 25010 W 142nd St
- 25041 W 142nd St
- 25156 W 142nd St
