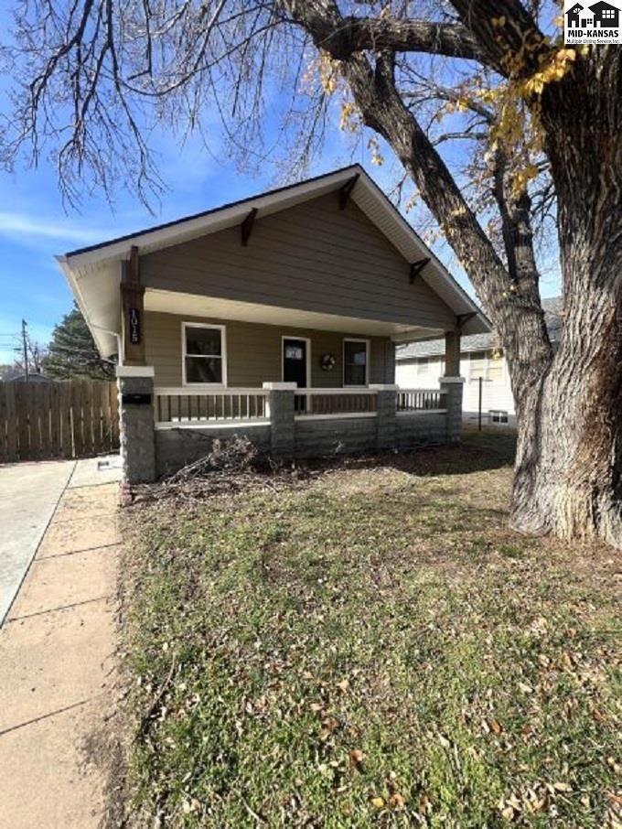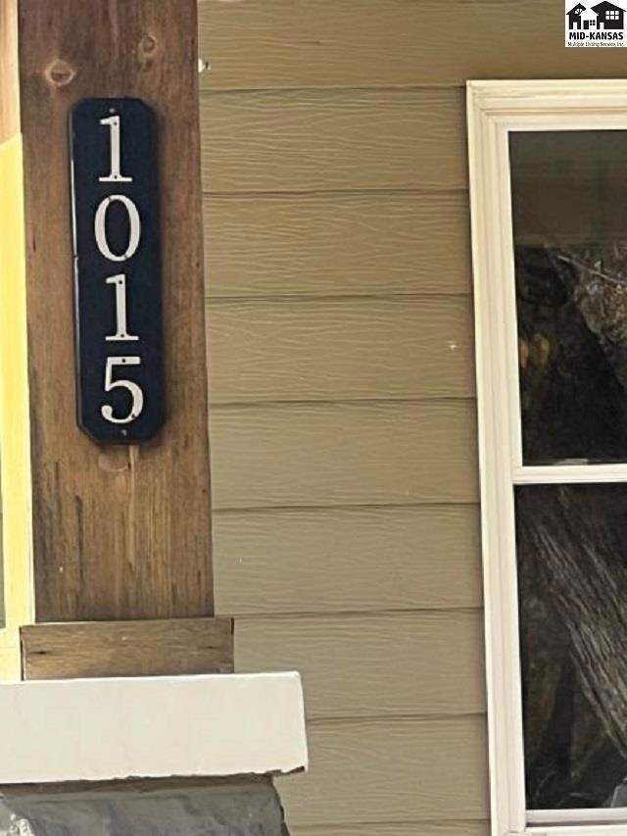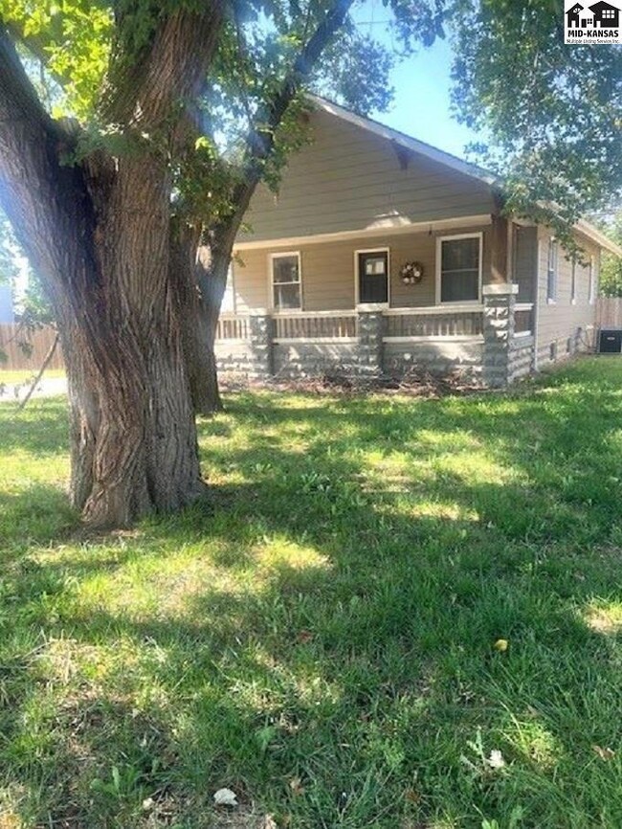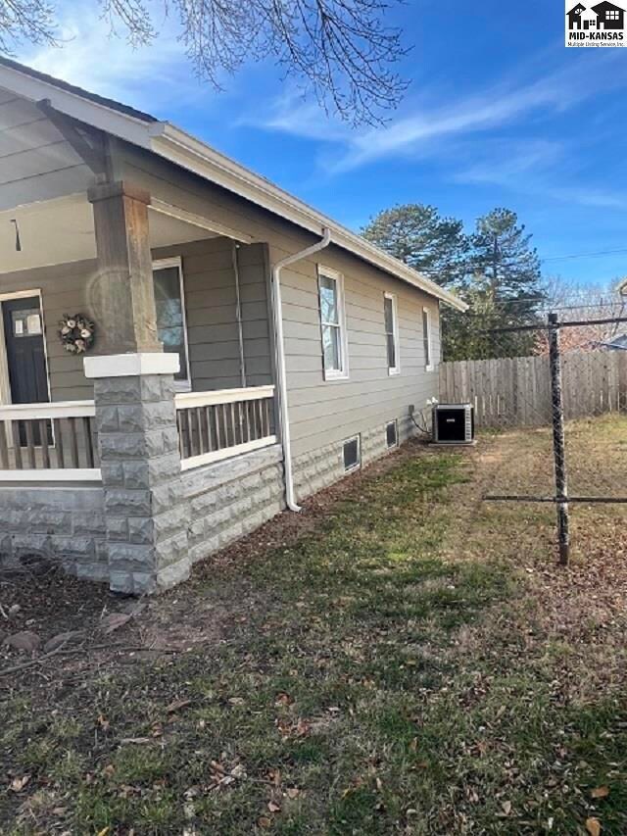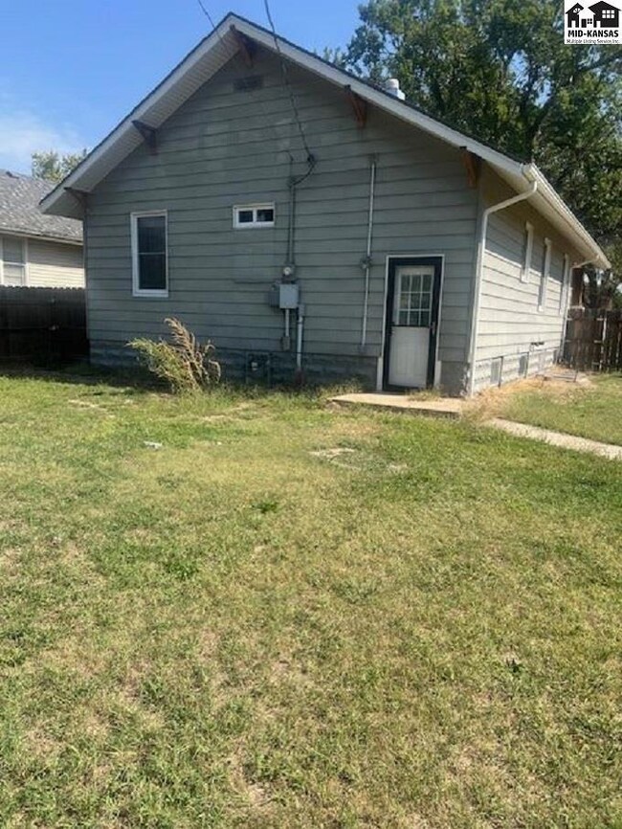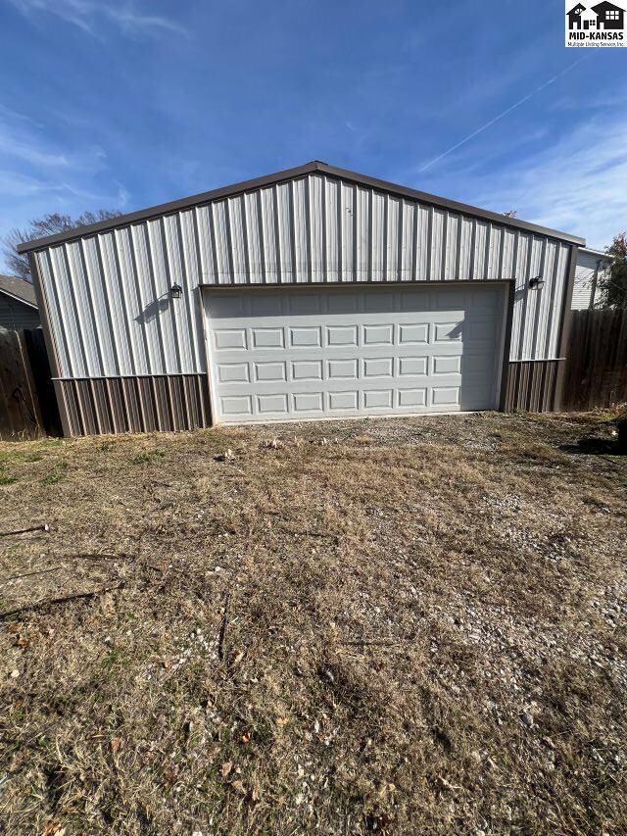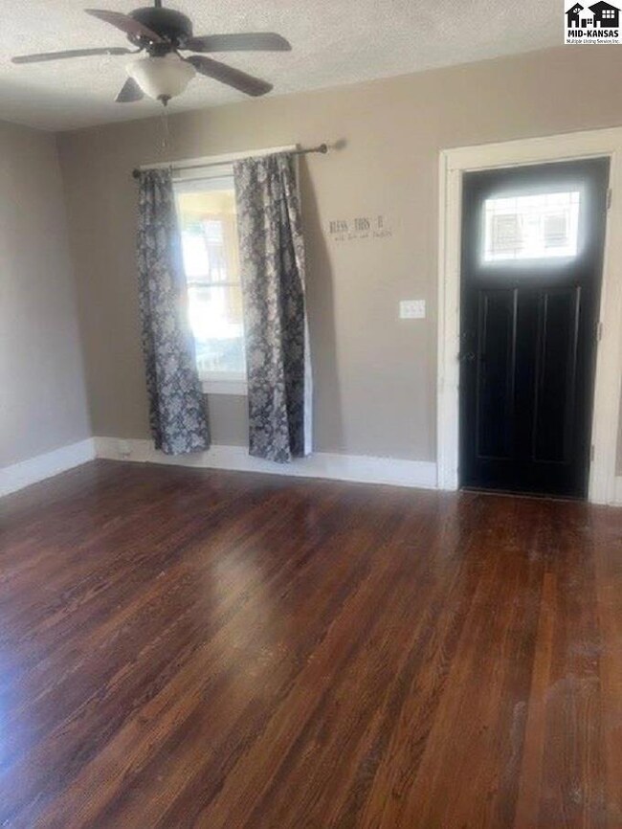
Highlights
- Wood Flooring
- Bungalow
- Dining Room
- Separate Formal Living Room
- Central Heating and Cooling System
- Family Room Downstairs
About This Home
As of February 2025This charming bungalow offers cozy and functional living with three comfortable bedrooms and two bathrooms, including one with a convenient walk-in shower. the cute, well-appointed kitchen provides a welcoming space for meal prep for gatherings in the attached dining room. Nice large living room has hardwood flooring. The basement features a spacious family room and another bedroom with egress window. Outside, the fenced backyard ensures privacy. The property also boasts a 28x27 garage "Man Cave" ideal for parking, storage, or a workshop. All of this, located on a two lots.
Last Agent to Sell the Property
CENTURY 21 GRIGSBY REALTY License #SP00226192 Listed on: 12/11/2024

Home Details
Home Type
- Single Family
Est. Annual Taxes
- $3,207
Year Built
- Built in 1937
Lot Details
- 0.32 Acre Lot
- Lot Dimensions are 100'x140'
- Partially Fenced Property
Parking
- 2 Car Detached Garage
Home Design
- Bungalow
- Composition Roof
- Vinyl Siding
Interior Spaces
- Sheet Rock Walls or Ceilings
- Family Room Downstairs
- Separate Formal Living Room
- Dining Room
- Laundry on lower level
Flooring
- Wood
- Carpet
Bedrooms and Bathrooms
- 2 Main Level Bedrooms
- 2 Full Bathrooms
Basement
- Basement Fills Entire Space Under The House
- Interior Basement Entry
- 1 Bedroom in Basement
Schools
- Southwest - Pratt Elementary School
- Pratt Middle School
- Pratt High School
Additional Features
- City Lot
- Central Heating and Cooling System
Listing and Financial Details
- Assessor Parcel Number 076088340201010000
Ownership History
Purchase Details
Similar Homes in Pratt, KS
Home Values in the Area
Average Home Value in this Area
Purchase History
| Date | Type | Sale Price | Title Company |
|---|---|---|---|
| Warranty Deed | $132,500 | -- |
Property History
| Date | Event | Price | Change | Sq Ft Price |
|---|---|---|---|---|
| 02/03/2025 02/03/25 | Sold | -- | -- | -- |
| 12/30/2024 12/30/24 | Pending | -- | -- | -- |
| 12/11/2024 12/11/24 | For Sale | $137,000 | +448.0% | $134 / Sq Ft |
| 10/29/2015 10/29/15 | Sold | -- | -- | -- |
| 09/24/2015 09/24/15 | Pending | -- | -- | -- |
| 09/22/2015 09/22/15 | For Sale | $25,000 | -- | $27 / Sq Ft |
Tax History Compared to Growth
Tax History
| Year | Tax Paid | Tax Assessment Tax Assessment Total Assessment is a certain percentage of the fair market value that is determined by local assessors to be the total taxable value of land and additions on the property. | Land | Improvement |
|---|---|---|---|---|
| 2024 | $3,093 | $15,410 | $503 | $14,907 |
| 2023 | -- | $14,732 | $503 | $14,229 |
| 2022 | -- | $14,389 | $503 | $13,886 |
| 2021 | -- | $6,920 | $503 | $6,417 |
| 2020 | -- | -- | $503 | $6,417 |
| 2019 | -- | -- | $503 | $6,110 |
| 2018 | -- | -- | $503 | $6,512 |
| 2017 | -- | -- | $503 | $4,902 |
| 2016 | -- | -- | $503 | $2,305 |
| 2015 | -- | -- | $503 | $1,907 |
| 2014 | -- | -- | $480 | $1,930 |
Agents Affiliated with this Home
-
Sandy Weber

Seller's Agent in 2025
Sandy Weber
CENTURY 21 GRIGSBY REALTY
(620) 388-0386
4 in this area
4 Total Sales
-
Starla Elliott

Buyer's Agent in 2025
Starla Elliott
CENTURY 21 GRIGSBY REALTY
(620) 672-1715
285 in this area
325 Total Sales
-
D
Seller's Agent in 2015
Denise Sanders
Carr Auction & Real Estate - Pratt
Map
Source: Mid-Kansas MLS
MLS Number: 51767
APN: 088-34-0-20-13-010.00-0
