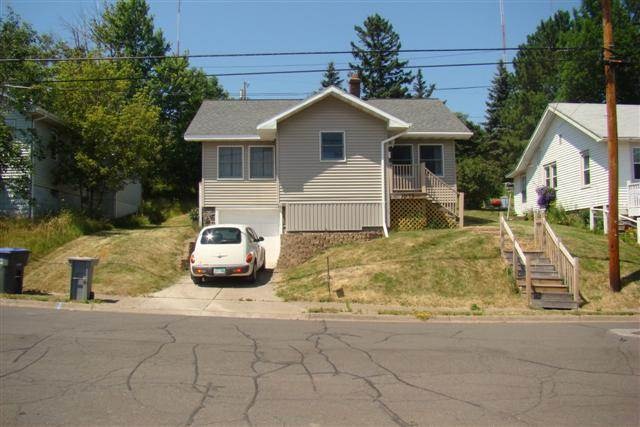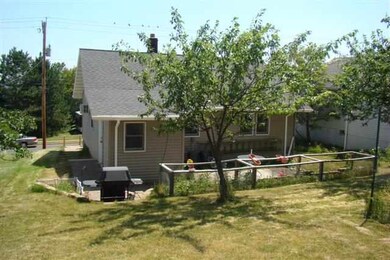
1015 W 6th St Duluth, MN 55806
Central Hillside NeighborhoodHighlights
- Eat-In Kitchen
- 1-Story Property
- Combination Kitchen and Dining Room
- Bathroom on Main Level
- Forced Air Heating System
- Baseboard Heating
About This Home
As of October 2021Nice Observation Hill bungalow with granite countertops, new flooring in living room, remodeled bath, newer siding and roof, tuck under garage
Last Agent to Sell the Property
Jim Aird
Olafson-Genereau Realty
Last Buyer's Agent
Alicia Lokke
Real Living Messina & Associates
Home Details
Home Type
- Single Family
Est. Annual Taxes
- $2,862
Year Built
- 1923
Lot Details
- 6,970 Sq Ft Lot
- Lot Dimensions are 50 x 140
Home Design
- Frame Construction
- Asphalt Shingled Roof
- Vinyl Siding
Interior Spaces
- 1-Story Property
- Combination Kitchen and Dining Room
Kitchen
- Eat-In Kitchen
- Range
Bedrooms and Bathrooms
- 2 Bedrooms
- Bathroom on Main Level
- 1 Full Bathroom
Laundry
- Dryer
- Washer
Unfinished Basement
- Walk-Out Basement
- Basement Fills Entire Space Under The House
- Stone Basement
Parking
- 1 Car Garage
- Tuck Under Garage
- Garage Door Opener
Utilities
- Cooling System Mounted In Outer Wall Opening
- Forced Air Heating System
- Baseboard Heating
- Heating System Uses Oil
Listing and Financial Details
- Assessor Parcel Number 010 1310 01020
Ownership History
Purchase Details
Home Financials for this Owner
Home Financials are based on the most recent Mortgage that was taken out on this home.Purchase Details
Home Financials for this Owner
Home Financials are based on the most recent Mortgage that was taken out on this home.Purchase Details
Home Financials for this Owner
Home Financials are based on the most recent Mortgage that was taken out on this home.Map
Similar Home in Duluth, MN
Home Values in the Area
Average Home Value in this Area
Purchase History
| Date | Type | Sale Price | Title Company |
|---|---|---|---|
| Warranty Deed | $168,000 | North Shore Title | |
| Warranty Deed | $110,000 | Rels | |
| Warranty Deed | $54,000 | Rels |
Mortgage History
| Date | Status | Loan Amount | Loan Type |
|---|---|---|---|
| Open | $13,919 | Commercial | |
| Open | $159,600 | New Conventional | |
| Previous Owner | $108,007 | FHA | |
| Previous Owner | $43,200 | New Conventional |
Property History
| Date | Event | Price | Change | Sq Ft Price |
|---|---|---|---|---|
| 10/13/2021 10/13/21 | Sold | $168,000 | 0.0% | $121 / Sq Ft |
| 09/03/2021 09/03/21 | Pending | -- | -- | -- |
| 08/29/2021 08/29/21 | For Sale | $168,000 | +52.7% | $121 / Sq Ft |
| 03/12/2013 03/12/13 | Sold | $110,000 | +1.9% | $79 / Sq Ft |
| 03/02/2013 03/02/13 | For Sale | $107,900 | +99.8% | $78 / Sq Ft |
| 02/06/2013 02/06/13 | Pending | -- | -- | -- |
| 11/01/2012 11/01/12 | Sold | $54,000 | -39.9% | $39 / Sq Ft |
| 10/01/2012 10/01/12 | Pending | -- | -- | -- |
| 07/23/2012 07/23/12 | For Sale | $89,900 | -- | $65 / Sq Ft |
Tax History
| Year | Tax Paid | Tax Assessment Tax Assessment Total Assessment is a certain percentage of the fair market value that is determined by local assessors to be the total taxable value of land and additions on the property. | Land | Improvement |
|---|---|---|---|---|
| 2023 | $2,862 | $190,300 | $53,900 | $136,400 |
| 2022 | $1,878 | $177,000 | $50,400 | $126,600 |
| 2021 | $1,756 | $135,300 | $23,300 | $112,000 |
| 2020 | $1,806 | $130,200 | $22,500 | $107,700 |
| 2019 | $1,580 | $130,200 | $22,500 | $107,700 |
| 2018 | $1,412 | $118,100 | $22,500 | $95,600 |
| 2017 | $1,456 | $114,800 | $22,400 | $92,400 |
| 2016 | $1,426 | $33,000 | $33,000 | $0 |
| 2015 | $1,450 | $90,700 | $23,700 | $67,000 |
| 2014 | $1,450 | $90,700 | $23,700 | $67,000 |
Source: REALTOR® Association of Southern Minnesota
MLS Number: 4350466
APN: 010131001020
- 1202 W 8th St
- 901 W 4th St
- 1232 W 4th St
- 516 W 5th St
- 2221 W 3rd St
- 307 W 5th St
- 317 N 3rd Ave W Unit 317, 319, 321, 323
- 1721 W 2nd St
- 109 W 10th St
- 2007 W 3rd St
- 112 E 5th St
- 26 E Superior St
- 2222 W 4th St
- 1010 W 2nd St
- 202 E 7th St
- 610 N 24th Ave W
- 2 W 7th St
- 2406 W 1st St
- 311 E Superior St
- 429 N 26th Ave W

