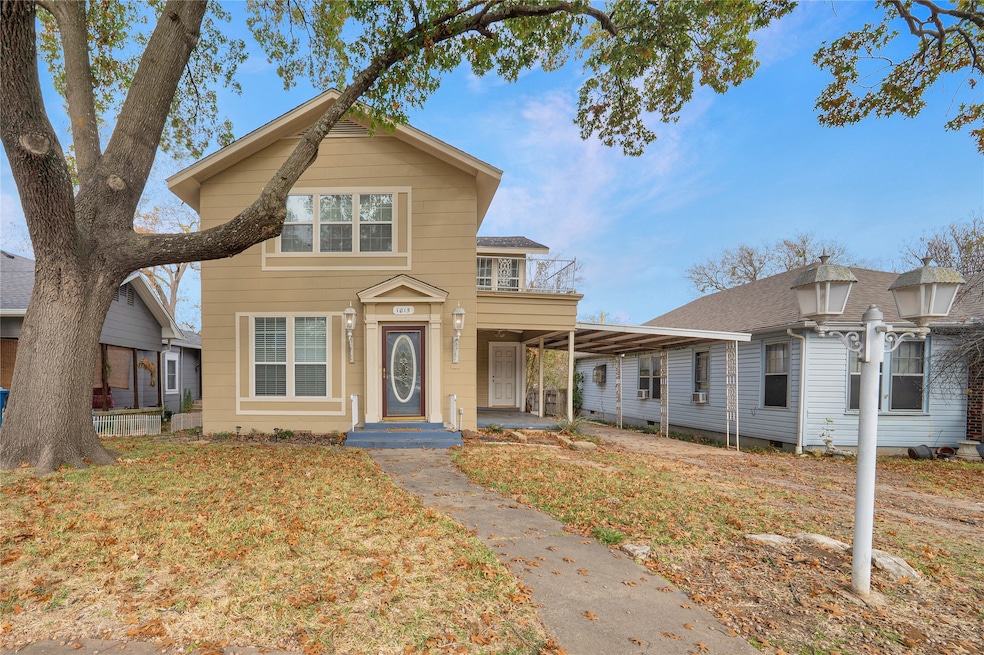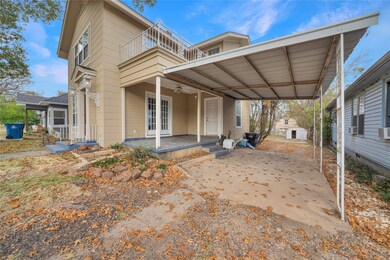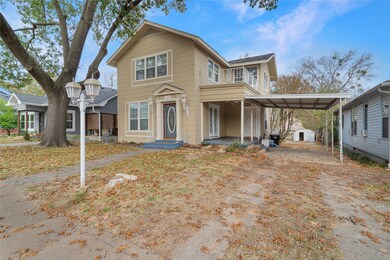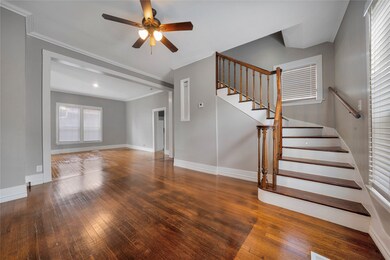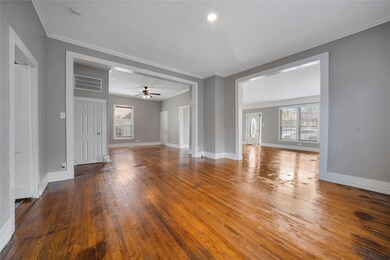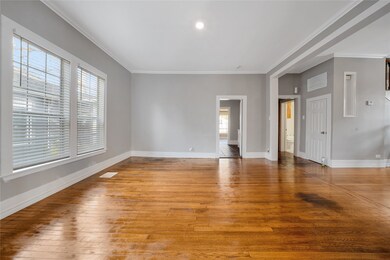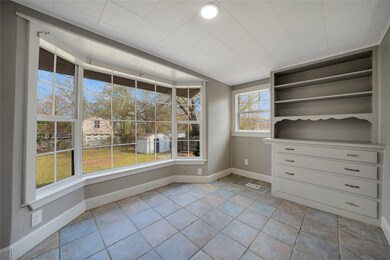1015 W Walker St Denison, TX 75020
Estimated payment $1,700/month
Highlights
- Rooftop Deck
- Wood Flooring
- Interior Lot
- Craftsman Architecture
- Lawn
- Built-In Features
About This Home
Welcome to 1015 W Walker St — a beautifully renovated historic charmer in the heart of Denison! This thoughtfully updated 3-bed, 2-bath home blends classic character with modern comfort, offering gorgeous hardwood floors, elegant built-ins, and a cozy fireplace that anchors the living space. Step inside to a bright living room and a formal dining room, perfect for hosting. The spacious sunroom off the kitchen features a large bay window, making it an ideal spot for a home office, second living area, or peaceful reading nook. The updated eat-in kitchen boasts new appliances, refreshed cabinetry, and plenty of storage. No carpet anywhere — updated flooring runs throughout the home for a clean, cohesive feel. Upstairs you'll find all three bedrooms, along with a fully renovated bathroom and access to a charming balcony overlooking the property. Major updates include a new roof (2023) and new HVAC system (2023), giving you peace of mind and energy efficiency. Outside, enjoy a large backyard with mature trees, a storage shed, and a covered carport offering convenient parking. This move-in-ready home combines historic appeal with modern upgrades — all just minutes from downtown Denison’s shops, dining, and entertainment. Don't miss this one!
Listing Agent
Keller Williams Frisco Stars Brokerage Phone: 903-287-7849 License #0456906 Listed on: 11/20/2025

Co-Listing Agent
Keller Williams Frisco Stars Brokerage Phone: 903-287-7849 License #0724738
Home Details
Home Type
- Single Family
Est. Annual Taxes
- $5,351
Year Built
- Built in 1936
Lot Details
- 7,492 Sq Ft Lot
- Wood Fence
- Aluminum or Metal Fence
- Interior Lot
- Few Trees
- Lawn
- Back Yard
Home Design
- Craftsman Architecture
- Slab Foundation
- Composition Roof
Interior Spaces
- 2,216 Sq Ft Home
- 2-Story Property
- Built-In Features
- Ceiling Fan
- Window Treatments
- Living Room with Fireplace
- Fire and Smoke Detector
- Laundry in Utility Room
Kitchen
- Convection Oven
- Gas Cooktop
- Microwave
- Dishwasher
Flooring
- Wood
- Tile
Bedrooms and Bathrooms
- 3 Bedrooms
- 2 Full Bathrooms
Parking
- 2 Attached Carport Spaces
- Driveway
Outdoor Features
- Rooftop Deck
Schools
- Hyde Park Elementary School
- Henry Scott Middle School
- Denison High School
Utilities
- Central Heating and Cooling System
- High Speed Internet
- Phone Available
- Cable TV Available
Community Details
- Millers 2Nd Add Subdivision
Listing and Financial Details
- Legal Lot and Block 13 / 15
- Assessor Parcel Number 141379
Map
Home Values in the Area
Average Home Value in this Area
Tax History
| Year | Tax Paid | Tax Assessment Tax Assessment Total Assessment is a certain percentage of the fair market value that is determined by local assessors to be the total taxable value of land and additions on the property. | Land | Improvement |
|---|---|---|---|---|
| 2025 | $5,481 | $230,329 | $43,125 | $187,204 |
| 2024 | $5,481 | $235,926 | $47,250 | $188,676 |
| 2023 | $3,793 | $167,428 | $40,875 | $126,553 |
| 2022 | $3,044 | $128,103 | $0 | $0 |
| 2021 | $2,937 | $116,457 | $20,250 | $96,207 |
| 2020 | $3,170 | $120,159 | $15,000 | $105,159 |
| 2019 | $3,077 | $122,136 | $12,450 | $109,686 |
| 2018 | $2,820 | $122,474 | $7,800 | $114,674 |
| 2017 | $2,585 | $94,704 | $6,975 | $87,729 |
| 2016 | $2,350 | $84,006 | $4,200 | $79,806 |
| 2015 | $781 | $86,809 | $2,025 | $84,784 |
| 2014 | $892 | $86,809 | $2,025 | $84,784 |
Property History
| Date | Event | Price | List to Sale | Price per Sq Ft | Prior Sale |
|---|---|---|---|---|---|
| 11/20/2025 11/20/25 | For Sale | $240,000 | +119.7% | $108 / Sq Ft | |
| 01/23/2023 01/23/23 | Sold | -- | -- | -- | View Prior Sale |
| 01/04/2023 01/04/23 | Pending | -- | -- | -- | |
| 12/29/2022 12/29/22 | Price Changed | $109,250 | -33.5% | $49 / Sq Ft | |
| 11/23/2022 11/23/22 | Price Changed | $164,350 | 0.0% | $74 / Sq Ft | |
| 11/23/2022 11/23/22 | For Sale | $164,350 | 0.0% | $74 / Sq Ft | |
| 10/06/2022 10/06/22 | Price Changed | $164,350 | -5.0% | $74 / Sq Ft | |
| 07/22/2022 07/22/22 | For Sale | $173,000 | -- | $78 / Sq Ft |
Purchase History
| Date | Type | Sale Price | Title Company |
|---|---|---|---|
| Special Warranty Deed | $126,000 | Simplifile | |
| Trustee Deed | $151,371 | New Title Company Name | |
| Interfamily Deed Transfer | -- | Chapin Title Co Inc |
Mortgage History
| Date | Status | Loan Amount | Loan Type |
|---|---|---|---|
| Closed | $178,600 | New Conventional | |
| Previous Owner | $189,000 | Reverse Mortgage Home Equity Conversion Mortgage |
Source: North Texas Real Estate Information Systems (NTREIS)
MLS Number: 21117148
APN: 141379
- 1114 W Walker St
- 1119 W Johnson St
- 1001 W Morton St
- 825 W Walker St
- 917 W Sears St
- 1111 W Sears St
- 728 W Walker St
- 1123 W Sears St
- 911 W Sears St
- 522-526 W Bond St
- 1208 Martin Luther King St
- 829 W Sears St
- 1222 W Morton St
- 1309 W Morton St
- 1031 W Gandy St
- 1310 W Morton St
- 629 W Walker St
- 624 W Walker St
- 1320 W Morton St
- 1324 W Morton St
- 1008 W Walker St
- 1001 W Elm St Unit 201
- 825 W Walker St
- 722 W Walker St
- 724 W Walker St
- 603 W Johnson St
- 720 W Parnell St
- 1009 N Barrett Ave
- 723 W Parnell St
- 1213 W Woodard St
- 724 W Gandy St
- 526 W Elm St
- 1109 W Main St
- 519 W Bond St
- 621 W Gandy St
- 507 W Walker St Unit 509
- 617 W Gandy St Unit 3
- 617 W Gandy St Unit 1
- 709 W Woodard St
- 521 W Sears St
