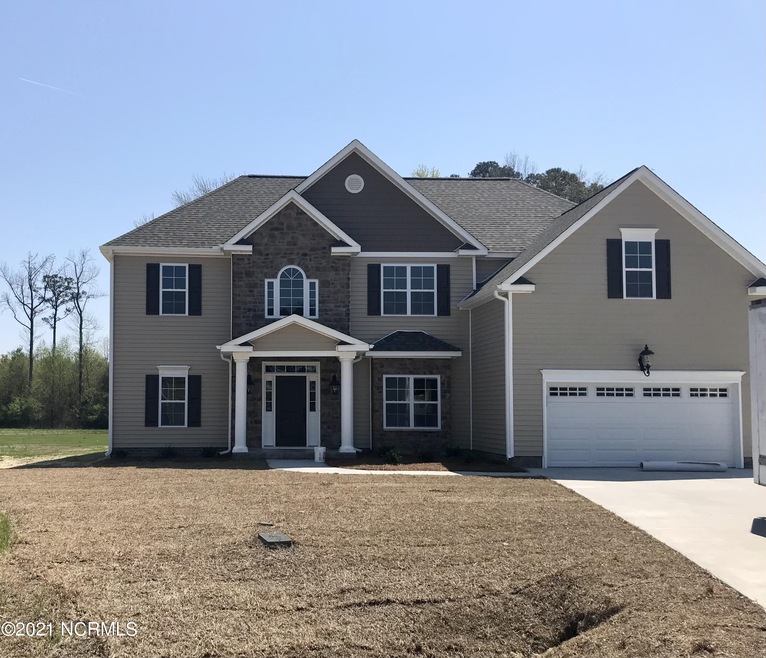
1015 Whiskey Ct Grimesland, NC 27837
Estimated Value: $489,000 - $545,000
Highlights
- Wood Flooring
- Main Floor Primary Bedroom
- Formal Dining Room
- G.R. Whitfield Elementary School Rated A-
- Solid Surface Countertops
- Thermal Windows
About This Home
As of April 2021Greystone plan
Last Agent to Sell the Property
CAROLYN MCLAWHORN REALTY License #103912 Listed on: 04/10/2020
Home Details
Home Type
- Single Family
Est. Annual Taxes
- $3,605
Year Built
- Built in 2020
Lot Details
- 0.69 Acre Lot
- Property fronts a private road
HOA Fees
- $33 Monthly HOA Fees
Home Design
- Raised Foundation
- Wood Frame Construction
- Shingle Roof
- Stone Siding
- Vinyl Siding
- Stick Built Home
Interior Spaces
- 3,438 Sq Ft Home
- 2-Story Property
- Tray Ceiling
- Ceiling height of 9 feet or more
- Gas Log Fireplace
- Thermal Windows
- Formal Dining Room
- Solid Surface Countertops
Flooring
- Wood
- Carpet
- Tile
Bedrooms and Bathrooms
- 4 Bedrooms
- Primary Bedroom on Main
- Walk-In Closet
- 4 Full Bathrooms
- Walk-in Shower
Parking
- 2 Car Attached Garage
- Driveway
Utilities
- Central Air
- Heat Pump System
- On Site Septic
- Septic Tank
Additional Features
- Energy-Efficient Doors
- Patio
Community Details
- Cheshire Landing Subdivision
- Maintained Community
Listing and Financial Details
- Tax Lot 16
- Assessor Parcel Number 84855
Similar Homes in Grimesland, NC
Home Values in the Area
Average Home Value in this Area
Property History
| Date | Event | Price | Change | Sq Ft Price |
|---|---|---|---|---|
| 04/14/2021 04/14/21 | Sold | $365,015 | +5.7% | $106 / Sq Ft |
| 04/10/2020 04/10/20 | Pending | -- | -- | -- |
| 04/10/2020 04/10/20 | For Sale | $345,235 | -- | $100 / Sq Ft |
Tax History Compared to Growth
Tax History
| Year | Tax Paid | Tax Assessment Tax Assessment Total Assessment is a certain percentage of the fair market value that is determined by local assessors to be the total taxable value of land and additions on the property. | Land | Improvement |
|---|---|---|---|---|
| 2024 | $3,605 | $494,146 | $53,000 | $441,146 |
| 2023 | $2,820 | $327,574 | $45,000 | $282,574 |
| 2022 | $2,774 | $327,574 | $45,000 | $282,574 |
| 2021 | $1,643 | $327,574 | $45,000 | $282,574 |
| 2020 | $77 | $45,000 | $45,000 | $0 |
| 2019 | $77 | $35,000 | $35,000 | $0 |
Agents Affiliated with this Home
-
Carolyn McLawhorn

Seller's Agent in 2021
Carolyn McLawhorn
CAROLYN MCLAWHORN REALTY
(252) 717-3694
47 in this area
633 Total Sales
-
Anthony Ng
A
Buyer's Agent in 2021
Anthony Ng
ATM Properties, LLC
(252) 717-0615
4 in this area
45 Total Sales
Map
Source: Hive MLS
MLS Number: 100213040
APN: 084855
- 1011 Whiskey Ct
- 2635 Winsford Dr
- 1012 Buckley Dr
- 1029 Buckley Dr
- 989 Buckley Dr
- 2747 Frances Ct
- 1114 Stone Creek Dr
- 2750 Frances Ct
- 1116 Steele Dr
- 2828 Windflower Ln
- 969 Appaloosa Trail
- 974 Appaloosa Trail
- 992 Appaloosa Trail
- 1083 Appaloosa Trail
- 1016 Appaloosa Trail
- 1075 Appaloosa Trail
- 869 Driftwood Dr
- 1057 Appaloosa Trail
- 849 Maple Ridge Rd
- 1033 Lexington Downs Dr
- 1015 Whiskey Ct
- 1017 Whiskey Ct
- 1007 Whiskey Ct
- 1022 Whiskey Ct
- 1014 Whiskey Ct
- 1006 Whiskey Ct
- 997 Whiskey Ct
- 4025 Ivy Rd
- 998 Whiskey Ct
- 1403 Tucker Rd
- 1397 Tucker Rd
- 989 Whiskey Ct
- 1409 Tucker Rd
- 992 Whiskey Ct
- 2622 Winsford Dr
- 1383 Tucker Rd
- 1419 Tucker Rd
- 1373 Tucker Rd
- 984 Whiskey Ct
- 1367 Tucker Rd
