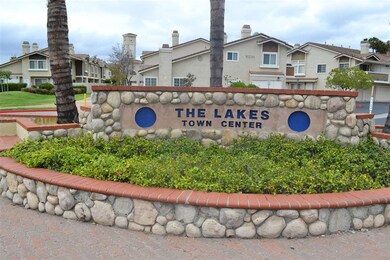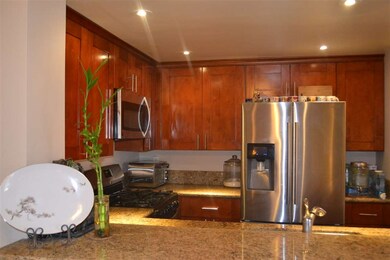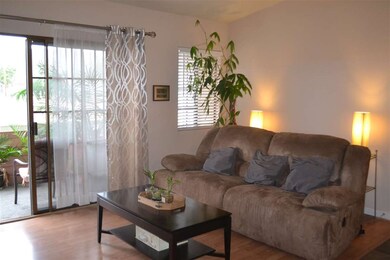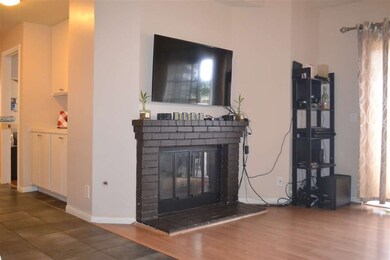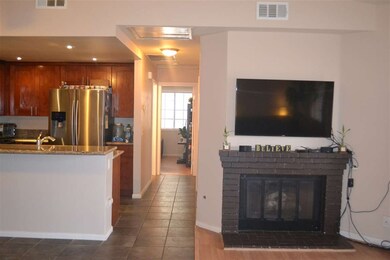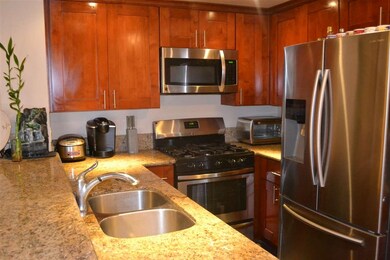
10150 Palm Glen Dr Unit 38 Santee, CA 92071
Estimated Value: $554,267 - $623,000
Highlights
- Clubhouse
- Community Pool
- Community Playground
- Hill Creek Elementary School Rated A-
- 1 Car Attached Garage
- Community Barbecue Grill
About This Home
As of May 2018NEWLY LISTED TOWNHOME READY TO MOVE INTO "THE LAKES" ONE OF SANTEE'S BEST COMMUNITIES 2 LARGE BEDROOMS NEWER KITCHEN COUNTERS AND APPLIANCES VAULTED CEILINGS GRANITE COUNTERS AND TRAVERTINE FRESH COAT OF PAINT ONE OF THE BEST LOCATIONS IN THE COMPLEX WITH NO NEIGHBORS IN FRONT AND GREAT VIEWS OF THE MOUNTAINS LIVING SPACE ON 1 FLOOR W ATTACHED GARAGE WITH DIRECT ACCESS 2-STORY TOWNHOUSE FLOORPLAN WITH OVER 1000 SQUARE FEET, 2 GOOD SIZE BEDROOMS, 2 BATHS, UPDATED BATHS, NICE NEUTRAL PAINT COLORS THROUGHOUT, NEWER WATER HEATER, CENTRAL FORCED AIR AND HEAT,NICE SIZE PATIO YARD ATTACHED OFF DINING ROOM WITH NO HOMES IN FRONT,BRICK FIREPLACE, ATTACHED 2-CAR GARAGE DIRECT ACCESS INTO UNIT, FULL SIZE LAUNDRY AREA IN GARAGE, OPEN KITCHEN WITH GRANITE COUNTER-TOP, NEWER APPLIANCES ,DISHWASHER, GAS STOVE/OVEN, AND SAMSUNG FRIDGE, THIS GREAT COMPLEX OFFERS POOL REC ROOM AND SPA
Last Agent to Sell the Property
Cabrillo Mortgage & Realty Service License #01395309 Listed on: 04/29/2018
Property Details
Home Type
- Condominium
Est. Annual Taxes
- $4,841
Year Built
- Built in 1989
Lot Details
- 4.93
HOA Fees
- $350 Monthly HOA Fees
Parking
- 1 Car Attached Garage
- Garage Door Opener
- Assigned Parking
Home Design
- Clay Roof
- Stucco Exterior
Interior Spaces
- 1,016 Sq Ft Home
- 2-Story Property
- Living Room with Fireplace
Kitchen
- Stove
- Microwave
- Dishwasher
- Disposal
Bedrooms and Bathrooms
- 2 Bedrooms
- 2 Full Bathrooms
Laundry
- Laundry in Garage
- Gas Dryer Hookup
Utilities
- Separate Water Meter
- Gas Water Heater
Listing and Financial Details
- Assessor Parcel Number 381-032-13-38
Community Details
Overview
- Association fees include common area maintenance, exterior (landscaping), exterior bldg maintenance, roof maintenance, trash pickup, water
- 89 Units
- Professional HOA, Phone Number (619) 229-0044
- The Lakes Community
- Mountainous Community
Amenities
- Community Barbecue Grill
- Clubhouse
Recreation
- Community Playground
- Community Pool
- Community Spa
- Recreational Area
Ownership History
Purchase Details
Home Financials for this Owner
Home Financials are based on the most recent Mortgage that was taken out on this home.Purchase Details
Home Financials for this Owner
Home Financials are based on the most recent Mortgage that was taken out on this home.Purchase Details
Home Financials for this Owner
Home Financials are based on the most recent Mortgage that was taken out on this home.Purchase Details
Home Financials for this Owner
Home Financials are based on the most recent Mortgage that was taken out on this home.Purchase Details
Purchase Details
Purchase Details
Home Financials for this Owner
Home Financials are based on the most recent Mortgage that was taken out on this home.Purchase Details
Home Financials for this Owner
Home Financials are based on the most recent Mortgage that was taken out on this home.Purchase Details
Home Financials for this Owner
Home Financials are based on the most recent Mortgage that was taken out on this home.Purchase Details
Similar Homes in Santee, CA
Home Values in the Area
Average Home Value in this Area
Purchase History
| Date | Buyer | Sale Price | Title Company |
|---|---|---|---|
| Jeffries James | -- | Fidelity National Title Co | |
| Chen Michael | -- | Chicago Title Co Sd | |
| Jeffries John | $355,000 | Chicago Title Company | |
| Chen Michael | $285,000 | Title365 Company | |
| U S Financial Lp | $240,000 | None Available | |
| Magnolia Lakes Homeowners Association | $24,034 | Stewart Title Of California | |
| George Kareen Levar | $330,000 | Ticor Title San Diego | |
| Tassoni Michael A | $189,000 | Commonwealth Land Title Co | |
| Fraser Paul E | $115,000 | First Southwestern Title Co | |
| -- | $96,500 | -- |
Mortgage History
| Date | Status | Borrower | Loan Amount |
|---|---|---|---|
| Open | Jeffries James | $257,500 | |
| Closed | Jeffries John | $254,000 | |
| Closed | Jeffries John | $255,000 | |
| Previous Owner | Chen Michael | $228,000 | |
| Previous Owner | George Kareen Levar | $330,000 | |
| Previous Owner | Tassoni Michael A | $252,000 | |
| Previous Owner | Tassoni Michael A | $192,780 | |
| Previous Owner | Fraser Paul E | $108,650 | |
| Previous Owner | Fraser Paul E | $109,250 |
Property History
| Date | Event | Price | Change | Sq Ft Price |
|---|---|---|---|---|
| 05/30/2018 05/30/18 | Sold | $355,000 | 0.0% | $349 / Sq Ft |
| 05/08/2018 05/08/18 | Pending | -- | -- | -- |
| 04/29/2018 04/29/18 | For Sale | $355,000 | +24.6% | $349 / Sq Ft |
| 07/08/2014 07/08/14 | Sold | $285,000 | 0.0% | $281 / Sq Ft |
| 06/02/2014 06/02/14 | Price Changed | $285,100 | +1.4% | $281 / Sq Ft |
| 05/23/2014 05/23/14 | Pending | -- | -- | -- |
| 05/15/2014 05/15/14 | For Sale | $281,100 | -- | $277 / Sq Ft |
Tax History Compared to Growth
Tax History
| Year | Tax Paid | Tax Assessment Tax Assessment Total Assessment is a certain percentage of the fair market value that is determined by local assessors to be the total taxable value of land and additions on the property. | Land | Improvement |
|---|---|---|---|---|
| 2024 | $4,841 | $396,002 | $148,499 | $247,503 |
| 2023 | $4,694 | $388,238 | $145,588 | $242,650 |
| 2022 | $4,574 | $380,627 | $142,734 | $237,893 |
| 2021 | $4,594 | $373,165 | $139,936 | $233,229 |
| 2020 | $4,538 | $369,340 | $138,502 | $230,838 |
| 2019 | $4,381 | $362,099 | $135,787 | $226,312 |
| 2018 | $3,661 | $301,033 | $112,887 | $188,146 |
| 2017 | $3,613 | $295,131 | $110,674 | $184,457 |
| 2016 | $3,506 | $289,345 | $108,504 | $180,841 |
| 2015 | $3,459 | $285,000 | $106,875 | $178,125 |
| 2014 | $2,306 | $179,309 | $69,674 | $109,635 |
Agents Affiliated with this Home
-
Richard Frattalone

Seller's Agent in 2018
Richard Frattalone
Cabrillo Mortgage & Realty Service
(619) 818-5351
43 Total Sales
-
David Bryan

Buyer's Agent in 2018
David Bryan
Coldwell Banker West
(619) 672-0493
4 Total Sales
-
Don Rady
D
Seller's Agent in 2014
Don Rady
Value T Sales Inc dba Pacific Preferred
(858) 246-6007
1 Total Sale
-
Eduardo Lopez

Buyer's Agent in 2014
Eduardo Lopez
ROA California Inc
(619) 371-0641
6 Total Sales
Map
Source: San Diego MLS
MLS Number: 180022385
APN: 381-032-13-38
- 9840 Shirley Gardens Dr Unit 8
- 10353 Carefree Dr
- 9560 Frank Way
- 9540 Jim Ln
- 10135 Peaceful Ct
- 10158 Peaceful Ct
- 9952 N Magnolia Ave
- 10059 Day Creek Trail
- 10009 Santana Ranch Ln
- 10033 Merry Brook Trail
- 10158 Carefree Dr
- 10027 Santana Ranch Ln
- 10349 River Bluff Dr
- 9942 Theresa Ln
- 10060 E Glendon Cir
- 0 Civic Center Dr Unit 220018008
- 9956 Cleary St
- 9818 Jeremy St
- 9941 Watergum Trail
- 10700 Spring Creek Dr
- 10220 Palm Glen Dr
- 10200 Palm Glen Dr
- 10110 Palm Glen Dr
- 10180 Palm Glen Dr
- 10160 Palm Glen Dr Unit 45
- 10160 Palm Glen Dr Unit 44
- 10160 Palm Glen Dr Unit 43
- 10160 Palm Glen Dr Unit 42
- 10160 Palm Glen Dr Unit 41
- 10160 Palm Glen Dr Unit 40
- 10150 Palm Glen Dr Unit 39
- 10150 Palm Glen Dr Unit 38
- 10150 Palm Glen Dr Unit 37
- 10150 Palm Glen Dr Unit 36
- 10150 Palm Glen Dr Unit 35
- 10140 Palm Glen Dr Unit 33
- 10140 Palm Glen Dr Unit 32
- 10140 Palm Glen Dr Unit 31
- 10140 Palm Glen Dr Unit 30
- 10140 Palm Glen Dr Unit 29

