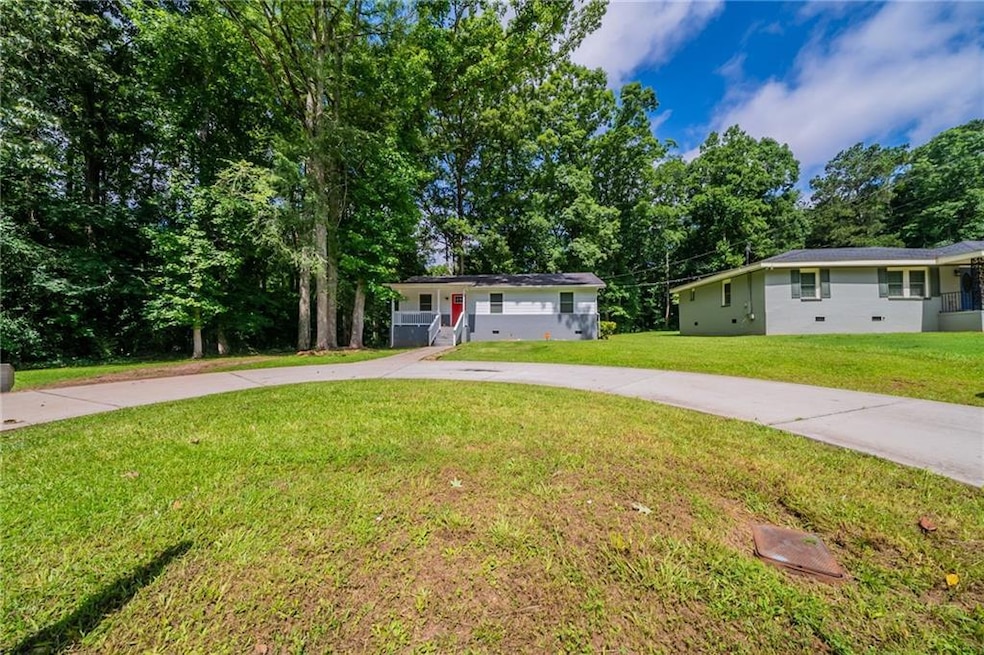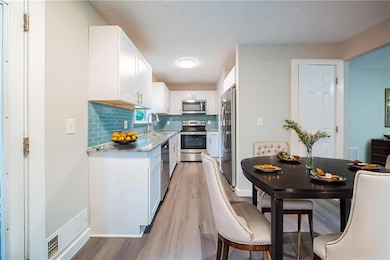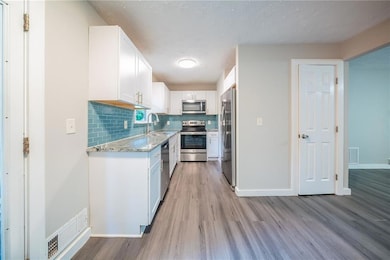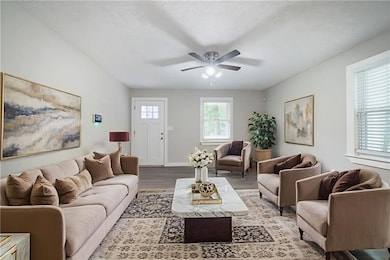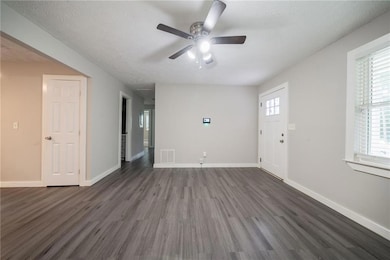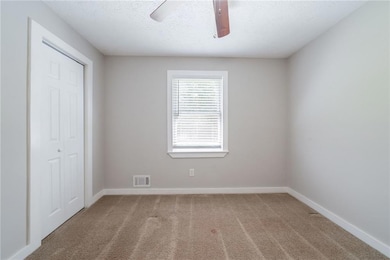10150 Puckett St SW Covington, GA 30014
Estimated payment $1,254/month
Highlights
- Deck
- Ranch Style House
- Great Room
- Private Lot
- Wood Flooring
- Stone Countertops
About This Home
Welcome to this inviting ranch-style retreat nestled on a peaceful, level lot in Covington’s established Nelson Heights neighborhood. Warm, light-filled living spaces flow seamlessly into a bright kitchen and comfortable bedrooms, creating a cozy atmosphere perfect for everyday living and entertaining. Step outside to enjoy the front porch or unwind on the back deck overlooking a private backyard with room to gather, garden, or play. With no HOA, you have the freedom to make this charming home truly your own. Conveniently located near schools, local parks, and the vibrant shops and dining in historic downtown Covington. A delightful place to call home!
Home Details
Home Type
- Single Family
Est. Annual Taxes
- $1,759
Year Built
- Built in 1975
Lot Details
- 10,454 Sq Ft Lot
- Landscaped
- Private Lot
- Level Lot
- Back and Front Yard
Parking
- Driveway
Home Design
- Ranch Style House
- Slab Foundation
- Composition Roof
- Cement Siding
Interior Spaces
- 1,064 Sq Ft Home
- Ceiling Fan
- Great Room
- Neighborhood Views
- Fire and Smoke Detector
- Laundry on main level
Kitchen
- Open to Family Room
- Electric Range
- Microwave
- Dishwasher
- Stone Countertops
- White Kitchen Cabinets
- Disposal
Flooring
- Wood
- Carpet
- Ceramic Tile
Bedrooms and Bathrooms
- 3 Main Level Bedrooms
- Bathtub and Shower Combination in Primary Bathroom
Basement
- Garage Access
- Crawl Space
Outdoor Features
- Deck
- Front Porch
Schools
- Middle Ridge Elementary School
- Indian Creek Middle School
- Eastside High School
Utilities
- Central Heating and Cooling System
- 110 Volts
- Electric Water Heater
Community Details
- Nelson Heights Subdivision
Listing and Financial Details
- Assessor Parcel Number C031000030017000
Map
Home Values in the Area
Average Home Value in this Area
Tax History
| Year | Tax Paid | Tax Assessment Tax Assessment Total Assessment is a certain percentage of the fair market value that is determined by local assessors to be the total taxable value of land and additions on the property. | Land | Improvement |
|---|---|---|---|---|
| 2024 | $3,062 | $59,120 | $7,463 | $51,657 |
| 2023 | $1,921 | $59,120 | $4,433 | $54,687 |
| 2022 | $1,921 | $59,120 | $5,000 | $54,120 |
| 2021 | $1,849 | $50,920 | $5,000 | $45,920 |
| 2020 | $1,832 | $45,920 | $5,000 | $40,920 |
| 2019 | $751 | $18,480 | $3,600 | $14,880 |
| 2018 | $478 | $11,640 | $3,600 | $8,040 |
| 2017 | $67 | $8,760 | $2,400 | $6,360 |
| 2016 | $67 | $8,760 | $2,400 | $6,360 |
| 2015 | $68 | $8,840 | $2,400 | $6,440 |
| 2014 | $66 | $8,840 | $0 | $0 |
Property History
| Date | Event | Price | List to Sale | Price per Sq Ft | Prior Sale |
|---|---|---|---|---|---|
| 06/26/2025 06/26/25 | For Sale | $210,000 | 0.0% | $197 / Sq Ft | |
| 04/15/2022 04/15/22 | Rented | $1,395 | 0.0% | -- | |
| 04/11/2022 04/11/22 | Under Contract | -- | -- | -- | |
| 04/07/2022 04/07/22 | For Rent | $1,395 | +11.6% | -- | |
| 02/13/2020 02/13/20 | Rented | $1,250 | 0.0% | -- | |
| 12/27/2019 12/27/19 | For Rent | $1,250 | 0.0% | -- | |
| 10/23/2019 10/23/19 | Sold | $135,000 | -9.9% | $130 / Sq Ft | View Prior Sale |
| 10/14/2019 10/14/19 | For Sale | $149,900 | +11.0% | $144 / Sq Ft | |
| 10/13/2019 10/13/19 | Off Market | $135,000 | -- | -- | |
| 10/03/2019 10/03/19 | For Sale | $149,900 | -- | $144 / Sq Ft |
Purchase History
| Date | Type | Sale Price | Title Company |
|---|---|---|---|
| Warranty Deed | -- | -- | |
| Warranty Deed | $135,000 | -- | |
| Warranty Deed | $47,900 | -- | |
| Foreclosure Deed | $35,100 | -- | |
| Deed | $75,000 | -- |
Mortgage History
| Date | Status | Loan Amount | Loan Type |
|---|---|---|---|
| Open | $256,412,992 | Commercial |
Source: First Multiple Listing Service (FMLS)
MLS Number: 7600509
APN: C031000030017000
- 9161 Jefferson Village Dr SW
- 9186 Puckett St SW
- 9170 Jefferson Ave SW
- 9160 Puckett St SW
- 9200 Jefferson Ave SW
- 9176 Carr Cir SW
- LOT 105 Puckett St SW
- 9175 Carr Cir SW
- 0.35 ACRES Kirk St SW
- 00 Kirk St SW
- 25 Lena Ct
- 10182 Blackwell St
- 105 Sara Dr
- 10133 Morris Dr SW
- 0 Morris Dr SW Unit 10609869
- 9107 Morris Dr SW
- 10214 Allen Dr SW
- 9102 Morris Dr SW
- 9126 Griffin Ln SW
- 130 Ella Dr
- 9156 Jefferson Village Dr SW
- 10920 By Pass Rd
- 8161 Collier St SW
- 10156 Magnolia Heights Cir
- 8116 Collier St SW
- 8133 Puckett St SW
- 9114 Griffin Ln SW
- 11101 Covington Bypass Rd
- 7177 Puckett St SW
- 7125 Puckett St SW
- 9122 S Sterling Lakes Dr
- 6148 Pineneedle Dr SW Unit 6148
- 6107 Shadow Glen Ct SW
- 10544 Highway 36
- 6152 Jackson Hwy SW
- 6112 Clane Dr SE Unit 6112 Clane Dr
- 145 Mountain View Cir
- 85 Stone Commons Way
- 7650 Saffron Ave
- 6360 Avery St SW
