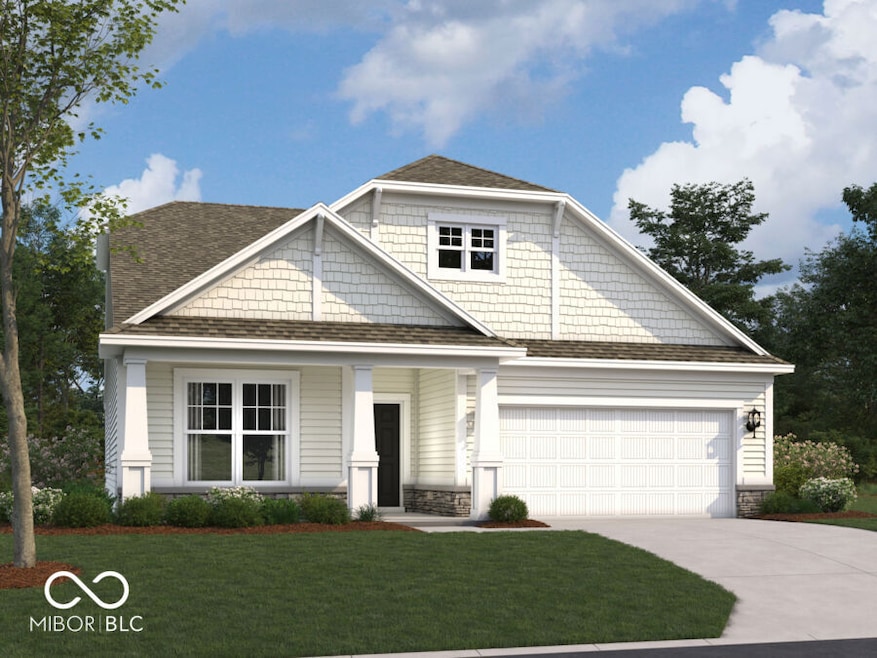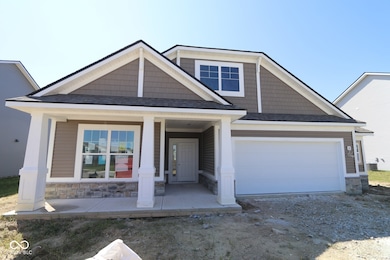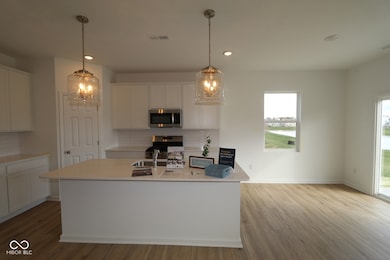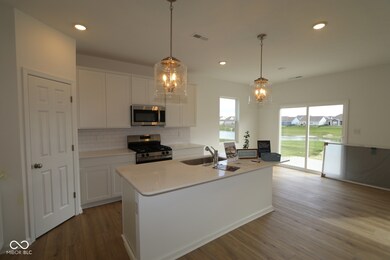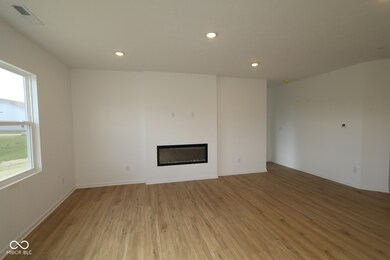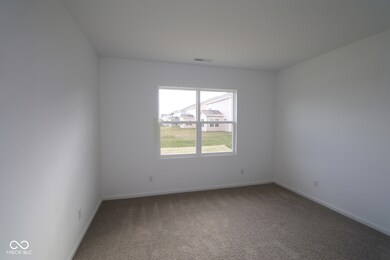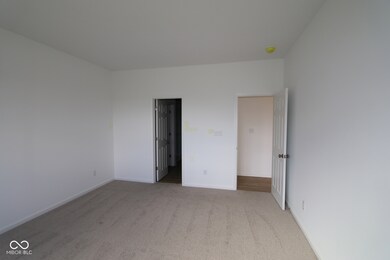10151 Redwood Peak Ln Indianapolis, IN 46259
Estimated payment $2,378/month
Highlights
- Under Construction
- 2 Car Attached Garage
- Breakfast Bar
- Franklin Central High School Rated A-
- Walk-In Closet
- Laundry Room
About This Home
Discover this beautiful new construction ranch-style home in Indianapolis. This home features 3 bedrooms, 2 full bathrooms, a 2.5-car garage, an open-concept living space, a spacious kitchen island, an electric fireplace, and much more! This well-designed home showcases an appealing open-concept layout that creates a seamless flow between the kitchen, dining, and living areas. The thoughtful floorplan maximizes functionality while maintaining a sense of spaciousness throughout. The owner's bedroom offers privacy and accessibility with its own en-suite bathroom and dual-sink vanity. The additional bedrooms provide comfortable accommodations for family members or guests. With 2 bathrooms strategically placed throughout the home, morning routines become more efficient, and guests have access to convenient facilities. Experience the benefits of owning a brand-new home where everything is fresh and untouched. 10151 Redwood Peak Lane provides the perfect opportunity to start creating memories in a space that truly feels like your own!
Open House Schedule
-
Saturday, November 29, 202512:00 to 4:00 pm11/29/2025 12:00:00 PM +00:0011/29/2025 4:00:00 PM +00:00Please visit our model home for access to this home.Add to Calendar
-
Sunday, November 30, 202512:00 to 4:00 pm11/30/2025 12:00:00 PM +00:0011/30/2025 4:00:00 PM +00:00Please visit our model home for access to this home.Add to Calendar
Home Details
Home Type
- Single Family
Year Built
- Built in 2025 | Under Construction
HOA Fees
- $55 Monthly HOA Fees
Parking
- 2 Car Attached Garage
Home Design
- Slab Foundation
Interior Spaces
- 1,842 Sq Ft Home
- 1-Story Property
- Electric Fireplace
- Family Room with Fireplace
- Attic Access Panel
- Smart Thermostat
Kitchen
- Breakfast Bar
- Gas Oven
- Microwave
- Dishwasher
- Disposal
Flooring
- Carpet
- Vinyl Plank
Bedrooms and Bathrooms
- 3 Bedrooms
- Walk-In Closet
- 2 Full Bathrooms
- Dual Vanity Sinks in Primary Bathroom
Laundry
- Laundry Room
- Laundry on main level
Schools
- Franklin Central Junior High
- Franklin Central High School
Additional Features
- 8,450 Sq Ft Lot
- Forced Air Heating and Cooling System
Community Details
- Association fees include home owners
- Association Phone (800) 932-6636
- Hickory Run Subdivision
- Property managed by Sentry
Listing and Financial Details
- Legal Lot and Block 85 / 2
- Assessor Parcel Number 491609113013059300
Map
Home Values in the Area
Average Home Value in this Area
Property History
| Date | Event | Price | List to Sale | Price per Sq Ft |
|---|---|---|---|---|
| 10/23/2025 10/23/25 | Price Changed | $369,990 | -1.3% | $201 / Sq Ft |
| 09/25/2025 09/25/25 | Price Changed | $374,990 | -4.5% | $204 / Sq Ft |
| 07/18/2025 07/18/25 | For Sale | $392,780 | -- | $213 / Sq Ft |
Source: MIBOR Broker Listing Cooperative®
MLS Number: 22062239
- 6145 Countryside Forge Way
- 6209 Paperbark Way
- 6048 Cedar Shade Way
- 10236 Arctic Edge Dr
- 6042 Cedar Shade Way
- 6148 Paperbark Way
- 10161 Bitternut Run Ln
- 10241 Arctic Edge Dr
- 10319 Little Island Dr
- Everly Plan at Hickory Run
- Ashton Plan at Hickory Run
- Foster Plan at Hickory Run
- Fairbanks Plan at Hickory Run
- Mackey II Plan at Hickory Run
- Findlay Plan at Hickory Run
- Irvington Plan at Hickory Run
- Akerman II Plan at Hickory Run
- 10103 Bitternut Run Ln
- Jefferson Plan at Edgebrook Preserve
- Taylor Plan at Edgebrook Preserve
- 7305 Sayers Rd
- 8351 Brambleberry Dr
- 5344 Orwell Ct
- 8233 Twin River Dr
- 8514 Broad St
- 8209 Twin River Dr
- 10412 Pintail Ln
- 8118 Gathering Ln
- 5832 Outer Bank Rd
- 8110 Red Barn Ct
- 5452 Wood Hollow Dr
- 8018 Ithaca Way
- 7927 Newhall Way
- 7952 Bombay Ln
- 5221 Bombay Dr
- 7306 Oxbridge Place
- 8520 Sierra Ridge Dr
- 5518 Bracken Dr
- 8310 Weathervane Cir
- 6241 Amber Valley Ln
