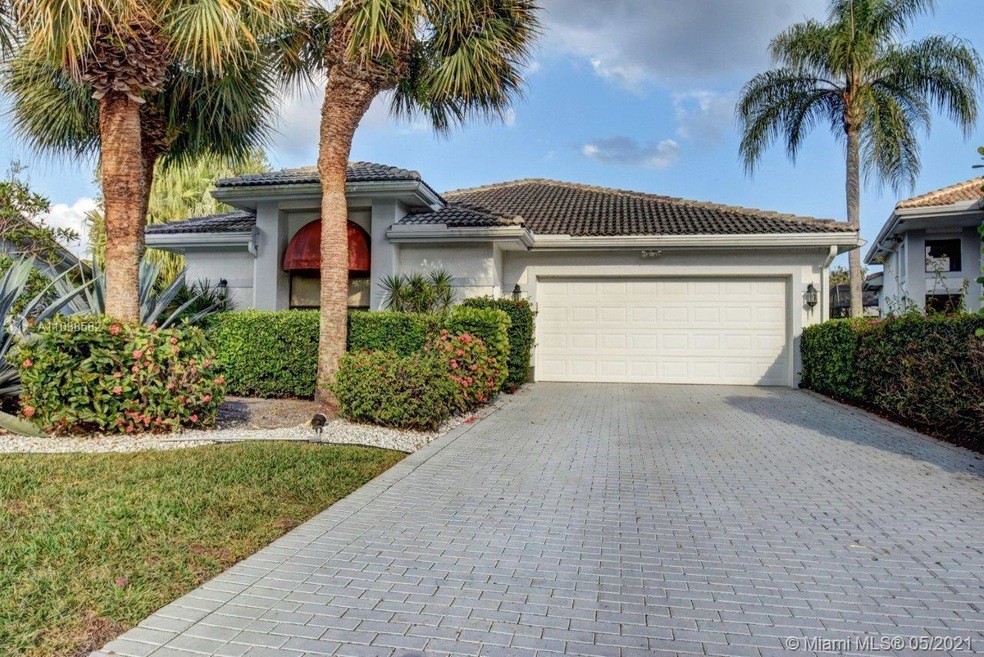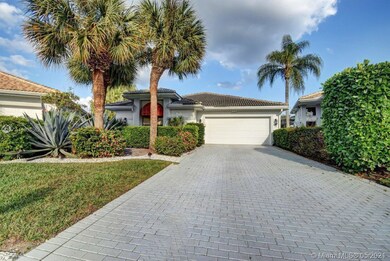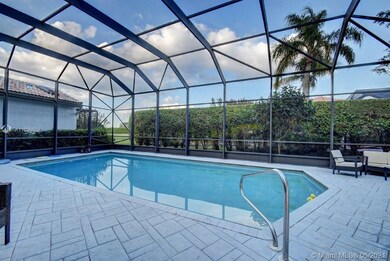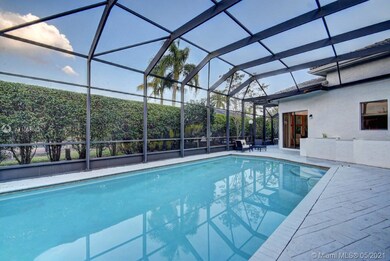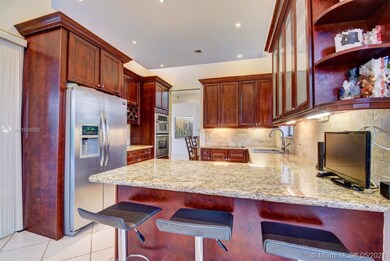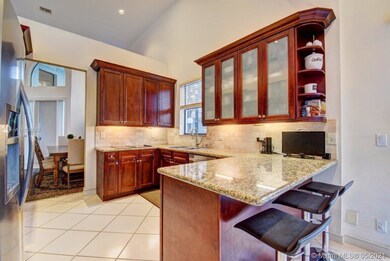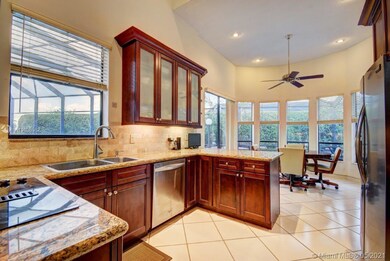
10153 Spyglass Way Boca Raton, FL 33498
Stonebridge NeighborhoodHighlights
- In Ground Pool
- Golf Course View
- Clubhouse
- Sunrise Park Elementary School Rated A-
- Two Primary Bathrooms
- Vaulted Ceiling
About This Home
As of April 2024Unique contemporary home designed for modern lifestyle and entertaining. Ideally situated close to the golf course fairway in exclusive Stonebridge Country Club. This elegant home is bright and airy has floor to ceiling windows that flood the spaces with natural daylight. includes 3 Bedrooms and 3 and a half baths, European Kitchen , Bar perfect for modern lifestyle and entertaining, including a beautifully appointed screen patio wto enjoy the Florida nature. A charming blend of glass, Italian Porcelain Tiles. Spectacular swimming pool, outdoor living and light fixtures throughout, from its formal dining to the master suite. Membership Stonebridge CC is located around a brand-new Kipp Schulties-designed 18-hole championship golf course.
Last Agent to Sell the Property
Sunny International Realty License #3164788 Listed on: 05/06/2021
Home Details
Home Type
- Single Family
Est. Annual Taxes
- $944
Year Built
- Built in 1988
Lot Details
- 9,260 Sq Ft Lot
- Cul-De-Sac
- West Facing Home
- Irregular Lot
- Property is zoned AR
HOA Fees
- $500 Monthly HOA Fees
Parking
- 2 Car Garage
- Automatic Garage Door Opener
- Paver Block
- Guest Parking
Property Views
- Golf Course
- Garden
- Pool
Home Design
- Substantially Remodeled
- Flat Tile Roof
- Concrete Block And Stucco Construction
Interior Spaces
- 2,547 Sq Ft Home
- 1-Story Property
- Built-In Features
- Vaulted Ceiling
- Skylights
- Awning
- Bay Window
- Sliding Windows
- Formal Dining Room
- Den
- Sun or Florida Room
- Attic
Kitchen
- Breakfast Area or Nook
- Eat-In Kitchen
- Built-In Oven
- Electric Range
- Microwave
- Dishwasher
- Snack Bar or Counter
- Disposal
Flooring
- Wood
- Tile
Bedrooms and Bathrooms
- 3 Bedrooms
- Closet Cabinetry
- Walk-In Closet
- Two Primary Bathrooms
- Bidet
- Dual Sinks
- Separate Shower in Primary Bathroom
Laundry
- Dryer
- Washer
Pool
- In Ground Pool
- Fence Around Pool
Outdoor Features
- Exterior Lighting
- Outdoor Grill
Schools
- Sunrise Park Elementary School
- Eagles Nest Middle Charter School
- Olympic Heights Community High School
Utilities
- Central Heating and Cooling System
Listing and Financial Details
- Assessor Parcel Number 00414636020000320
Community Details
Overview
- Club Membership Required
- Stonebridge Tr,Stonebridge Country Subdivision
- The community has rules related to no recreational vehicles or boats, no trucks or trailers
Amenities
- Clubhouse
Recreation
- Tennis Courts
- Community Pool
Ownership History
Purchase Details
Home Financials for this Owner
Home Financials are based on the most recent Mortgage that was taken out on this home.Purchase Details
Home Financials for this Owner
Home Financials are based on the most recent Mortgage that was taken out on this home.Purchase Details
Purchase Details
Purchase Details
Home Financials for this Owner
Home Financials are based on the most recent Mortgage that was taken out on this home.Purchase Details
Home Financials for this Owner
Home Financials are based on the most recent Mortgage that was taken out on this home.Purchase Details
Home Financials for this Owner
Home Financials are based on the most recent Mortgage that was taken out on this home.Purchase Details
Purchase Details
Similar Homes in Boca Raton, FL
Home Values in the Area
Average Home Value in this Area
Purchase History
| Date | Type | Sale Price | Title Company |
|---|---|---|---|
| Warranty Deed | $585,000 | None Listed On Document | |
| Interfamily Deed Transfer | -- | Accommodation | |
| Warranty Deed | $345,000 | First International Ttl Inc | |
| Interfamily Deed Transfer | -- | Attorney | |
| Warranty Deed | $150,000 | Attorney | |
| Warranty Deed | $210,000 | Attorney | |
| Personal Reps Deed | $115,000 | Attorney | |
| Warranty Deed | $295,000 | Terramar Guaranty Title & Tr | |
| Warranty Deed | $260,000 | -- |
Property History
| Date | Event | Price | Change | Sq Ft Price |
|---|---|---|---|---|
| 04/15/2024 04/15/24 | Sold | $585,000 | -2.3% | $230 / Sq Ft |
| 02/11/2024 02/11/24 | Price Changed | $599,000 | -6.3% | $235 / Sq Ft |
| 01/25/2024 01/25/24 | Price Changed | $639,000 | -1.5% | $251 / Sq Ft |
| 01/19/2024 01/19/24 | Price Changed | $649,000 | -4.2% | $255 / Sq Ft |
| 12/20/2023 12/20/23 | For Sale | $677,500 | +96.4% | $266 / Sq Ft |
| 09/09/2021 09/09/21 | Sold | $345,000 | -1.1% | $135 / Sq Ft |
| 06/03/2021 06/03/21 | Pending | -- | -- | -- |
| 05/06/2021 05/06/21 | For Sale | $349,000 | +132.7% | $137 / Sq Ft |
| 05/31/2018 05/31/18 | Sold | $150,000 | -23.9% | $59 / Sq Ft |
| 05/01/2018 05/01/18 | Pending | -- | -- | -- |
| 03/09/2018 03/09/18 | For Sale | $197,000 | -6.2% | $77 / Sq Ft |
| 02/01/2013 02/01/13 | Sold | $210,000 | -12.1% | $92 / Sq Ft |
| 01/02/2013 01/02/13 | Pending | -- | -- | -- |
| 12/12/2012 12/12/12 | For Sale | $239,000 | +107.8% | $104 / Sq Ft |
| 10/26/2012 10/26/12 | Sold | $115,000 | -53.9% | $46 / Sq Ft |
| 09/26/2012 09/26/12 | Pending | -- | -- | -- |
| 01/11/2012 01/11/12 | For Sale | $249,500 | -- | $100 / Sq Ft |
Tax History Compared to Growth
Tax History
| Year | Tax Paid | Tax Assessment Tax Assessment Total Assessment is a certain percentage of the fair market value that is determined by local assessors to be the total taxable value of land and additions on the property. | Land | Improvement |
|---|---|---|---|---|
| 2024 | $6,424 | $312,324 | -- | -- |
| 2023 | $6,021 | $283,931 | $72,320 | $355,284 |
| 2022 | $4,774 | $258,119 | $0 | $0 |
| 2021 | $954 | $67,065 | $0 | $0 |
| 2020 | $944 | $66,139 | $0 | $0 |
| 2019 | $943 | $64,652 | $0 | $0 |
| 2018 | $2,265 | $149,175 | $0 | $149,175 |
| 2017 | $2,527 | $163,902 | $0 | $0 |
| 2016 | $2,525 | $160,531 | $0 | $0 |
| 2015 | $2,579 | $159,415 | $0 | $0 |
| 2014 | $2,584 | $158,150 | $0 | $0 |
Agents Affiliated with this Home
-
Laurie Scherer

Seller's Agent in 2024
Laurie Scherer
KW Innovations
(561) 843-4464
41 in this area
175 Total Sales
-
Lenny Felberbaum

Buyer's Agent in 2024
Lenny Felberbaum
Engel & Voelkers Delray Beach
(954) 397-4178
1 in this area
84 Total Sales
-
Morgan Martin
M
Buyer Co-Listing Agent in 2024
Morgan Martin
Engel & Voelkers Delray Beach
(954) 397-4178
1 in this area
58 Total Sales
-
Analou Manent

Seller's Agent in 2021
Analou Manent
Sunny International Realty
(754) 245-7501
1 in this area
90 Total Sales
-
A
Seller's Agent in 2018
Alicia Siblesz
Inactive member
-
Joan Barbara Siegel
J
Seller's Agent in 2013
Joan Barbara Siegel
Saffer & Company, Inc.
(561) 289-2526
2 in this area
3 Total Sales
Map
Source: MIAMI REALTORS® MLS
MLS Number: A11038582
APN: 00-41-46-36-02-000-0320
- 10201 Spyglass Way
- 10082 Spyglass Way
- 10128 Spyglass Way
- 10209 Spyglass Way
- 10160 Spyglass Way
- 10386 Stonebridge Blvd
- 17606 Circle Pond Ct
- 17432 Ponte Chiasso Dr
- 17614 Circle Pond Ct
- 10402 Stonebridge Blvd
- 17725 Circle Pond Ct
- 17392 Ponte Chiasso Dr
- 17902 Milburn Way
- 17760 Villa Club Way
- 17934 Milburn Way
- 17529 Middlebrook Way
- 17585 Middlebrook Way
- 10427 Stonebridge Blvd
- 17952 Villa Club Way
- 10755 Stonebridge Blvd
