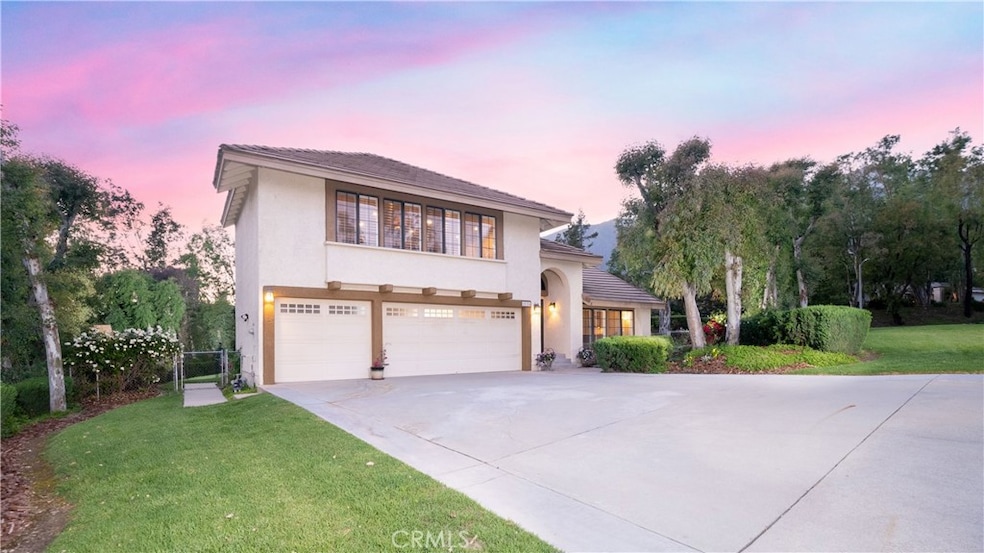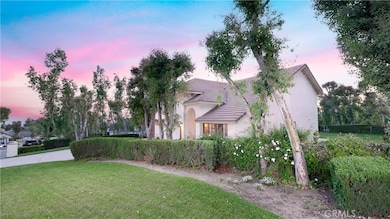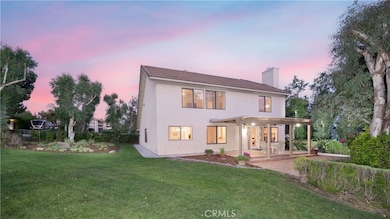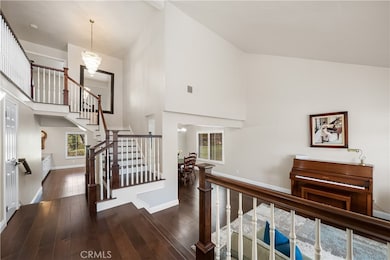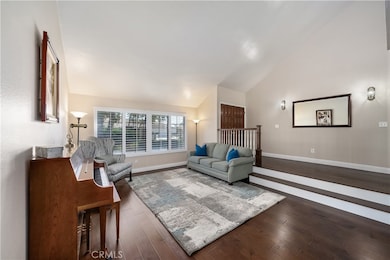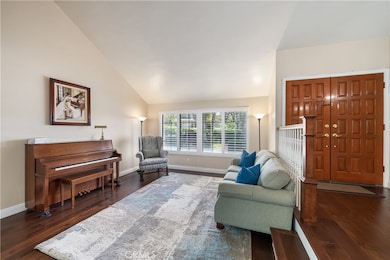
10154 Whispering Forest Dr Rancho Cucamonga, CA 91737
Estimated payment $7,157/month
Highlights
- Updated Kitchen
- Mountain View
- Wood Flooring
- Hermosa Elementary Rated A-
- Two Story Ceilings
- Main Floor Bedroom
About This Home
Welcome to this beautifully upgraded home located in The Woods, one of Rancho Cucamonga's most prestigious and sought-after neighborhoods. Situated on a sprawling 19,000 sq ft lot, this approx 3000 square foot residence offers a perfect blend of luxury, comfort, and functionality. Step through the double door entry, equipped with a Ring doorbell-and be greeted by soaring vaulted ceilings and rich natural wood flooring throughout. Crown molding, recessed lighting, custom baseboards, and plantation shutters add an extra touch of elegance, while the step-down formal living and dining rooms provide ideal spaces for entertaining. The heart of the home is a spacious, fully remodeled kitchen featuring granite countertops, intricate custom tile work, and a full backsplash. A center island, breakfast nook, recessed lighting, and an abundance of modern white cabinetry-including a pantry-make this kitchen both stylish and practical. High-end appliances include a 5-burner gas range with a powerful range hood, a built-in refrigerator, microwave, double oven, one of which is convection, and dishwasher. The kitchen opens to a warm, inviting family room complete with a ceiling fan and a cozy, rock-faced fireplace with a raised hearth-perfect for relaxing evenings. A rare and valuable feature is the private downstairs bedroom and bath with a walk-in custom tiled shower-ideal for guests. The home also boasts a convenient indoor laundry room and an immaculate 3-car garage with epoxy flooring and ample custom cabinetry. The large primary suite upstairs features a double-door entry, dual closets (including a walk-in) remodeled primary bath with dual vanities with granite counters, and a luxurious walk-in shower with frameless glass and elegant tile work. Three additional bedrooms upstairs come equipped with ceiling fans and scenic views. The fifth upstairs room, generously sized with built-in bookshelves, can serve as a bedroom, bonus room, home office, or loft. The backyard is a serene oasis, thoughtfully landscaped with lush greenery, blooming flowers, and a charming custom planter area with a drip irrigation system-ready for your fresh fruits and vegetables. Enjoy outdoor living under a large covered patio with ceiling fans and custom tile. Included on the property is a 15’ x 15’ (225 sq ft) storage shed, offering ample space for tools and equipment, providing extra room for long-term storage. This exceptional property offers comfort, style, and space in a prime location.
Last Listed By
BERKSHIRE HATH HM SVCS CA PROP Brokerage Phone: 909-266-2668 License #01434061 Listed on: 05/28/2025

Open House Schedule
-
Saturday, May 31, 20251:00 to 4:00 pm5/31/2025 1:00:00 PM +00:005/31/2025 4:00:00 PM +00:00Add to Calendar
-
Sunday, June 01, 20251:00 to 4:00 pm6/1/2025 1:00:00 PM +00:006/1/2025 4:00:00 PM +00:00Add to Calendar
Home Details
Home Type
- Single Family
Est. Annual Taxes
- $5,424
Year Built
- Built in 1985
Lot Details
- 0.44 Acre Lot
- East Facing Home
- Vinyl Fence
- Chain Link Fence
- Fence is in excellent condition
- Landscaped
- Corner Lot
- Level Lot
- Corners Of The Lot Have Been Marked
- Sprinklers Throughout Yard
- Private Yard
- Lawn
- Back and Front Yard
- Density is up to 1 Unit/Acre
- Property is zoned R-1A
Parking
- 3 Car Direct Access Garage
- Parking Available
- Front Facing Garage
- Two Garage Doors
- Garage Door Opener
Property Views
- Mountain
- Neighborhood
Home Design
- Turnkey
- Slab Foundation
- Frame Construction
- Tile Roof
- Stucco
Interior Spaces
- 2,988 Sq Ft Home
- 2-Story Property
- Built-In Features
- Two Story Ceilings
- Ceiling Fan
- Recessed Lighting
- Wood Burning Fireplace
- Raised Hearth
- Gas Fireplace
- Double Pane Windows
- Plantation Shutters
- Double Door Entry
- Panel Doors
- Family Room with Fireplace
- Family Room Off Kitchen
- Sunken Living Room
- Dining Room
- Wood Flooring
Kitchen
- Updated Kitchen
- Breakfast Area or Nook
- Open to Family Room
- Double Self-Cleaning Convection Oven
- Electric Oven
- Range Hood
- Microwave
- Water Line To Refrigerator
- Dishwasher
- Kitchen Island
- Granite Countertops
- Disposal
Bedrooms and Bathrooms
- 5 Bedrooms | 1 Main Level Bedroom
- Mirrored Closets Doors
- Remodeled Bathroom
- 3 Full Bathrooms
- Granite Bathroom Countertops
- Makeup or Vanity Space
- Dual Vanity Sinks in Primary Bathroom
- Private Water Closet
- Bathtub with Shower
- Walk-in Shower
- Exhaust Fan In Bathroom
- Closet In Bathroom
Laundry
- Laundry Room
- Washer and Gas Dryer Hookup
Home Security
- Carbon Monoxide Detectors
- Fire and Smoke Detector
Outdoor Features
- Covered patio or porch
- Exterior Lighting
- Shed
- Rain Gutters
Schools
- Hermosa Elementary School
- Vineyard Middle School
- Los Osos High School
Utilities
- Forced Air Heating and Cooling System
- Heating System Uses Natural Gas
- Water Heater
- Conventional Septic
- Cable TV Available
Community Details
- No Home Owners Association
Listing and Financial Details
- Tax Lot 19
- Tax Tract Number 122
- Assessor Parcel Number 1074101130000
- $652 per year additional tax assessments
- Seller Considering Concessions
Map
Home Values in the Area
Average Home Value in this Area
Tax History
| Year | Tax Paid | Tax Assessment Tax Assessment Total Assessment is a certain percentage of the fair market value that is determined by local assessors to be the total taxable value of land and additions on the property. | Land | Improvement |
|---|---|---|---|---|
| 2024 | $5,424 | $477,145 | $118,565 | $358,580 |
| 2023 | $5,305 | $467,789 | $116,240 | $351,549 |
| 2022 | $5,292 | $458,617 | $113,961 | $344,656 |
| 2021 | $5,291 | $449,624 | $111,726 | $337,898 |
| 2020 | $5,079 | $445,013 | $110,580 | $334,433 |
| 2019 | $5,136 | $436,287 | $108,412 | $327,875 |
| 2018 | $5,024 | $427,732 | $106,286 | $321,446 |
| 2017 | $4,802 | $419,345 | $104,202 | $315,143 |
| 2016 | $4,675 | $411,123 | $102,159 | $308,964 |
| 2015 | $4,647 | $404,947 | $100,624 | $304,323 |
| 2014 | $4,520 | $397,015 | $98,653 | $298,362 |
Property History
| Date | Event | Price | Change | Sq Ft Price |
|---|---|---|---|---|
| 05/28/2025 05/28/25 | For Sale | $1,198,000 | -- | $401 / Sq Ft |
Purchase History
| Date | Type | Sale Price | Title Company |
|---|---|---|---|
| Interfamily Deed Transfer | -- | None Available | |
| Interfamily Deed Transfer | -- | Cal Hall-Placer | |
| Interfamily Deed Transfer | -- | Chicago Title Co | |
| Grant Deed | $290,000 | Commonwealth Land Title |
Mortgage History
| Date | Status | Loan Amount | Loan Type |
|---|---|---|---|
| Open | $250,000 | Future Advance Clause Open End Mortgage | |
| Closed | $145,000 | New Conventional | |
| Closed | $265,000 | Purchase Money Mortgage | |
| Closed | $270,000 | Unknown | |
| Closed | $261,000 | No Value Available | |
| Closed | $14,500 | No Value Available |
Similar Homes in Rancho Cucamonga, CA
Source: California Regional Multiple Listing Service (CRMLS)
MLS Number: CV25117475
APN: 1074-101-13
- 5218 Rocky Mountain Place
- 5088 Mayberry Ave
- 5064 Solitude Ct
- 5020 Solitude Ct
- 10139 Sun Valley Dr
- 10154 Sun Valley Dr
- 5404 Ridgeview Ave
- 5219 Mesada St
- 4976 Huntswood Place
- 5096 Calypso Ct
- 9827 Flying Mane Ln
- 0 Haven Unit CV23204402
- 0 Haven Unit CV23204391
- 0 Haven Unit CV23204371
- 5622 Revere Ave
- 10114 Wilson Ave
- 9655 Norbrook Dr
- 10049 Snowdrop St
- 9600 Carrari Ct
- 5739 Winchester Ct
