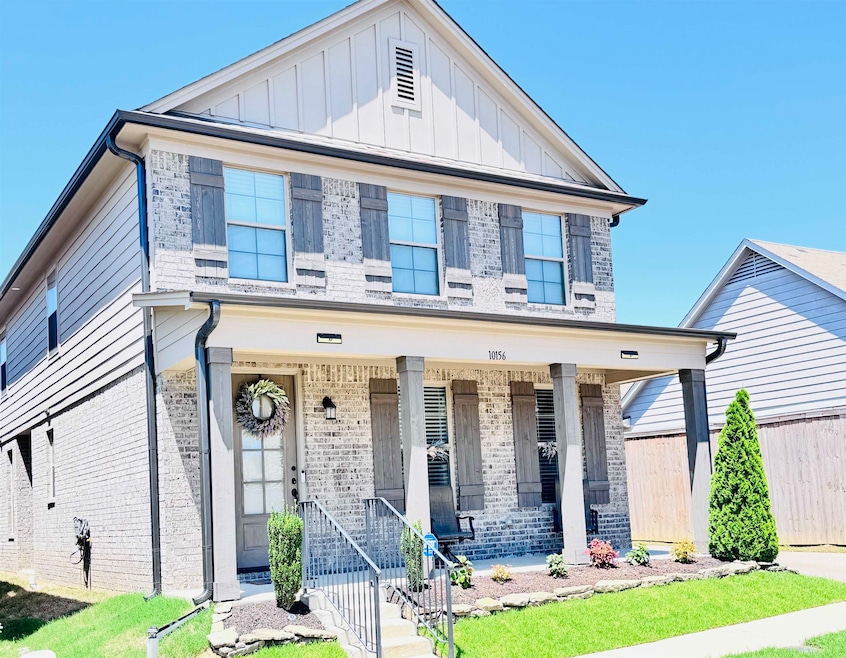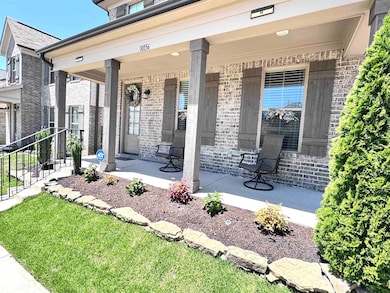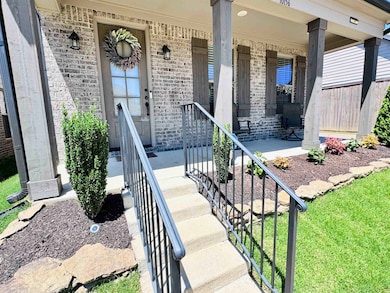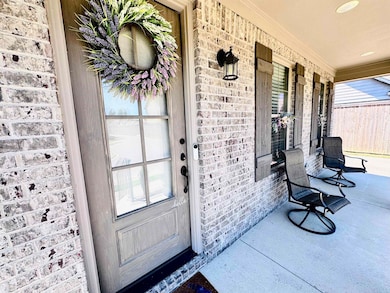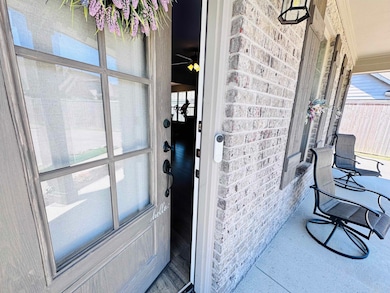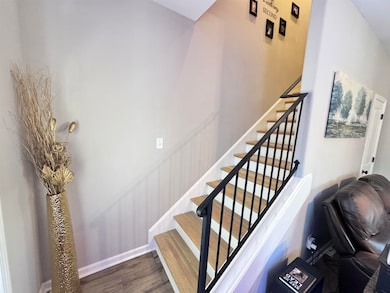
10156 Amberton Cove Cordova, TN 38018
Gray's Creek NeighborhoodEstimated payment $2,373/month
Highlights
- Landscaped Professionally
- Traditional Architecture
- Attic
- Vaulted Ceiling
- Main Floor Primary Bedroom
- Loft
About This Home
Cordova Ridge: A Regency Home builders community in Cordova ~ This Wheeler floor plan is a 2223 square foot home featuring 9 foot ceilings downstairs and 8 foot ceilings upstairs, as well as open concept living ~ 3BR/2.5BA home with open floor plan and split levels, Primary is on the 1st floor ~ Hardwood down/Carpet up ~ 2-Car attached Garage~Like new home~Home built-in 2022~Camera Doorbell & Cameras at Side Patio Door & Rear of home stays~8 Motion Lights Built-In Wooden Book Shelves~Kitchen Backsplash~Pendant Lights in Kitchen~Designer Style Cabinets w/Large Crown Molding in Kitchen~Oil Rubbed Bonze Faucets~Round Bull Nose Corners~Gas Fireplace~Energy Efficient Double-glazed Windows w/Screens~Upgraded Memory Foam Carpet padding upstairs~Oak Stair Treads~Upgraded Eased Edge Granite Countertop~Ceiling Fans~Recessed Lighting~Stainless Steel Appliances~8 Foot ThermaTru Fiber Classic (no rot) front door~Owens Corning Architectural 30-year roof~DuPont Tyvek Energy Efficient Home Wrap System
Home Details
Home Type
- Single Family
Est. Annual Taxes
- $284
Year Built
- Built in 2022
Lot Details
- 5,227 Sq Ft Lot
- Landscaped Professionally
- Zero Lot Line
HOA Fees
- $25 Monthly HOA Fees
Home Design
- Traditional Architecture
- Slab Foundation
- Composition Shingle Roof
Interior Spaces
- 2,200-2,399 Sq Ft Home
- 2,212 Sq Ft Home
- 2-Story Property
- Smooth Ceilings
- Vaulted Ceiling
- Ceiling Fan
- Gas Fireplace
- Some Wood Windows
- Double Pane Windows
- Great Room
- Den with Fireplace
- Loft
- Bonus Room
- Laundry Room
- Attic
Kitchen
- Eat-In Kitchen
- Oven or Range
- Gas Cooktop
- Microwave
- Dishwasher
- Kitchen Island
- Disposal
Flooring
- Partially Carpeted
- Laminate
- Tile
Bedrooms and Bathrooms
- 3 Bedrooms | 1 Primary Bedroom on Main
- Split Bedroom Floorplan
- Walk-In Closet
- Primary Bathroom is a Full Bathroom
- Dual Vanity Sinks in Primary Bathroom
- Bathtub With Separate Shower Stall
Home Security
- Home Security System
- Fire and Smoke Detector
Parking
- 2 Car Garage
- Rear-Facing Garage
- Garage Door Opener
Outdoor Features
- Covered patio or porch
Utilities
- Central Heating and Cooling System
- Heating System Uses Gas
- Gas Water Heater
- Cable TV Available
Community Details
- Cordova Ridge Pd Phase 12 Subdivision
- Mandatory home owners association
Listing and Financial Details
- Assessor Parcel Number D0215U E00013
Map
Home Values in the Area
Average Home Value in this Area
Tax History
| Year | Tax Paid | Tax Assessment Tax Assessment Total Assessment is a certain percentage of the fair market value that is determined by local assessors to be the total taxable value of land and additions on the property. | Land | Improvement |
|---|---|---|---|---|
| 2022 | $284 | $8,225 | $8,225 | $0 |
Property History
| Date | Event | Price | Change | Sq Ft Price |
|---|---|---|---|---|
| 07/04/2025 07/04/25 | Price Changed | $360,000 | -1.4% | $164 / Sq Ft |
| 05/22/2025 05/22/25 | For Sale | $365,000 | +5.1% | $166 / Sq Ft |
| 10/27/2022 10/27/22 | Sold | $347,375 | +0.1% | $158 / Sq Ft |
| 12/14/2021 12/14/21 | Pending | -- | -- | -- |
| 12/14/2021 12/14/21 | For Sale | $346,935 | -- | $158 / Sq Ft |
Similar Homes in the area
Source: Memphis Area Association of REALTORS®
MLS Number: 10197294
APN: D02-15U- -E-00013
- 1193 Breezy Valley Dr
- 10189 Kay Oak Cove
- 1121 W Cir W
- 1117 Cross Wood Ln
- 1103 Green Fern Cove
- 10215 Green Moss Dr N
- 1400 Stable Run Dr
- 10135 Woodland Hills Dr
- 1474 Sawmill Creek Ln
- 1017 Cordova Ridge Place
- 1028 Mossy Knoll Dr
- 10199 Woodland Hills Dr
- 10279 Woodland Hills Dr
- 9912 Woodland Hills Dr
- 10098 Sutton Ridge Ln
- 10133 Lynham Dr
- 1166 Sanbyrn Dr
- 1563 Sutton Meadow Ln
- 10451 Redmond Cir N
- 10433 Pisgah Forest Ln
- 1238 Carlton Ridge Dr
- 10186 Sterling Ridge Dr
- 10175 Sterling Ridge Dr
- 1143 Breezy Valley Dr
- 10249 Sterling Ridge Dr
- 1310 Carlton Ridge Dr
- 10265 Macon Rd
- 1153 Cross Valley Cove
- 1373 Marhill Cove
- 1430 Marhill Cove
- 1120 Green Fern Cove
- 10105 Cross Ridge Rd
- 1413 Marhill Cove
- 1402 Carlton Ridge Dr
- 1109 Cross Meadow Rd
- 1074 Red Fern Cir W
- 1120 Mossy Knoll Dr
- 1428 Radley Cove
- 1072 Red Fern Cir E
- 1079 Mossy Knoll Dr
