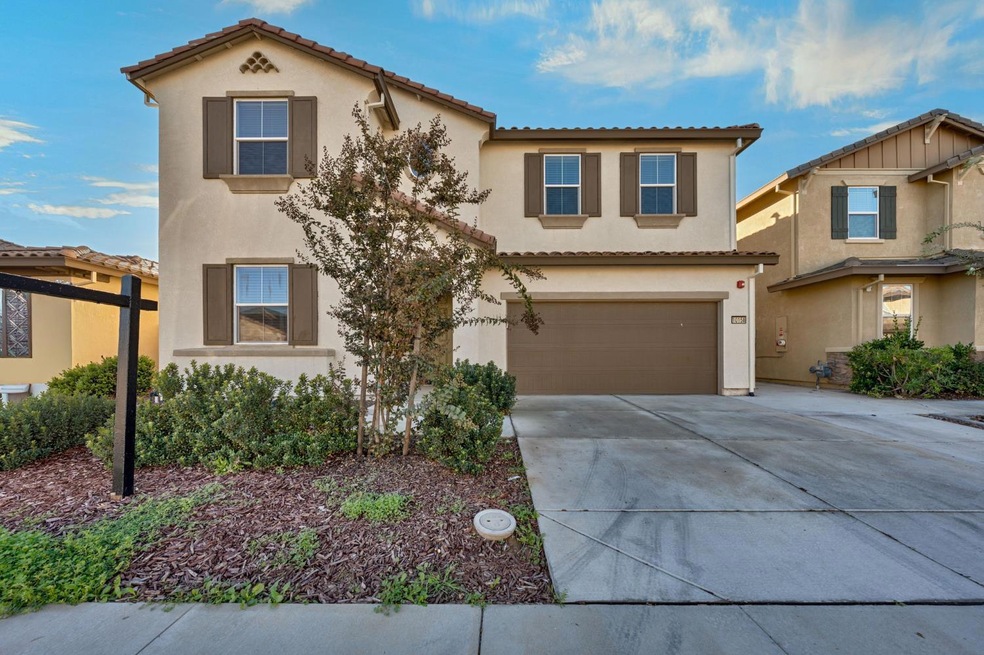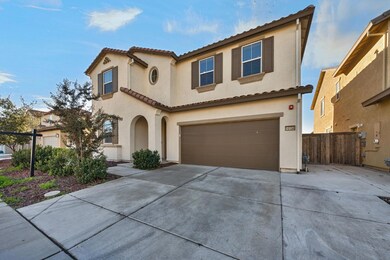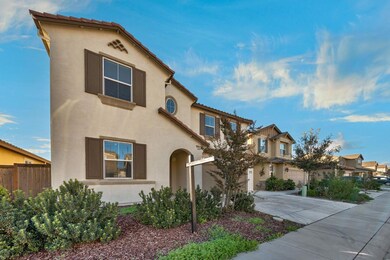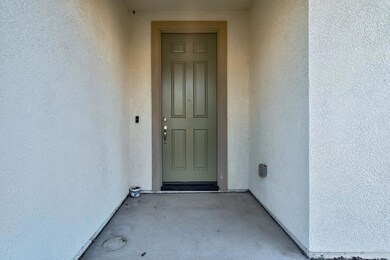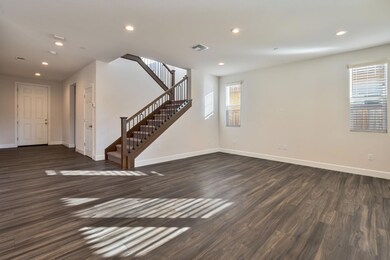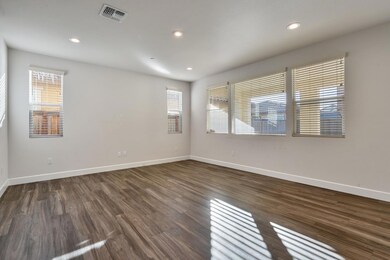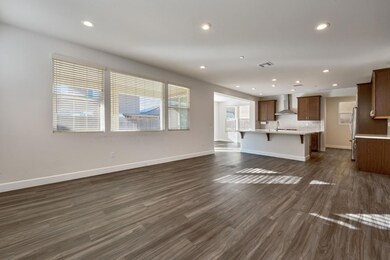10158 Cornice Way Elk Grove, CA 95757
South West Elk Grove NeighborhoodEstimated payment $4,872/month
Total Views
2,645
4
Beds
3
Baths
2,779
Sq Ft
$266
Price per Sq Ft
Highlights
- Solar Power System
- Main Floor Bedroom
- Great Room
- Zehnder Ranch Elementary Rated A
- Loft
- Open Floorplan
About This Home
Welcome home to Laguna Ranch! This beautiful Andrea model built by Richmond American Homes is located near it all! The home is tastefully appointed, offering you a spacious kitchen with lots of storage space, two-stories, downstairs bed and bath, VERY large great room, loft, and tall ceilings. Includes an attached 2-car garage, paid-off solar and private low-maintenance backyard perfect for entertaining during Sacramento's summer months. Central to HWY99 and HWY5, Costco, Trader Joes, local shops, gyms, restaurants, Elk Grove Unified schools, parks, and so much more.
Home Details
Home Type
- Single Family
Est. Annual Taxes
- $11,721
Year Built
- Built in 2021
Lot Details
- 5,001 Sq Ft Lot
- Back Yard Fenced and Front Yard
- Property is zoned RD-5
Parking
- 2 Car Attached Garage
- Front Facing Garage
- Garage Door Opener
Home Design
- Concrete Foundation
- Slab Foundation
- Frame Construction
- Tile Roof
- Concrete Perimeter Foundation
- Stucco
Interior Spaces
- 2,779 Sq Ft Home
- 2-Story Property
- Double Pane Windows
- Window Treatments
- Window Screens
- Great Room
- Open Floorplan
- Living Room
- Dining Room
- Loft
Kitchen
- Walk-In Pantry
- Double Oven
- Built-In Electric Oven
- Gas Cooktop
- Range Hood
- Microwave
- Plumbed For Ice Maker
- Dishwasher
- Kitchen Island
- Quartz Countertops
- Disposal
Flooring
- Carpet
- Laminate
- Tile
Bedrooms and Bathrooms
- 4 Bedrooms
- Main Floor Bedroom
- Primary Bedroom Upstairs
- Walk-In Closet
- 3 Full Bathrooms
- Secondary Bathroom Double Sinks
- Soaking Tub
- Bathtub with Shower
- Separate Shower
Laundry
- Laundry on upper level
- Dryer
- Washer
- Laundry Cabinets
Home Security
- Carbon Monoxide Detectors
- Fire and Smoke Detector
- Fire Sprinkler System
Utilities
- Central Heating and Cooling System
- 220 Volts
- Property is located within a water district
Additional Features
- Solar Power System
- Covered Patio or Porch
Community Details
- No Home Owners Association
- Built by Richmond American
- Laguna Ranch Subdivision, Andrea Floorplan
Listing and Financial Details
- Assessor Parcel Number 132-2630-030-0000
Map
Create a Home Valuation Report for This Property
The Home Valuation Report is an in-depth analysis detailing your home's value as well as a comparison with similar homes in the area
Home Values in the Area
Average Home Value in this Area
Tax History
| Year | Tax Paid | Tax Assessment Tax Assessment Total Assessment is a certain percentage of the fair market value that is determined by local assessors to be the total taxable value of land and additions on the property. | Land | Improvement |
|---|---|---|---|---|
| 2025 | $11,721 | $725,489 | $180,405 | $545,084 |
| 2024 | $11,721 | $711,265 | $176,868 | $534,397 |
| 2023 | $11,361 | $697,319 | $173,400 | $523,919 |
| 2022 | $11,065 | $683,647 | $170,000 | $513,647 |
| 2021 | $5,951 | $205,907 | $115,907 | $90,000 |
| 2020 | $4,225 | $114,719 | $114,719 | $0 |
| 2019 | $3,862 | $84,998 | $84,998 | $0 |
Source: Public Records
Property History
| Date | Event | Price | List to Sale | Price per Sq Ft |
|---|---|---|---|---|
| 11/13/2025 11/13/25 | Price Changed | $739,000 | -3.8% | $266 / Sq Ft |
| 10/08/2025 10/08/25 | Price Changed | $768,000 | -0.9% | $276 / Sq Ft |
| 09/23/2025 09/23/25 | Price Changed | $775,000 | -1.8% | $279 / Sq Ft |
| 09/05/2025 09/05/25 | For Sale | $789,000 | -- | $284 / Sq Ft |
Source: MetroList
Purchase History
| Date | Type | Sale Price | Title Company |
|---|---|---|---|
| Grant Deed | $684,000 | First American Title Company |
Source: Public Records
Mortgage History
| Date | Status | Loan Amount | Loan Type |
|---|---|---|---|
| Open | $410,188 | New Conventional |
Source: Public Records
Source: MetroList
MLS Number: 225116836
APN: 132-2630-030
Nearby Homes
- 10154 Cosby Way
- 7616 Wayans Way
- 8300 Kevin Whiteley Dr
- 7521 Chappelle Way
- 7548 Chappelle Way
- 8021 Triplefin Way
- Plan 2 at Poppy Meadows - Primrose
- Plan 4 at Poppy Meadows - Primrose
- Plan 5 at Poppy Meadows - Primrose
- Plan 3 at Poppy Meadows - Marigold
- Plan 1 at Poppy Meadows - Primrose
- 10122 Anadia Way
- 10129 Anadia Way
- 10298 Ashlar Dr
- 10322 Ashlar Dr
- 10189 Terra Franca Way
- 8147 Lavigne Cir
- 10204 Sesti Way
- 10240 Sesti Way
- 7632 Chatsworth Cir
- 10178 Ashlar Dr
- 10149 Bruceville Rd
- 10374 Bayson Way
- 10365 Bayson Way
- 10439 Barrena Loop
- 10502 Beso Ct
- 10500 Beso Ct
- 7305 Beso Ct
- 10498 Beso Ct
- 8088 Monterey Pebble Way
- 7310 Beso Ct
- 10497 Beso Ct
- 7313 Viva Ct
- 7311 Viva Ct
- 10490 Viva Ct
- 7309 Viva Ct
- 7307 Viva Ct
- 10491 Viva Ct
- 8222 Ocho Way
- 7511 Amonde Way
