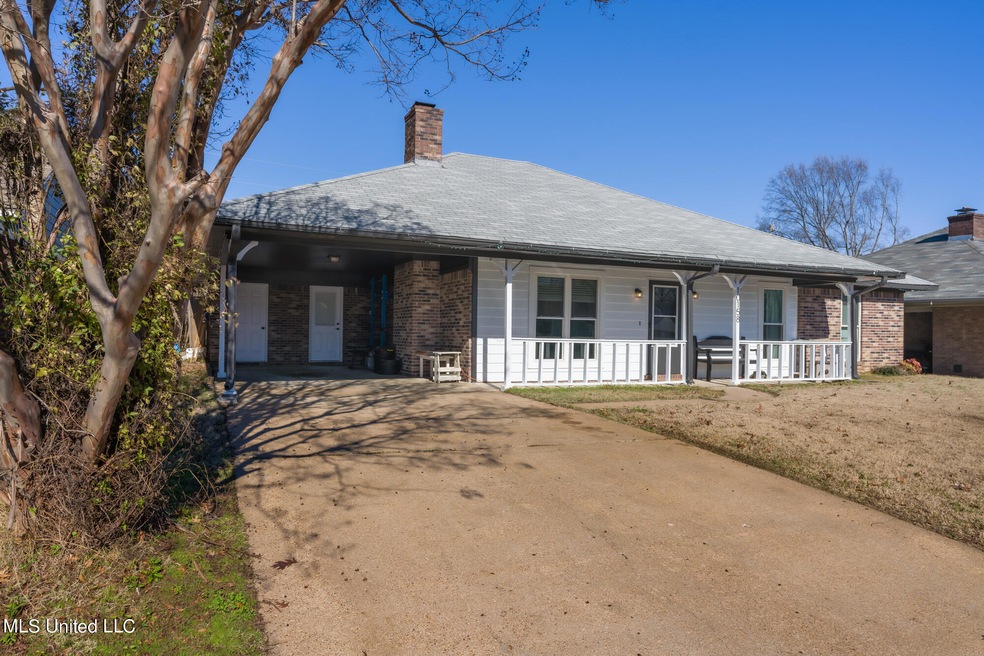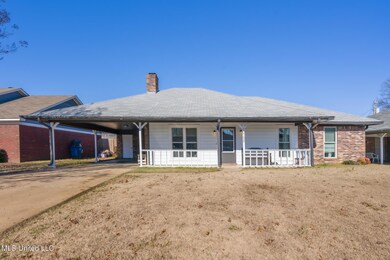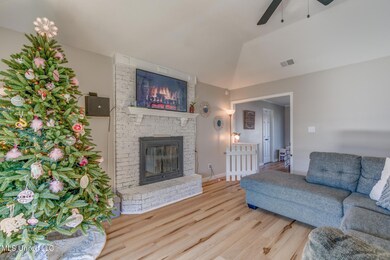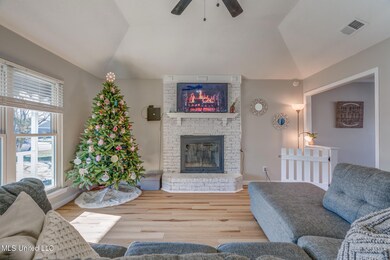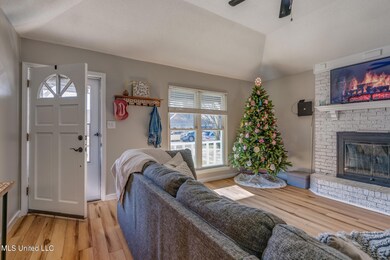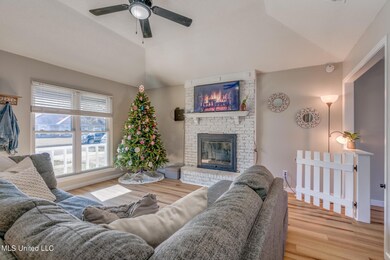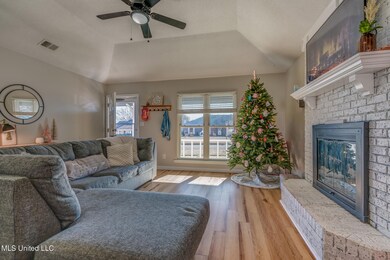
10158 Curtis Dr Olive Branch, MS 38654
Highlights
- Vaulted Ceiling
- Ranch Style House
- Double Oven
- Olive Branch High School Rated A-
- No HOA
- Stainless Steel Appliances
About This Home
As of October 2023This HOME is a must see! You will immediately notice the large covered front porch and covered parking. Stepping inside you will be blown away by the beautiful wood laminate flooring and elegant wood burning fireplace of the great room. Additionally, the great room is very spacious and has vaulted ceilings. Just off of the great room is the eat-in kitchen. The wood laminate flooring continues into the kitchen. The kitchen also features a large eat-in area, a breakfast bar, beautifully painted cabinets, some stainless steel appliances, plenty of cabinet storage, and double ovens. The kitchen sink is extremely large and is just beneath a gorgeous picture window which allows great natural light to enter the kitchen. Off of the kitchen and great room one can travel down the hall to the three large bedrooms each with wood laminate flooring and fresh interior paint. The primary bedroom boasts vaulted ceilings, an updated fan, a large closet and a full on-suite bathroom. Additionally, this home features a spacious laundry room with cabinetry, large sliding glass door off of the eat-in kitchen which leads to the back patio with pergola and a privacy fenced backyard. Hurry and see this home today before it is too late!
Home Details
Home Type
- Single Family
Est. Annual Taxes
- $818
Year Built
- Built in 1991
Lot Details
- 6,970 Sq Ft Lot
- Lot Dimensions are 65 x 110
- Gated Home
- Privacy Fence
- Wood Fence
- Back Yard Fenced
Home Design
- Ranch Style House
- Traditional Architecture
- Brick Exterior Construction
- Slab Foundation
- Shingle Roof
- Asphalt Shingled Roof
- Masonite
Interior Spaces
- 1,272 Sq Ft Home
- Vaulted Ceiling
- Ceiling Fan
- Wood Burning Fireplace
- Great Room with Fireplace
- Laundry Room
Kitchen
- Eat-In Kitchen
- Breakfast Bar
- Double Oven
- Electric Cooktop
- Microwave
- Dishwasher
- Stainless Steel Appliances
- Laminate Countertops
- Built-In or Custom Kitchen Cabinets
- Disposal
Flooring
- Laminate
- Ceramic Tile
Bedrooms and Bathrooms
- 3 Bedrooms
- 2 Full Bathrooms
- Bathtub Includes Tile Surround
Home Security
- Security Lights
- Fire and Smoke Detector
Parking
- Attached Carport
- Driveway
- Paved Parking
Outdoor Features
- Patio
- Rain Gutters
- Front Porch
Schools
- Olive Branch Elementary And Middle School
- Olive Branch High School
Utilities
- Central Heating and Cooling System
- Heating System Uses Natural Gas
- Natural Gas Connected
- Cable TV Available
Community Details
- No Home Owners Association
- Magnolia Estates Subdivision
Listing and Financial Details
- Assessor Parcel Number 1067351000013200
Ownership History
Purchase Details
Home Financials for this Owner
Home Financials are based on the most recent Mortgage that was taken out on this home.Purchase Details
Home Financials for this Owner
Home Financials are based on the most recent Mortgage that was taken out on this home.Purchase Details
Home Financials for this Owner
Home Financials are based on the most recent Mortgage that was taken out on this home.Purchase Details
Map
Similar Homes in Olive Branch, MS
Home Values in the Area
Average Home Value in this Area
Purchase History
| Date | Type | Sale Price | Title Company |
|---|---|---|---|
| Warranty Deed | -- | Guardian Title | |
| Warranty Deed | -- | None Available | |
| Warranty Deed | -- | First National Title Llc | |
| Special Warranty Deed | -- | None Available |
Mortgage History
| Date | Status | Loan Amount | Loan Type |
|---|---|---|---|
| Open | $218,500 | No Value Available | |
| Previous Owner | $35,000 | New Conventional | |
| Previous Owner | $119,200 | New Conventional | |
| Previous Owner | $104,963 | FHA | |
| Previous Owner | $107,142 | New Conventional |
Property History
| Date | Event | Price | Change | Sq Ft Price |
|---|---|---|---|---|
| 10/27/2023 10/27/23 | Sold | -- | -- | -- |
| 09/23/2023 09/23/23 | Pending | -- | -- | -- |
| 09/21/2023 09/21/23 | For Sale | $238,900 | +11.1% | $183 / Sq Ft |
| 01/23/2023 01/23/23 | Sold | -- | -- | -- |
| 12/20/2022 12/20/22 | Pending | -- | -- | -- |
| 12/17/2022 12/17/22 | For Sale | $215,000 | +95.6% | $169 / Sq Ft |
| 04/30/2015 04/30/15 | Sold | -- | -- | -- |
| 04/09/2015 04/09/15 | Pending | -- | -- | -- |
| 03/30/2015 03/30/15 | For Sale | $109,900 | -- | $85 / Sq Ft |
Tax History
| Year | Tax Paid | Tax Assessment Tax Assessment Total Assessment is a certain percentage of the fair market value that is determined by local assessors to be the total taxable value of land and additions on the property. | Land | Improvement |
|---|---|---|---|---|
| 2024 | $1,118 | $8,189 | $1,500 | $6,689 |
| 2023 | $1,118 | $8,189 | $0 | $0 |
| 2022 | $818 | $8,189 | $1,500 | $6,689 |
| 2021 | $818 | $8,189 | $1,500 | $6,689 |
| 2020 | $744 | $7,653 | $1,500 | $6,153 |
| 2019 | $744 | $7,653 | $1,500 | $6,153 |
| 2017 | $723 | $13,412 | $7,456 | $5,956 |
| 2016 | $723 | $7,455 | $1,500 | $5,955 |
| 2015 | $1,023 | $13,410 | $7,455 | $5,955 |
| 2014 | $765 | $7,761 | $0 | $0 |
| 2013 | -- | $7,761 | $0 | $0 |
Source: MLS United
MLS Number: 4035598
APN: 1067351000013200
- 10293 Yates Dr
- 9937 Maury Cove
- 6893 Amanda Dr N
- 6843 Maury Dr
- 7089 Pandora Pass
- 9764 Dogwood Manor N
- 9852 Southern Oak Way
- 9858 Allen Pkwy N
- 6393 Magnolia Lakes Dr
- 7160 Ravens Ln
- 6343 Oak Cir W
- 7196 Ravens Ln
- 10202 Fox Run Dr
- 9593 Edgewater Cove
- 9674 Talisman Pass
- 9682 Kings Landing Dr
- 10862 Wiseman Dr
- 9676 Crape Myrtle Dr
- 5935 Southbend Ln
- 7320 Archer Ln
