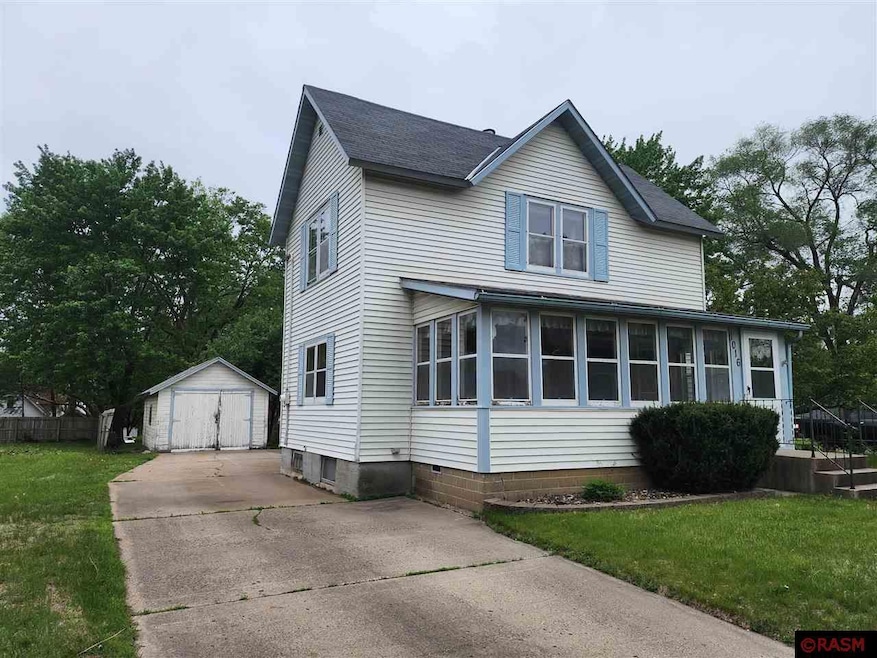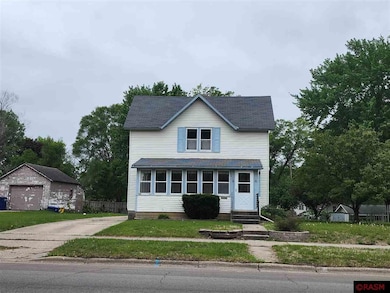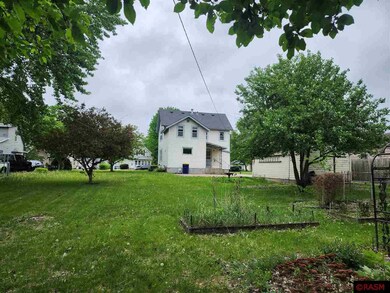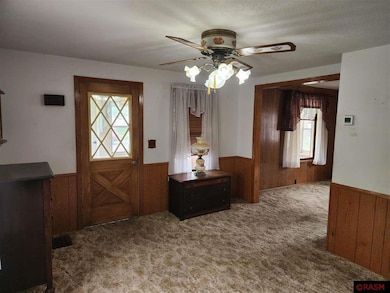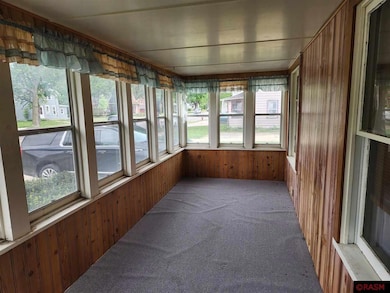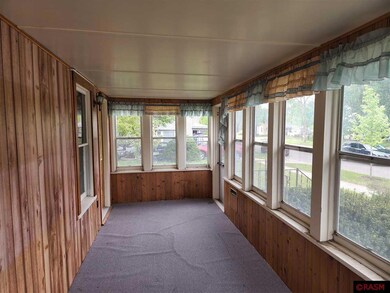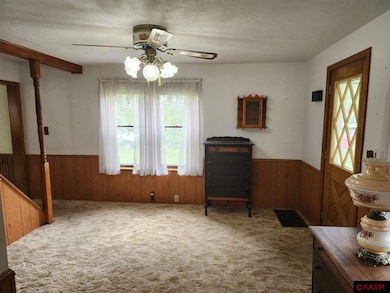
1016 1016 2nd Ave NW Faribault, MN 55021
Estimated payment $985/month
Highlights
- 1 Car Detached Garage
- Landscaped with Trees
- Forced Air Heating and Cooling System
- Patio
About This Home
Well built 2 bedroom, 1 bath, 2 story home that is located on a very large lot. This home offers 3 rooms upstairs (2 bedrooms and 1 is used as an office and does not have a closet) as well as a large full bathroom. The main floor has a spacious kitchen, dining area and an accomodating living room. There is also a very nice sized front porch as well as a mud room located off the rear enty. The basement is unfinished but does have a shower and laundry area. Washer and Dryer are included. The yard is really deep and has garden areas and some nice mature trees. This property was inherited and is priced to sell quick. Call today for a private showing.
Home Details
Home Type
- Single Family
Est. Annual Taxes
- $1,756
Year Built
- Built in 1900
Lot Details
- 0.28 Acre Lot
- Lot Dimensions are 75x165
- Landscaped with Trees
Home Design
- Frame Construction
- Asphalt Shingled Roof
- Vinyl Siding
- Radon Mitigation System
Interior Spaces
- 1,174 Sq Ft Home
- 2-Story Property
- Window Treatments
Kitchen
- Range
- Microwave
Bedrooms and Bathrooms
- 2 Bedrooms
- 1 Full Bathroom
Laundry
- Dryer
- Washer
Unfinished Basement
- Basement Fills Entire Space Under The House
- Block Basement Construction
Parking
- 1 Car Detached Garage
- Driveway
Outdoor Features
- Patio
Utilities
- Forced Air Heating and Cooling System
- Gas Water Heater
- Phone Available
Listing and Financial Details
- Assessor Parcel Number 18.30.4.26.239
Map
Home Values in the Area
Average Home Value in this Area
Tax History
| Year | Tax Paid | Tax Assessment Tax Assessment Total Assessment is a certain percentage of the fair market value that is determined by local assessors to be the total taxable value of land and additions on the property. | Land | Improvement |
|---|---|---|---|---|
| 2025 | $1,756 | $176,300 | $62,400 | $113,900 |
| 2024 | $1,756 | $149,500 | $46,800 | $102,700 |
| 2023 | $1,454 | $149,500 | $46,800 | $102,700 |
| 2022 | $1,344 | $137,700 | $44,900 | $92,800 |
| 2021 | $1,208 | $122,900 | $37,100 | $85,800 |
| 2020 | $1,092 | $112,900 | $37,100 | $75,800 |
| 2019 | $968 | $105,900 | $35,100 | $70,800 |
| 2018 | $960 | $96,400 | $35,100 | $61,300 |
| 2017 | $866 | $94,200 | $35,100 | $59,100 |
| 2016 | $860 | $85,800 | $31,200 | $54,600 |
| 2015 | $896 | $83,900 | $31,200 | $52,700 |
| 2014 | -- | $89,100 | $39,000 | $50,100 |
Property History
| Date | Event | Price | Change | Sq Ft Price |
|---|---|---|---|---|
| 05/23/2025 05/23/25 | Pending | -- | -- | -- |
| 05/20/2025 05/20/25 | For Sale | $149,900 | -- | $128 / Sq Ft |
Similar Homes in Faribault, MN
Source: REALTOR® Association of Southern Minnesota
MLS Number: 7037505
APN: 18.30.4.26.239
- 1016 1016 2nd Ave NW
- 1114 1st Ave NW
- 613 9th St NW
- 122 13th St NE
- 614 7th Ave NW
- 818 4th St NW
- 1130 Shumway Ct
- 504 1st St NW
- 405 5th Ave NE
- 220 20th St NW
- 403 Littleford Ln
- 410 Littleford Ln
- 605 Division St W
- 15 15 Se 1st St
- 1115 3rd St NW
- 15 1st St SE
- 926 Newhall Dr
- 624 2nd St NE
- 522 Hulett Ave
- 718 1st St SW
