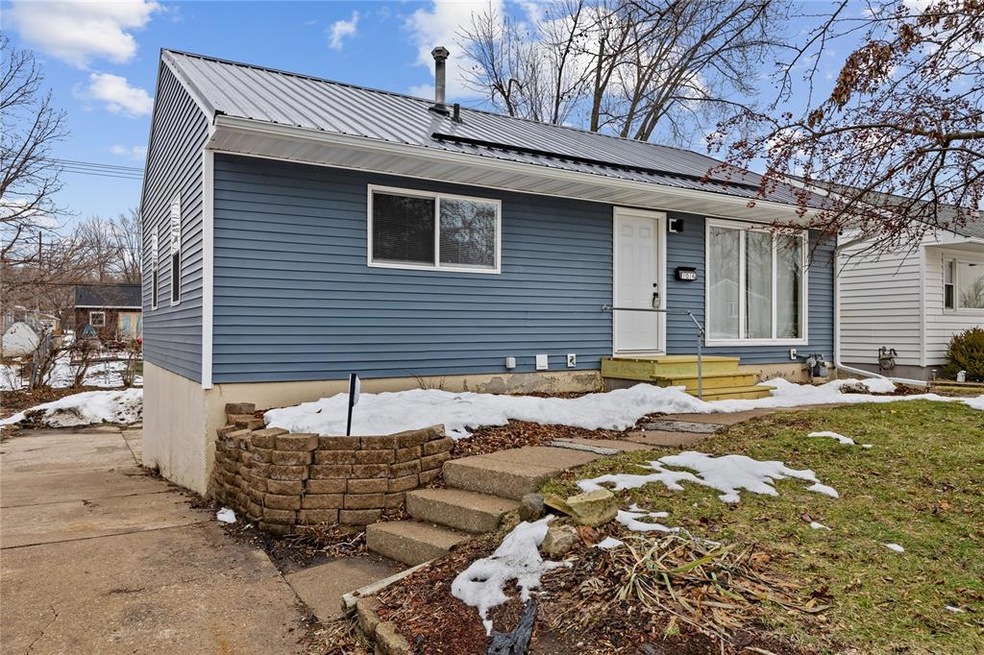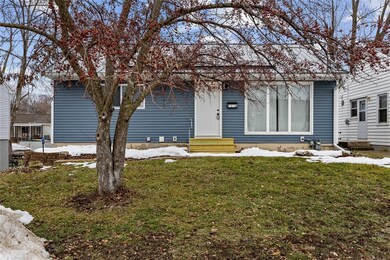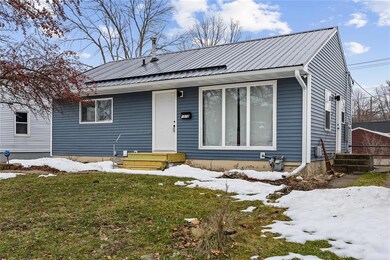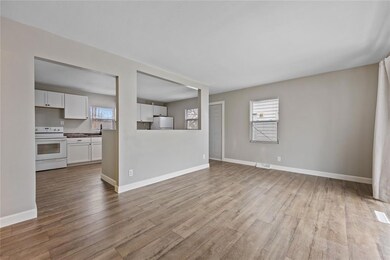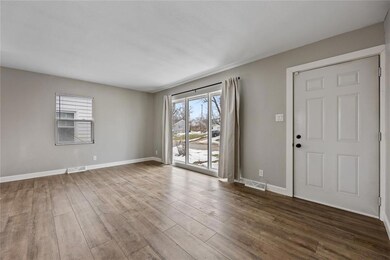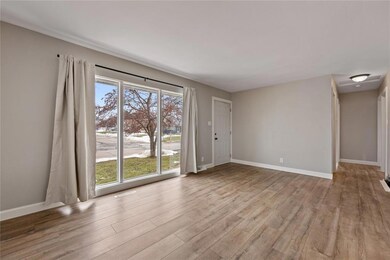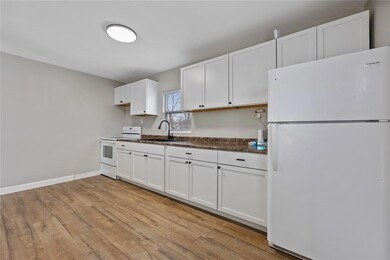
1016 38th St SE Cedar Rapids, IA 52403
Highlights
- Raised Ranch Architecture
- Eat-In Kitchen
- Forced Air Cooling System
- Main Floor Primary Bedroom
About This Home
As of May 2024Come check out this beautifully updated home. With four bedrooms it makes it great for; working from home, growing family, and countless other scenarios. It has a large backyard, paved patio, and open concept can make it great for entertainment! The drive under basement is deep enough for a car and more.
Home Details
Home Type
- Single Family
Est. Annual Taxes
- $2,246
Year Built
- 1955
Lot Details
- 6,011 Sq Ft Lot
Home Design
- Raised Ranch Architecture
Kitchen
- Eat-In Kitchen
- Range<<rangeHoodToken>>
- <<microwave>>
Bedrooms and Bathrooms
- 4 Bedrooms | 3 Main Level Bedrooms
- Primary Bedroom on Main
- 1 Full Bathroom
Basement
- Walk-Out Basement
- Basement Fills Entire Space Under The House
Parking
- 1 Car Garage
- Tuck Under Parking
- On-Street Parking
- Off-Street Parking
Utilities
- Forced Air Cooling System
- Heating System Uses Gas
Ownership History
Purchase Details
Home Financials for this Owner
Home Financials are based on the most recent Mortgage that was taken out on this home.Purchase Details
Home Financials for this Owner
Home Financials are based on the most recent Mortgage that was taken out on this home.Purchase Details
Home Financials for this Owner
Home Financials are based on the most recent Mortgage that was taken out on this home.Purchase Details
Home Financials for this Owner
Home Financials are based on the most recent Mortgage that was taken out on this home.Purchase Details
Purchase Details
Purchase Details
Purchase Details
Home Financials for this Owner
Home Financials are based on the most recent Mortgage that was taken out on this home.Purchase Details
Home Financials for this Owner
Home Financials are based on the most recent Mortgage that was taken out on this home.Purchase Details
Home Financials for this Owner
Home Financials are based on the most recent Mortgage that was taken out on this home.Purchase Details
Home Financials for this Owner
Home Financials are based on the most recent Mortgage that was taken out on this home.Similar Homes in Cedar Rapids, IA
Home Values in the Area
Average Home Value in this Area
Purchase History
| Date | Type | Sale Price | Title Company |
|---|---|---|---|
| Warranty Deed | $155,000 | None Listed On Document | |
| Warranty Deed | $115,000 | None Listed On Document | |
| Quit Claim Deed | -- | None Available | |
| Warranty Deed | -- | None Available | |
| Contract Of Sale | $61,250 | None Available | |
| Sheriffs Deed | $63,454 | None Available | |
| Corporate Deed | -- | None Available | |
| Warranty Deed | $99,500 | None Available | |
| Quit Claim Deed | -- | -- | |
| Interfamily Deed Transfer | -- | -- | |
| Warranty Deed | $73,500 | -- |
Mortgage History
| Date | Status | Loan Amount | Loan Type |
|---|---|---|---|
| Open | $7,750 | New Conventional | |
| Open | $152,192 | FHA | |
| Previous Owner | $92,000 | New Conventional | |
| Previous Owner | $45,180 | Future Advance Clause Open End Mortgage | |
| Previous Owner | $94,900 | VA | |
| Previous Owner | $82,800 | Unknown | |
| Previous Owner | $59,200 | No Value Available |
Property History
| Date | Event | Price | Change | Sq Ft Price |
|---|---|---|---|---|
| 05/03/2024 05/03/24 | Sold | $155,000 | -2.8% | $155 / Sq Ft |
| 03/18/2024 03/18/24 | Pending | -- | -- | -- |
| 02/15/2024 02/15/24 | Price Changed | $159,500 | -3.3% | $160 / Sq Ft |
| 01/31/2024 01/31/24 | For Sale | $165,000 | +43.5% | $165 / Sq Ft |
| 07/07/2022 07/07/22 | Sold | $115,000 | 0.0% | $133 / Sq Ft |
| 05/08/2022 05/08/22 | Pending | -- | -- | -- |
| 05/06/2022 05/06/22 | For Sale | $115,000 | -- | $133 / Sq Ft |
Tax History Compared to Growth
Tax History
| Year | Tax Paid | Tax Assessment Tax Assessment Total Assessment is a certain percentage of the fair market value that is determined by local assessors to be the total taxable value of land and additions on the property. | Land | Improvement |
|---|---|---|---|---|
| 2023 | $2,386 | $125,600 | $25,000 | $100,600 |
| 2022 | $2,248 | $113,100 | $22,500 | $90,600 |
| 2021 | $2,252 | $108,500 | $22,500 | $86,000 |
| 2020 | $2,252 | $102,100 | $17,500 | $84,600 |
| 2019 | $2,106 | $97,700 | $17,500 | $80,200 |
| 2018 | $1,956 | $97,700 | $17,500 | $80,200 |
| 2017 | $1,958 | $89,900 | $17,500 | $72,400 |
| 2016 | $1,880 | $88,400 | $17,500 | $70,900 |
| 2015 | $1,934 | $90,906 | $17,500 | $73,406 |
| 2014 | $1,934 | $90,906 | $17,500 | $73,406 |
| 2013 | $1,892 | $90,906 | $17,500 | $73,406 |
Agents Affiliated with this Home
-
Denver Meinert
D
Seller's Agent in 2024
Denver Meinert
Pinnacle Realty LLC
(563) 554-4058
36 Total Sales
-
Jen Steffen

Buyer's Agent in 2024
Jen Steffen
Pinnacle Realty LLC
(319) 981-0330
84 Total Sales
-
Dakota Beyer
D
Seller's Agent in 2022
Dakota Beyer
Pinnacle Realty LLC
(319) 241-2639
60 Total Sales
-
J
Buyer's Agent in 2022
Jacob Buster
Pinnacle Realty LLC
Map
Source: Cedar Rapids Area Association of REALTORS®
MLS Number: 2400644
APN: 14252-02008-00000
- 1126 Forest Glen Ct SE
- 3840 Vine Ave SE
- 3622 14th Ave SE
- 651 40th St SE
- 1333 Harold Dr SE
- 654 34th St SE
- 1310 42nd St SE Unit LotWP001
- 1310 42nd St SE
- 3624 Bel Air Dr SE
- 2416 Kestrel Dr SE
- 2420 Kestrel Dr SE
- 2427 Kestrel Dr SE
- 3100 Peregrine Ct SE
- 3103 Peregrine Ct SE
- 2306 Kestrel Dr SE
- 2312 Kestrel Dr SE
- 2300 Kestrel Dr SE
- 3106 Peregrine Ct SE
- 3112 Peregrine Ct SE
- 2226 Kestrel Dr SE
