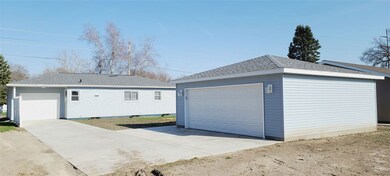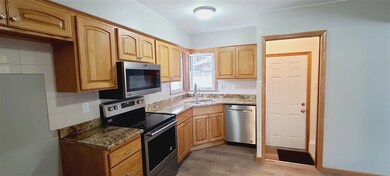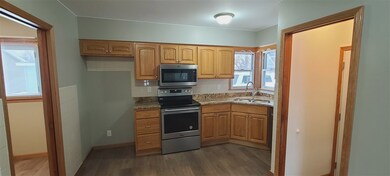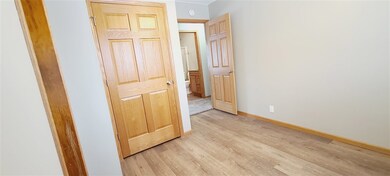
1016 Ansborough Ave Waterloo, IA 50701
Highlights
- Granite Countertops
- 3 Car Garage
- Ceiling Fan
- Covered patio or porch
- Forced Air Heating and Cooling System
- Level Lot
About This Home
As of August 2021This Home Is Like Brand New!!! See Below for Recent Updates: New Roof 2019 New Concrete Driveway 2020 New 24x24 Garage with 18 FT Over Head Door (Fully Wired)2020 New Granite Counter Tops, Kitchen Sink & Faucet 2020 New Cabinet Hardware 2020 New Maytag Stainless Steel Stove, Microwave, & Dishwasher 2020 New Luxury Vinyl Flooring New Lighting Throughout Whole House 2020 New Carpet and Pad in Living Room & Bedrooms 2020 New Hunter Ceiling Fans In Bedrooms New Outlets Throughout Whole House 2020 New Bathroom Vanity, Granite Top, Faucet & Medicine Cabinet 2020 New Bathroom Luxury Vinyl Flooring New Six Panel Oak Doors & Trim Throughout Whole Main Level 2020 New Water Heater in 2019 New Basement Windows in 2021 Freshly Painted Basement Walls 2021 Freshly Painted Basement Floor 2021 Updated 100 Amp Electrical Panel in 2020 New Front Door & Screen Door in 2020 New Entry Door From Garage to House in 2020 New Over Head Insulated Garage Door on Attached Garage These are just a few of the items recently completed. This home is as good as new. Come see for yourself!!!
Last Agent to Sell the Property
Berkshire Hathaway Home Services One Realty Centre License #B37568 Listed on: 01/30/2021

Home Details
Home Type
- Single Family
Est. Annual Taxes
- $1,751
Year Built
- Built in 1965
Lot Details
- 7,303 Sq Ft Lot
- Lot Dimensions are 59x127
- Level Lot
- Property is zoned R-2
Home Design
- Concrete Foundation
- Block Foundation
- Shingle Roof
- Asphalt Roof
- Vinyl Siding
Interior Spaces
- 864 Sq Ft Home
- Ceiling Fan
- Panel Doors
- Fire and Smoke Detector
Kitchen
- Free-Standing Range
- Built-In Microwave
- Dishwasher
- Granite Countertops
Bedrooms and Bathrooms
- 3 Bedrooms
- 1 Full Bathroom
Laundry
- Laundry on lower level
- Washer and Gas Dryer Hookup
Unfinished Basement
- Interior Basement Entry
- Sump Pump
Parking
- 3 Car Garage
- Workshop in Garage
- Garage Door Opener
Outdoor Features
- Covered patio or porch
Schools
- Fred Becker Elementary School
- Central Intermediate
- East High School
Utilities
- Forced Air Heating and Cooling System
- Heating System Uses Gas
- Gas Water Heater
Listing and Financial Details
- Assessor Parcel Number 891328229007
Ownership History
Purchase Details
Home Financials for this Owner
Home Financials are based on the most recent Mortgage that was taken out on this home.Purchase Details
Similar Homes in Waterloo, IA
Home Values in the Area
Average Home Value in this Area
Purchase History
| Date | Type | Sale Price | Title Company |
|---|---|---|---|
| Warranty Deed | $162,900 | None Available | |
| Administrators Deed | $55,000 | None Available |
Mortgage History
| Date | Status | Loan Amount | Loan Type |
|---|---|---|---|
| Open | $35,000 | Credit Line Revolving | |
| Closed | $0 | New Conventional | |
| Open | $130,200 | Future Advance Clause Open End Mortgage | |
| Previous Owner | $68,833 | Stand Alone Refi Refinance Of Original Loan | |
| Previous Owner | $30,000 | Unknown | |
| Previous Owner | $15,000 | Credit Line Revolving | |
| Previous Owner | $20,000 | Unknown | |
| Previous Owner | $5,000 | Unknown |
Property History
| Date | Event | Price | Change | Sq Ft Price |
|---|---|---|---|---|
| 06/03/2025 06/03/25 | Pending | -- | -- | -- |
| 05/16/2025 05/16/25 | For Sale | $194,900 | +19.6% | $226 / Sq Ft |
| 08/31/2021 08/31/21 | Sold | $162,900 | -4.1% | $189 / Sq Ft |
| 06/20/2021 06/20/21 | Price Changed | $169,900 | +13.3% | $197 / Sq Ft |
| 06/14/2021 06/14/21 | Pending | -- | -- | -- |
| 06/05/2021 06/05/21 | Price Changed | $149,900 | -11.8% | $173 / Sq Ft |
| 05/26/2021 05/26/21 | For Sale | $169,900 | 0.0% | $197 / Sq Ft |
| 05/25/2021 05/25/21 | Pending | -- | -- | -- |
| 05/25/2021 05/25/21 | Price Changed | $169,900 | +6.3% | $197 / Sq Ft |
| 05/22/2021 05/22/21 | Price Changed | $159,900 | 0.0% | $185 / Sq Ft |
| 05/22/2021 05/22/21 | For Sale | $159,900 | -5.9% | $185 / Sq Ft |
| 04/30/2021 04/30/21 | Pending | -- | -- | -- |
| 03/03/2021 03/03/21 | For Sale | $169,900 | 0.0% | $197 / Sq Ft |
| 02/22/2021 02/22/21 | Pending | -- | -- | -- |
| 01/30/2021 01/30/21 | For Sale | $169,900 | -- | $197 / Sq Ft |
Tax History Compared to Growth
Tax History
| Year | Tax Paid | Tax Assessment Tax Assessment Total Assessment is a certain percentage of the fair market value that is determined by local assessors to be the total taxable value of land and additions on the property. | Land | Improvement |
|---|---|---|---|---|
| 2024 | $2,872 | $154,130 | $18,290 | $135,840 |
| 2023 | $2,076 | $154,130 | $18,290 | $135,840 |
| 2022 | $1,928 | $103,380 | $18,290 | $85,090 |
| 2021 | $1,780 | $90,220 | $18,290 | $71,930 |
| 2020 | $1,750 | $78,550 | $11,250 | $67,300 |
| 2019 | $1,750 | $78,550 | $11,250 | $67,300 |
| 2018 | $1,496 | $63,000 | $11,250 | $51,750 |
| 2017 | $1,538 | $63,000 | $11,250 | $51,750 |
| 2016 | $1,430 | $63,000 | $11,250 | $51,750 |
| 2015 | $1,430 | $63,000 | $11,250 | $51,750 |
| 2014 | $1,632 | $82,600 | $11,250 | $71,350 |
Agents Affiliated with this Home
-
Jason Strelow

Seller's Agent in 2025
Jason Strelow
Berkshire Hathaway Home Services One Realty Centre
(319) 961-3000
208 Total Sales
Map
Source: Northeast Iowa Regional Board of REALTORS®
MLS Number: NBR20210375
APN: 8913-28-229-007
- 1018 Janney Ave
- 1058 Evergreen Ave
- 725 Harwood Ave
- 2433 University Ave
- 128 Axlewood Dr
- 131 Axlewood Dr
- 124 Axlewood Dr
- 129 Axlewood Dr
- 120 Axlewood Dr
- 118 Axlewood Dr
- 127 Axlewood Dr
- 125 Axlewood Dr
- 123 Axlewood Dr
- 119 Axlewood Dr
- 117 Axlewood Dr
- 1308 Wallgate Ave
- 423 Downing Ave
- 631 Wallgate Ave
- 610 Wallgate Ave
- 608 Wallgate Ave






