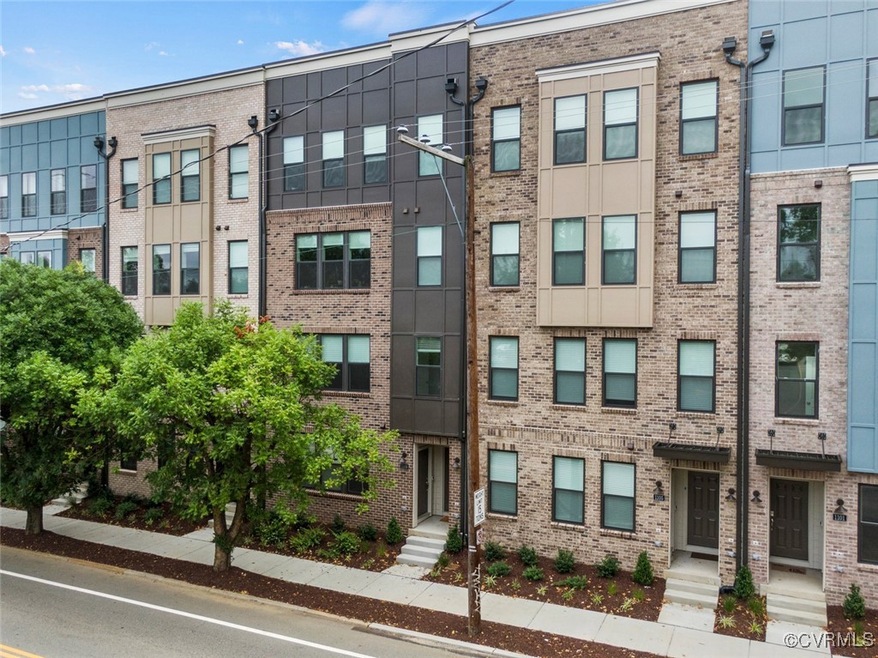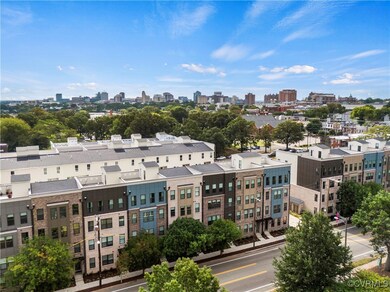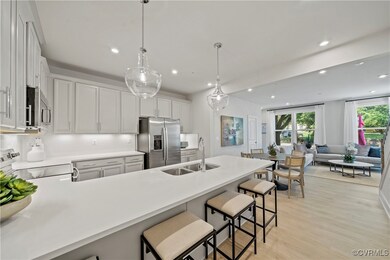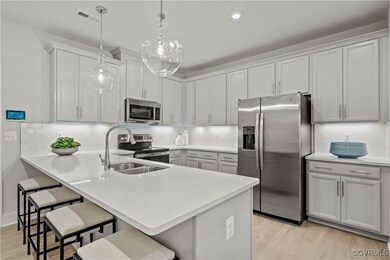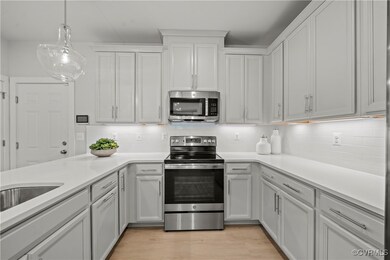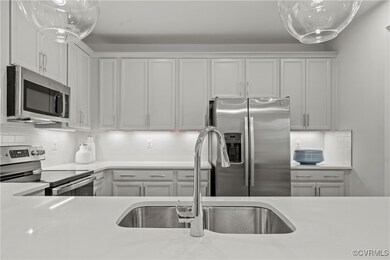
1016 Bowe St Unit A Richmond, VA 23220
Midtown Richmond NeighborhoodHighlights
- Under Construction
- Contemporary Architecture
- High Ceiling
- Open High School Rated A+
- Loft
- Solid Surface Countertops
About This Home
As of April 2025Step inside and discover a thoughtfully designed layout featuring a bright and spacious loft on the upper level—ideal for relaxing, entertaining, or creating your dream workspace. The open concept is complemented by a chef-inspired kitchen, conveniently located just off the attached garage for effortless grocery unloading and day-to-day ease.This home is packed with tech-savvy touches, including a state-of-the-art smart home package featuring a video doorbell, keypad lock, built-in Bluetooth speakers on the main level, and an advanced alarm system—making modern living truly seamless.Located just minutes from the vibrant hubs of VCU, VUU, Whole Foods, Kroger, The Fan District, and a plethora of restaurants and entertainment venues, you’ll have all of Richmond's finest right at your doorstep.And here’s the best part—this is one of the final opportunities to own in this sought-after, fully completed neighborhood, offering RVA’s best-valued new construction. Don’t wait—schedule your tour today and secure your place in the coveted Carver Square community!*Photos are from a similar model home*
Last Agent to Sell the Property
SM Brokerage LLC License #0225254225 Listed on: 01/27/2025
Last Buyer's Agent
NON MLS USER MLS
NON MLS OFFICE
Property Details
Home Type
- Condominium
Year Built
- Built in 2024 | Under Construction
HOA Fees
- $177 Monthly HOA Fees
Parking
- 1 Car Direct Access Garage
- Rear-Facing Garage
- Garage Door Opener
- Driveway
- Off-Street Parking
Home Design
- Contemporary Architecture
- Brick Exterior Construction
- Shingle Roof
- HardiePlank Type
Interior Spaces
- 1,573 Sq Ft Home
- 2-Story Property
- High Ceiling
- Recessed Lighting
- Dining Area
- Loft
- Washer and Dryer Hookup
Kitchen
- Eat-In Kitchen
- Built-In Double Oven
- Induction Cooktop
- Microwave
- Dishwasher
- Solid Surface Countertops
- Disposal
Flooring
- Partially Carpeted
- Vinyl
Bedrooms and Bathrooms
- 2 Bedrooms
- En-Suite Primary Bedroom
- Double Vanity
Home Security
Schools
- Carver Elementary School
- Albert Hill Middle School
- Thomas Jefferson High School
Utilities
- Central Air
- Heating Available
- Vented Exhaust Fan
Listing and Financial Details
- Tax Lot 303
Community Details
Overview
- Carver Square Subdivision
Recreation
- Park
Additional Features
- Common Area
- Fire and Smoke Detector
Similar Homes in the area
Home Values in the Area
Average Home Value in this Area
Property History
| Date | Event | Price | Change | Sq Ft Price |
|---|---|---|---|---|
| 04/24/2025 04/24/25 | Sold | $394,840 | -1.3% | $251 / Sq Ft |
| 04/09/2025 04/09/25 | Pending | -- | -- | -- |
| 03/28/2025 03/28/25 | Price Changed | $399,840 | -1.2% | $254 / Sq Ft |
| 02/28/2025 02/28/25 | Price Changed | $404,840 | -1.2% | $257 / Sq Ft |
| 01/27/2025 01/27/25 | For Sale | $409,840 | -- | $261 / Sq Ft |
Tax History Compared to Growth
Agents Affiliated with this Home
-
Stanley Martin

Seller's Agent in 2025
Stanley Martin
SM Brokerage LLC
9 in this area
1,894 Total Sales
-
N
Buyer's Agent in 2025
NON MLS USER MLS
NON MLS OFFICE
Map
Source: Central Virginia Regional MLS
MLS Number: 2502084
- 1021 N Lombardy St Unit A
- 1701 W Leigh St
- 1308 1/2 W Clay St
- 1414 W Marshall St Unit U509
- 1333 W Broad St Unit U302
- 1114.5 W Marshall St
- 1836 Thomas St
- 1120 W Marshall St
- 603 N Allen Ave Unit U1B
- 519 Hancock St
- 16107 Cedarwood Tree Ct
- 1220 W Franklin St
- 900 W Clay St
- 413 Stuart Cir Unit A
- 413 Stuart Cir Unit PL-A
- 2001 W Grace St
- 1524 West Ave Unit 33
- 1005 W Franklin St Unit 2
- 1124 West Ave
- 413 N Arthur Ashe Blvd
