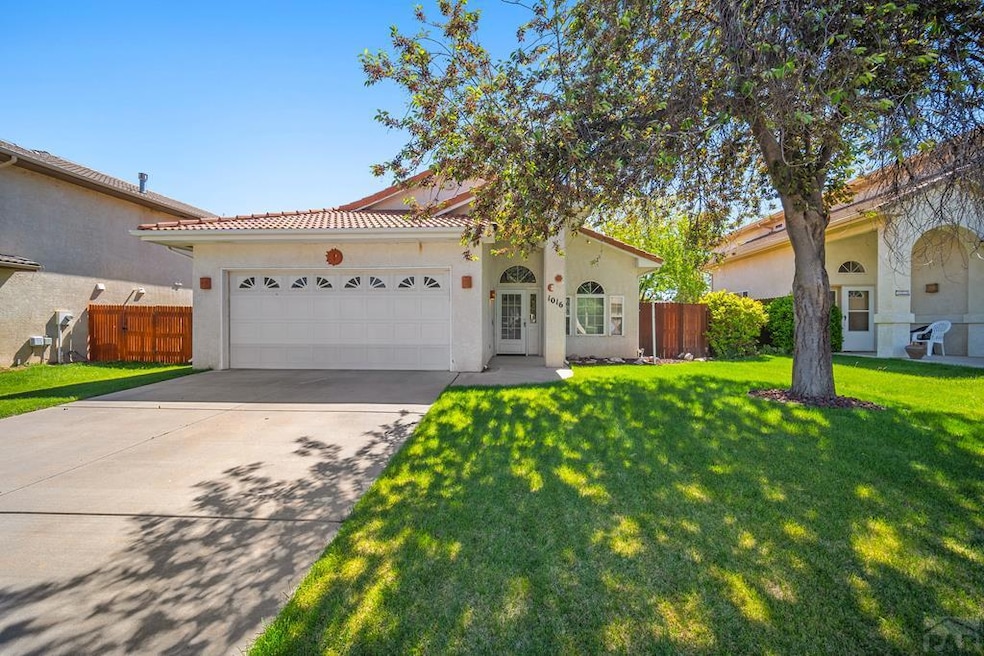
1016 Cedarcrest Dr Pueblo, CO 81005
Sunny Heights NeighborhoodEstimated payment $1,914/month
Highlights
- Vaulted Ceiling
- Granite Countertops
- 2 Car Attached Garage
- Ranch Style House
- Lawn
- Double Pane Windows
About This Home
Welcome to 1016 Cedarcrest Drive, where functional living meets style in Regency Crest, just minutes from Elmwood Golf Course, the Pueblo Zoo, and city amenities, without sacrificing that quiet neighborhood vibe. This west-facing ranch offers true one-level living with 3 bedrooms, 2 bathrooms, and everything, including laundry, on the main floor. Tall ceilings and arched walkways give the front living area a touch of architectural charm, while large windows flood the space with natural light, perfect for plant lovers and sunlight seekers alike. The kitchen opens into a second living space featuring a gas fireplace and easy walk-out access to your fully fenced backyard, complete with a patio and storage shed. Whether you're entertaining, gardening, or just enjoying your space, this layout makes it easy. The primary suite offers a walk-in closet and private shower, while two additional bedrooms and a full hallway bath provide space for guests, work, or hobbies. Don't miss your chance to own a home that blends convenience and potential in one.
Listing Agent
REAL Broker, LLC Brokerage Phone: 7208072890 License #FA100056676 Listed on: 05/16/2025

Home Details
Home Type
- Single Family
Est. Annual Taxes
- $1,869
Year Built
- Built in 1998
Lot Details
- 5,401 Sq Ft Lot
- Lot Dimensions are 102 x 53
- Wood Fence
- Lawn
- Property is zoned R-2
HOA Fees
- $15 Monthly HOA Fees
Parking
- 2 Car Attached Garage
Home Design
- Ranch Style House
- Slab Foundation
- Frame Construction
- Tile Roof
- Stucco
- Lead Paint Disclosure
Interior Spaces
- 1,331 Sq Ft Home
- Vaulted Ceiling
- Ceiling Fan
- Gas Log Fireplace
- Double Pane Windows
- Vinyl Clad Windows
- Family Room
- Living Room
- Laundry on main level
Kitchen
- Electric Oven or Range
- Built-In Microwave
- Dishwasher
- Granite Countertops
- Disposal
Bedrooms and Bathrooms
- 3 Bedrooms
- Walk-In Closet
- 3 Bathrooms
- Walk-in Shower
Outdoor Features
- Open Patio
- Shed
Utilities
- Refrigerated Cooling System
- Forced Air Heating System
- Heating System Uses Natural Gas
Community Details
- Association Phone (719) 566-8245
- Regency Crest Subdivision
Listing and Financial Details
- Exclusions: Tenants' personal property
Map
Home Values in the Area
Average Home Value in this Area
Tax History
| Year | Tax Paid | Tax Assessment Tax Assessment Total Assessment is a certain percentage of the fair market value that is determined by local assessors to be the total taxable value of land and additions on the property. | Land | Improvement |
|---|---|---|---|---|
| 2024 | $1,848 | $18,870 | -- | -- |
| 2023 | $1,869 | $22,560 | $2,350 | $20,210 |
| 2022 | $1,504 | $15,150 | $2,430 | $12,720 |
| 2021 | $1,552 | $15,590 | $2,500 | $13,090 |
| 2020 | $1,340 | $15,590 | $2,500 | $13,090 |
| 2019 | $1,339 | $13,266 | $2,145 | $11,121 |
| 2018 | $567 | $12,261 | $2,160 | $10,101 |
| 2017 | $572 | $12,261 | $2,160 | $10,101 |
| 2016 | $562 | $12,211 | $1,990 | $10,221 |
| 2015 | $280 | $12,211 | $1,990 | $10,221 |
| 2014 | $276 | $11,992 | $1,990 | $10,002 |
Property History
| Date | Event | Price | Change | Sq Ft Price |
|---|---|---|---|---|
| 08/06/2025 08/06/25 | Sold | $305,000 | -4.7% | $229 / Sq Ft |
| 05/29/2025 05/29/25 | Price Changed | $319,900 | -1.5% | $240 / Sq Ft |
| 05/16/2025 05/16/25 | For Sale | $324,900 | +27.4% | $244 / Sq Ft |
| 02/05/2021 02/05/21 | Sold | $255,000 | +0.6% | $192 / Sq Ft |
| 01/10/2021 01/10/21 | Pending | -- | -- | -- |
| 01/10/2021 01/10/21 | For Sale | $253,500 | +25.5% | $190 / Sq Ft |
| 07/06/2018 07/06/18 | Sold | $202,000 | +1.1% | $152 / Sq Ft |
| 04/13/2018 04/13/18 | Pending | -- | -- | -- |
| 04/13/2018 04/13/18 | For Sale | $199,900 | -- | $150 / Sq Ft |
Purchase History
| Date | Type | Sale Price | Title Company |
|---|---|---|---|
| Warranty Deed | $255,000 | Heritage Title Co | |
| Personal Reps Deed | $202,000 | None Available | |
| Deed | $101,000 | -- | |
| Deed | -- | -- | |
| Deed | -- | -- | |
| Deed | -- | -- | |
| Deed | -- | -- | |
| Deed | $200,000 | -- | |
| Deed | -- | -- | |
| Deed | $200,000 | -- |
Mortgage History
| Date | Status | Loan Amount | Loan Type |
|---|---|---|---|
| Open | $260,865 | VA | |
| Previous Owner | $198,341 | FHA |
Similar Homes in Pueblo, CO
Source: Pueblo Association of REALTORS®
MLS Number: 232091
APN: 1-5-04-4-29-008
- 1002 Cedarcrest Dr
- 24 Chestnut Dr
- 934 Cedarcrest Dr
- 29 Wasatch Dr
- 4706 Solar Dr
- 10 Barclay Dr
- 11 Senate Ct
- 4401 St Clair Ave
- 4401 Saint Clair Ave
- 41 S Briarwood Place
- 19 Sovereign Cir
- 33 Regency Blvd
- 948 Willowcrest Dr
- 1000 Willowcrest Place
- 1011 Willowcrest Place
- 1004 Willowcrest Place
- 4904 Almondcrest Dr
- 4929 Willowcrest Ct
- 4928 Willowcrest Ct
- 34 Starling Dr






