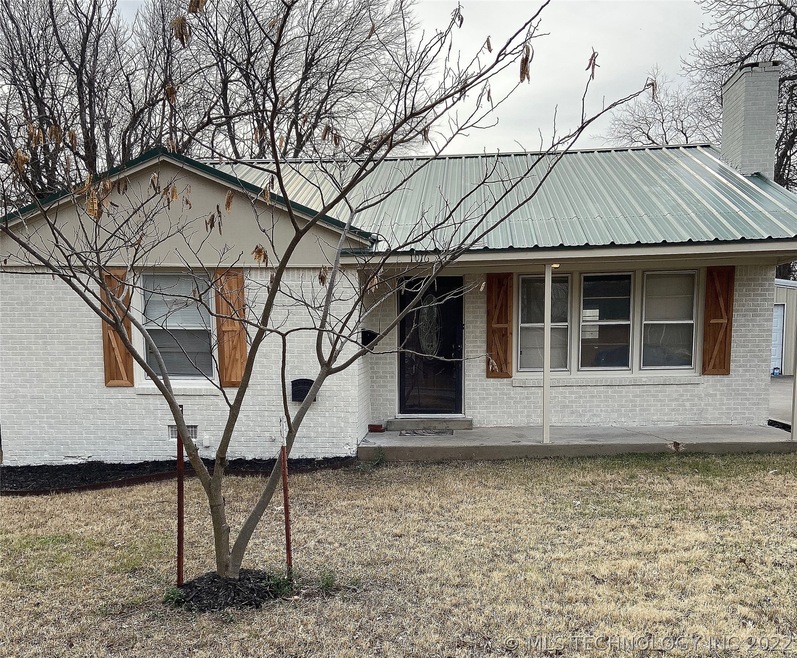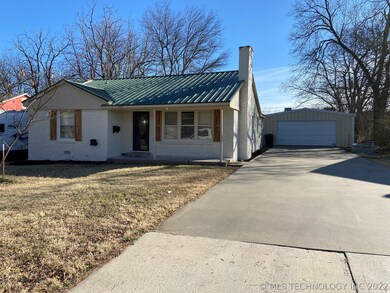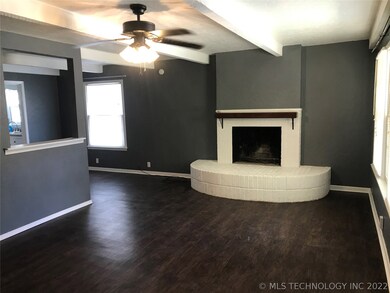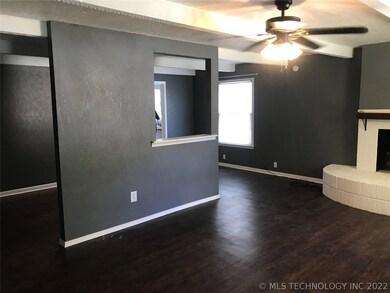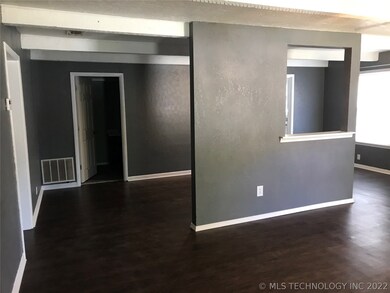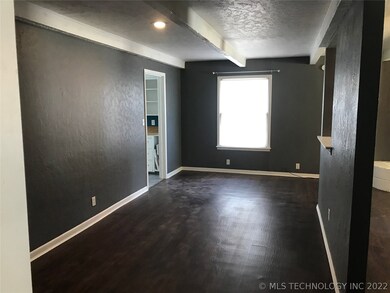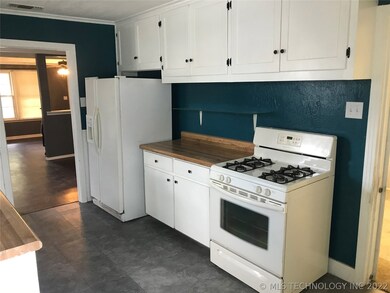
1016 Davis St NW Ardmore, OK 73401
Highlights
- Safe Room
- Covered patio or porch
- Storm Windows
- No HOA
- Separate Outdoor Workshop
- Accessible Full Bathroom
About This Home
As of November 2024Very cute 1500+sqft home in NW Ardmore. Has new paint and flooring, CHA (fairly new). All appliances stay. Bathroom has a walk in tub forhandicapped. Two bedrooms with an extra room that could be used as a 3rd bedroom or bonus room/office. This property also includes a verynice metal garage/shop 24x30 which has a safe room inside. Square footage may not be accurate due to partial seller remodel. This propertyhas so much to offer! MOTIVATED SELLERS!! BRING OFFERS!!
Last Agent to Sell the Property
Turn Key Real Estate License #132571 Listed on: 11/03/2020
Home Details
Home Type
- Single Family
Est. Annual Taxes
- $1,033
Year Built
- Built in 1951
Lot Details
- 0.26 Acre Lot
- North Facing Home
- Chain Link Fence
Parking
- 2 Car Garage
- Workshop in Garage
Home Design
- Brick Exterior Construction
- Metal Roof
- Wood Siding
Interior Spaces
- 1,560 Sq Ft Home
- 1-Story Property
- Ceiling Fan
- Wood Burning Fireplace
- Crawl Space
Kitchen
- Gas Oven
- Gas Range
Flooring
- Carpet
- Vinyl Plank
Bedrooms and Bathrooms
- 2 Bedrooms
Home Security
- Safe Room
- Storm Windows
Accessible Home Design
- Accessible Full Bathroom
Outdoor Features
- Covered patio or porch
- Separate Outdoor Workshop
Schools
- Charles Evans Elementary School
- Ardmore Middle School
- Ardmore High School
Utilities
- Zoned Heating and Cooling
- Heat Pump System
- Geothermal Heating and Cooling
- Gas Water Heater
- Phone Available
Community Details
- No Home Owners Association
- Chickasaw Heights Subdivision
Ownership History
Purchase Details
Home Financials for this Owner
Home Financials are based on the most recent Mortgage that was taken out on this home.Purchase Details
Home Financials for this Owner
Home Financials are based on the most recent Mortgage that was taken out on this home.Purchase Details
Home Financials for this Owner
Home Financials are based on the most recent Mortgage that was taken out on this home.Purchase Details
Purchase Details
Purchase Details
Purchase Details
Purchase Details
Similar Homes in Ardmore, OK
Home Values in the Area
Average Home Value in this Area
Purchase History
| Date | Type | Sale Price | Title Company |
|---|---|---|---|
| Warranty Deed | $149,000 | Stewart Title | |
| Warranty Deed | $149,000 | Stewart Title | |
| Warranty Deed | $105,500 | Stewart Title Of Ok Inc | |
| Warranty Deed | $65,000 | -- | |
| Warranty Deed | $50,000 | -- | |
| Warranty Deed | $34,500 | -- | |
| Warranty Deed | $35,000 | -- | |
| Warranty Deed | $58,000 | -- | |
| Warranty Deed | -- | -- | |
| Warranty Deed | -- | -- |
Mortgage History
| Date | Status | Loan Amount | Loan Type |
|---|---|---|---|
| Open | $3,658 | FHA | |
| Closed | $3,658 | FHA | |
| Open | $146,301 | FHA | |
| Closed | $146,301 | FHA | |
| Previous Owner | $103,098 | FHA |
Property History
| Date | Event | Price | Change | Sq Ft Price |
|---|---|---|---|---|
| 11/27/2024 11/27/24 | Sold | $149,000 | 0.0% | $96 / Sq Ft |
| 10/24/2024 10/24/24 | Pending | -- | -- | -- |
| 10/07/2024 10/07/24 | Price Changed | $149,000 | -6.3% | $96 / Sq Ft |
| 09/05/2024 09/05/24 | Price Changed | $159,000 | -6.5% | $102 / Sq Ft |
| 08/21/2024 08/21/24 | For Sale | $170,000 | +61.9% | $109 / Sq Ft |
| 03/22/2021 03/22/21 | Sold | $105,005 | -8.7% | $67 / Sq Ft |
| 11/02/2020 11/02/20 | Pending | -- | -- | -- |
| 11/02/2020 11/02/20 | For Sale | $115,000 | +130.0% | $74 / Sq Ft |
| 11/15/2013 11/15/13 | Sold | $50,000 | -15.3% | $32 / Sq Ft |
| 10/21/2013 10/21/13 | Pending | -- | -- | -- |
| 10/21/2013 10/21/13 | For Sale | $59,000 | -- | $38 / Sq Ft |
Tax History Compared to Growth
Tax History
| Year | Tax Paid | Tax Assessment Tax Assessment Total Assessment is a certain percentage of the fair market value that is determined by local assessors to be the total taxable value of land and additions on the property. | Land | Improvement |
|---|---|---|---|---|
| 2024 | $1,393 | $13,957 | $2,400 | $11,557 |
| 2023 | $1,393 | $13,293 | $2,400 | $10,893 |
| 2022 | $1,210 | $12,660 | $2,400 | $10,260 |
| 2021 | $1,038 | $10,284 | $2,400 | $7,884 |
| 2020 | $1,056 | $10,624 | $1,500 | $9,124 |
| 2019 | $1,033 | $10,637 | $1,500 | $9,137 |
| 2018 | $1,013 | $10,260 | $840 | $9,420 |
| 2017 | $688 | $8,523 | $716 | $7,807 |
| 2016 | $678 | $8,275 | $625 | $7,650 |
| 2015 | $540 | $8,033 | $512 | $7,521 |
| 2014 | $608 | $7,800 | $405 | $7,395 |
Agents Affiliated with this Home
-
Lisa Riggle

Seller's Agent in 2024
Lisa Riggle
Claudia & Carolyn Realty Group
(580) 465-4838
112 Total Sales
-
Marianne Lee

Seller's Agent in 2021
Marianne Lee
Turn Key Real Estate
(580) 220-9893
10 Total Sales
Map
Source: MLS Technology
MLS Number: 2039458
APN: 0205-00-005-051-0-001-00
- 1029 Northwest Blvd
- 1014 Maxwell St NW
- 1015 Maxwell St NW
- 912 Maxwell St NW
- 912 Elm St
- 1809 Robison St
- 908 Ash St
- 1903 Robison St
- 817 Mulberry St
- 1612 Shenandoah Dr
- 1620 Shenandoah Dr
- 1315 Shenandoah Dr
- 711 Elizabeth St
- 1530 Persimmon Ln
- 1412 Healdton Blvd
- 00 N Rockford Rd
- 1802 Kendall Dr
- 703 Cherry St
- 1615 Wildewood Dr
- 1601 Ward Rd
