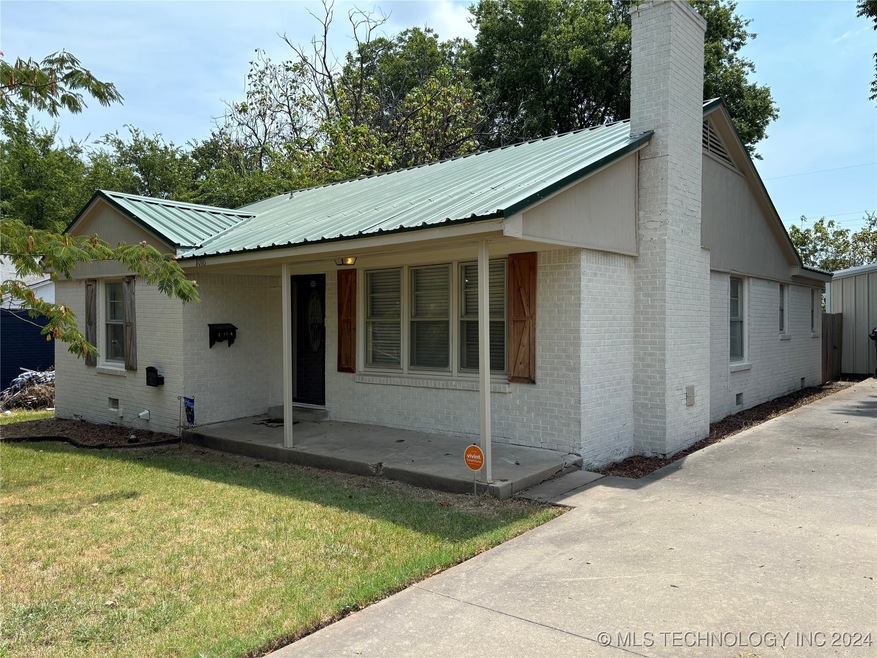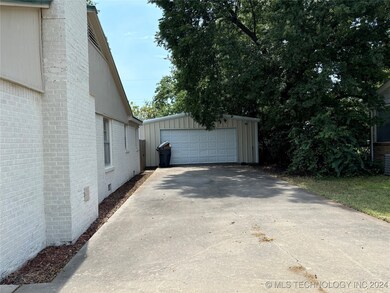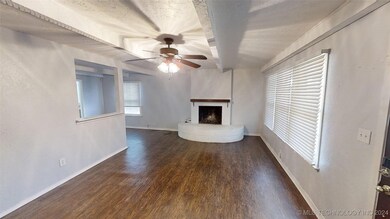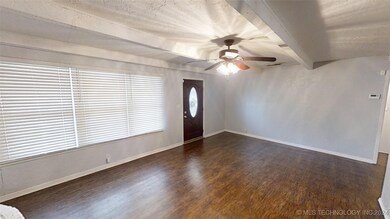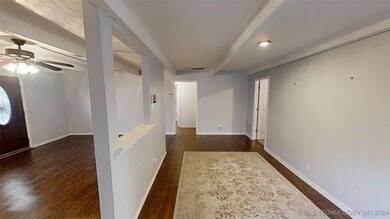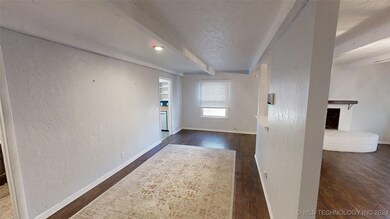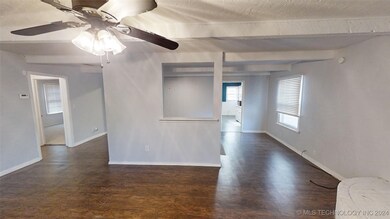
1016 Davis St NW Ardmore, OK 73401
Highlights
- Safe Room
- No HOA
- Separate Outdoor Workshop
- Mature Trees
- Covered patio or porch
- Zoned Heating and Cooling
About This Home
As of November 2024Partially updated home in NW Ardmore near shopping and hospital. Large Living area with option of Formal Dining. FIREPLACE DOES NOT WORK. The two bedrooms have easy access to the hall bathroom, and there is an additional half bath located with the washer/dryer. Galley Kitchen with Dishwasher, Stove and Refrigerator which will remain with the property. Utility Area leads out to the Privacy Fenced backyard. Recent concrete sidewalk leads to the 2 Car Metal Garage/Shop, which has a Safe Room. Covered Patio has two Storage Closets. Recent HVAC and Electric Panel. Large Driveway to accommodate friends and family. Unpack your boxes and move right in!
Last Agent to Sell the Property
Claudia & Carolyn Realty Group License #145634 Listed on: 08/21/2024
Home Details
Home Type
- Single Family
Est. Annual Taxes
- $1,314
Year Built
- Built in 1951
Lot Details
- 0.26 Acre Lot
- North Facing Home
- Privacy Fence
- Mature Trees
Parking
- 2 Car Garage
Home Design
- Wood Frame Construction
- Metal Roof
Interior Spaces
- 1,560 Sq Ft Home
- 1-Story Property
- Wood Burning Fireplace
- Vinyl Clad Windows
- Insulated Doors
- Crawl Space
- Washer and Electric Dryer Hookup
Kitchen
- Gas Oven
- Stove
- Range<<rangeHoodToken>>
- Dishwasher
- Laminate Countertops
Flooring
- Carpet
- Laminate
- Vinyl Plank
Bedrooms and Bathrooms
- 2 Bedrooms
Home Security
- Safe Room
- Storm Doors
Eco-Friendly Details
- Energy-Efficient Doors
Outdoor Features
- Covered patio or porch
- Separate Outdoor Workshop
Schools
- Charles Evans Elementary School
- Ardmore Middle School
- Ardmore High School
Utilities
- Zoned Heating and Cooling
- Heating System Uses Gas
- Gas Water Heater
- Phone Available
- Cable TV Available
Community Details
- No Home Owners Association
- Chickasaw Heights Subdivision
Ownership History
Purchase Details
Home Financials for this Owner
Home Financials are based on the most recent Mortgage that was taken out on this home.Purchase Details
Home Financials for this Owner
Home Financials are based on the most recent Mortgage that was taken out on this home.Purchase Details
Home Financials for this Owner
Home Financials are based on the most recent Mortgage that was taken out on this home.Purchase Details
Purchase Details
Purchase Details
Purchase Details
Purchase Details
Similar Homes in Ardmore, OK
Home Values in the Area
Average Home Value in this Area
Purchase History
| Date | Type | Sale Price | Title Company |
|---|---|---|---|
| Warranty Deed | $149,000 | Stewart Title | |
| Warranty Deed | $149,000 | Stewart Title | |
| Warranty Deed | $105,500 | Stewart Title Of Ok Inc | |
| Warranty Deed | $65,000 | -- | |
| Warranty Deed | $50,000 | -- | |
| Warranty Deed | $34,500 | -- | |
| Warranty Deed | $35,000 | -- | |
| Warranty Deed | $58,000 | -- | |
| Warranty Deed | -- | -- | |
| Warranty Deed | -- | -- |
Mortgage History
| Date | Status | Loan Amount | Loan Type |
|---|---|---|---|
| Open | $3,658 | FHA | |
| Closed | $3,658 | FHA | |
| Open | $146,301 | FHA | |
| Closed | $146,301 | FHA | |
| Previous Owner | $103,098 | FHA |
Property History
| Date | Event | Price | Change | Sq Ft Price |
|---|---|---|---|---|
| 11/27/2024 11/27/24 | Sold | $149,000 | 0.0% | $96 / Sq Ft |
| 10/24/2024 10/24/24 | Pending | -- | -- | -- |
| 10/07/2024 10/07/24 | Price Changed | $149,000 | -6.3% | $96 / Sq Ft |
| 09/05/2024 09/05/24 | Price Changed | $159,000 | -6.5% | $102 / Sq Ft |
| 08/21/2024 08/21/24 | For Sale | $170,000 | +61.9% | $109 / Sq Ft |
| 03/22/2021 03/22/21 | Sold | $105,005 | -8.7% | $67 / Sq Ft |
| 11/02/2020 11/02/20 | Pending | -- | -- | -- |
| 11/02/2020 11/02/20 | For Sale | $115,000 | +130.0% | $74 / Sq Ft |
| 11/15/2013 11/15/13 | Sold | $50,000 | -15.3% | $32 / Sq Ft |
| 10/21/2013 10/21/13 | Pending | -- | -- | -- |
| 10/21/2013 10/21/13 | For Sale | $59,000 | -- | $38 / Sq Ft |
Tax History Compared to Growth
Tax History
| Year | Tax Paid | Tax Assessment Tax Assessment Total Assessment is a certain percentage of the fair market value that is determined by local assessors to be the total taxable value of land and additions on the property. | Land | Improvement |
|---|---|---|---|---|
| 2024 | $1,393 | $13,957 | $2,400 | $11,557 |
| 2023 | $1,393 | $13,293 | $2,400 | $10,893 |
| 2022 | $1,210 | $12,660 | $2,400 | $10,260 |
| 2021 | $1,038 | $10,284 | $2,400 | $7,884 |
| 2020 | $1,056 | $10,624 | $1,500 | $9,124 |
| 2019 | $1,033 | $10,637 | $1,500 | $9,137 |
| 2018 | $1,013 | $10,260 | $840 | $9,420 |
| 2017 | $688 | $8,523 | $716 | $7,807 |
| 2016 | $678 | $8,275 | $625 | $7,650 |
| 2015 | $540 | $8,033 | $512 | $7,521 |
| 2014 | $608 | $7,800 | $405 | $7,395 |
Agents Affiliated with this Home
-
Lisa Riggle

Seller's Agent in 2024
Lisa Riggle
Claudia & Carolyn Realty Group
(580) 465-4838
112 Total Sales
-
Marianne Lee

Seller's Agent in 2021
Marianne Lee
Turn Key Real Estate
(580) 220-9893
10 Total Sales
Map
Source: MLS Technology
MLS Number: 2429948
APN: 0205-00-005-051-0-001-00
- 1014 Maxwell St NW
- 1029 Northwest Blvd
- 1015 Maxwell St NW
- 912 Maxwell St NW
- 912 Elm St
- 1809 Robison St
- 1612 Shenandoah Dr
- 908 Ash St
- 1620 Shenandoah Dr
- 1903 Robison St
- 817 Mulberry St
- 1315 Shenandoah Dr
- 711 Elizabeth St
- 1530 Persimmon Ln
- 818 Northwest Blvd
- 1802 Kendall Dr
- 1412 Healdton Blvd
- 1615 Wildewood Dr
- 00 N Rockford Rd
- 703 Cherry St
