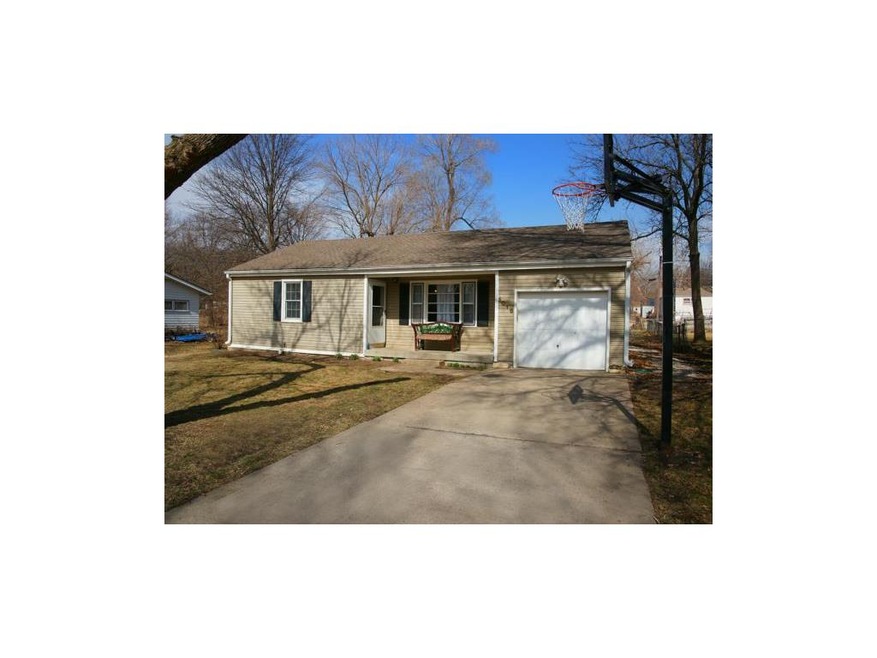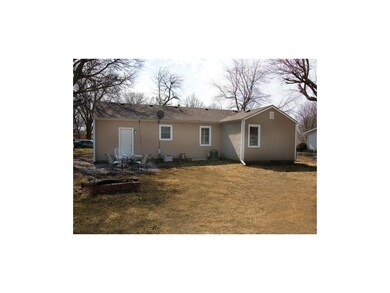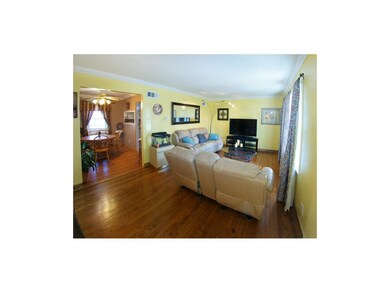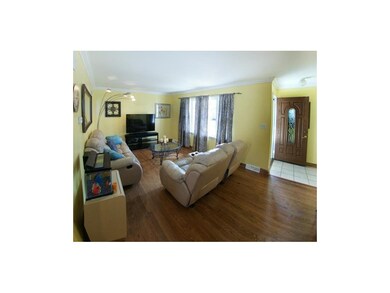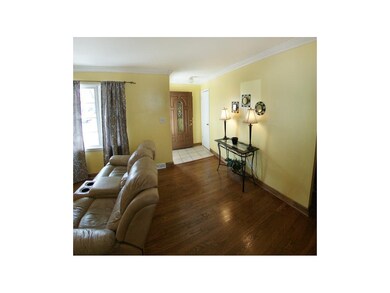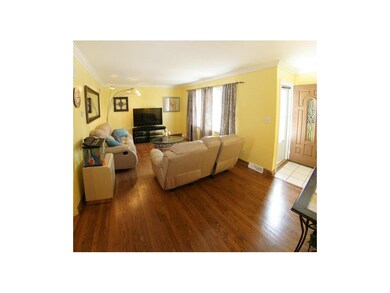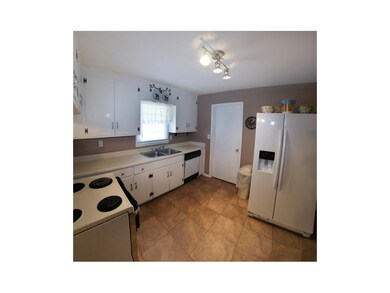
1016 E Elm St Olathe, KS 66061
Highlights
- Ranch Style House
- 1 Car Attached Garage
- Central Heating and Cooling System
- Olathe North Sr High School Rated A
About This Home
As of April 2021Clean as a whistle! Sellers have made repairs. Home to be sold AS-IS. VERY well kept home with lots of improvements including vinyl siding, windows, hardwood floors, and tile. Huge backyard!!! Hop, skip, and a jump from AAA rated Olathe Elementary School. Welcome to YOUR new home!!
Last Agent to Sell the Property
KC Home Team
Keller Williams Realty Partners Inc. Listed on: 03/12/2015
Home Details
Home Type
- Single Family
Est. Annual Taxes
- $1,115
Year Built
- Built in 1950
Parking
- 1 Car Attached Garage
- Front Facing Garage
Home Design
- Ranch Style House
- Traditional Architecture
- Brick Frame
- Composition Roof
- Vinyl Siding
Interior Spaces
- 1,046 Sq Ft Home
- Crawl Space
Bedrooms and Bathrooms
- 3 Bedrooms
- 1 Full Bathroom
Schools
- Ridgeview Elementary School
- Olathe North High School
Utilities
- Central Heating and Cooling System
Community Details
- Fredrickson Addition Subdivision
Listing and Financial Details
- Assessor Parcel Number DP27100000 0074
Ownership History
Purchase Details
Home Financials for this Owner
Home Financials are based on the most recent Mortgage that was taken out on this home.Purchase Details
Home Financials for this Owner
Home Financials are based on the most recent Mortgage that was taken out on this home.Purchase Details
Purchase Details
Purchase Details
Similar Homes in Olathe, KS
Home Values in the Area
Average Home Value in this Area
Purchase History
| Date | Type | Sale Price | Title Company |
|---|---|---|---|
| Warranty Deed | -- | Platinum Title Llc | |
| Warranty Deed | -- | Alpha Title Llc | |
| Quit Claim Deed | -- | None Available | |
| Interfamily Deed Transfer | -- | None Available | |
| Deed | -- | Kansas City Title |
Mortgage History
| Date | Status | Loan Amount | Loan Type |
|---|---|---|---|
| Open | $169,750 | New Conventional | |
| Previous Owner | $97,524 | FHA | |
| Previous Owner | $16,480 | Credit Line Revolving | |
| Previous Owner | $105,890 | FHA | |
| Previous Owner | $105,820 | FHA |
Property History
| Date | Event | Price | Change | Sq Ft Price |
|---|---|---|---|---|
| 04/01/2021 04/01/21 | Sold | -- | -- | -- |
| 02/22/2021 02/22/21 | Pending | -- | -- | -- |
| 01/28/2021 01/28/21 | For Sale | $165,000 | +38.1% | $158 / Sq Ft |
| 08/03/2015 08/03/15 | Sold | -- | -- | -- |
| 05/22/2015 05/22/15 | Pending | -- | -- | -- |
| 03/12/2015 03/12/15 | For Sale | $119,500 | -- | $114 / Sq Ft |
Tax History Compared to Growth
Tax History
| Year | Tax Paid | Tax Assessment Tax Assessment Total Assessment is a certain percentage of the fair market value that is determined by local assessors to be the total taxable value of land and additions on the property. | Land | Improvement |
|---|---|---|---|---|
| 2024 | $2,387 | $21,976 | $4,010 | $17,966 |
| 2023 | $2,330 | $20,734 | $4,010 | $16,724 |
| 2022 | $2,334 | $20,160 | $3,647 | $16,513 |
| 2021 | $2,334 | $17,319 | $3,315 | $14,004 |
| 2020 | $2,040 | $16,537 | $3,014 | $13,523 |
| 2019 | $1,936 | $15,606 | $2,619 | $12,987 |
| 2018 | $1,776 | $14,237 | $2,379 | $11,858 |
| 2017 | $1,671 | $13,282 | $2,379 | $10,903 |
| 2016 | $1,519 | $12,408 | $2,379 | $10,029 |
| 2015 | $1,271 | $10,442 | $2,379 | $8,063 |
| 2013 | -- | $8,487 | $2,165 | $6,322 |
Agents Affiliated with this Home
-
Kim Hibdon

Seller's Agent in 2021
Kim Hibdon
Seek Real Estate
(913) 484-1924
16 in this area
64 Total Sales
-
Melisa (missy) Price

Buyer's Agent in 2021
Melisa (missy) Price
Weichert, Realtors Welch & Com
(913) 449-7801
11 in this area
129 Total Sales
-
K
Seller's Agent in 2015
KC Home Team
Keller Williams Realty Partners Inc.
Map
Source: Heartland MLS
MLS Number: 1926462
APN: DP27100000-0074
- 1001 E Cedar St
- 214 S Ridgeview Rd
- 119 S Julia St
- 115 S Julia St
- 704 S Church St
- 714 S Church St
- 105 S Burch St
- 729 S Central St
- 812 E Wabash St
- 821 S Ridgeview Rd
- 4419 S Lane St
- 900 S Hunter Dr
- 734 S Avalon Cir
- 549 E Park St
- 1431 E Penrose Ln
- 510 E Park St
- 1616 E Elm Terrace
- 0 S Keeler St
- 531 E Spruce St
- 404 S Meadowbrook Ln
