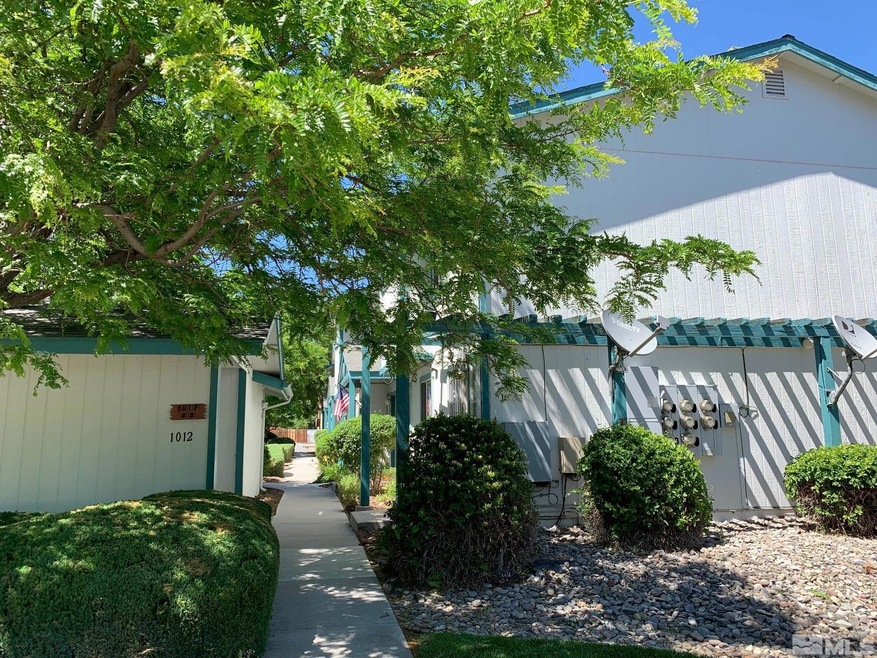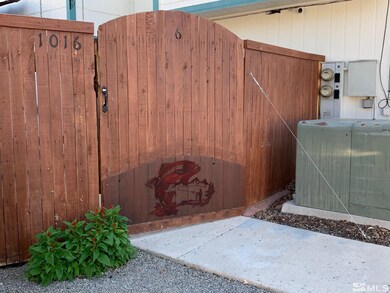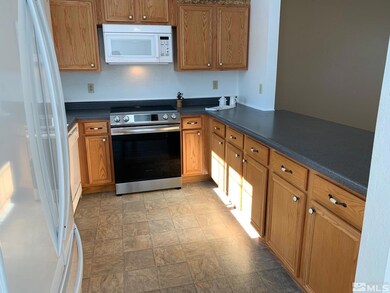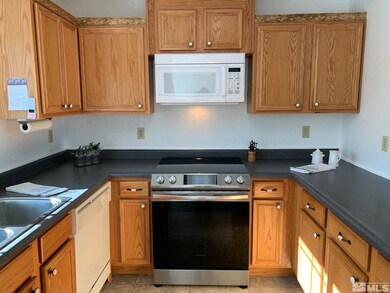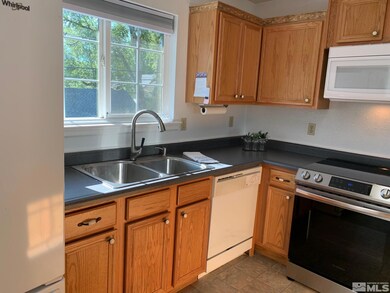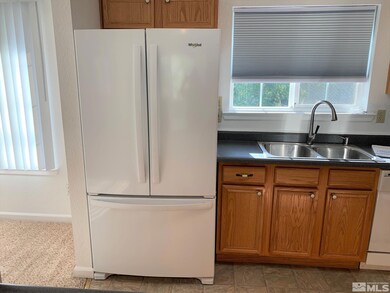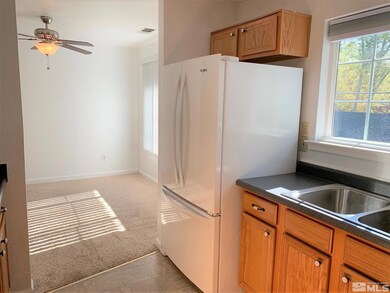
1016 E Fifth St Unit 6 Carson City, NV 89701
Saliman and Fifth NeighborhoodEstimated Value: $333,000 - $409,657
About This Home
As of October 2022Location, Location, Location! This wonderful single level townhome is Not attached to any other townhome, located at the back of the Cottonwood Court complex away from the street. It is single level over its own 2 car garage. Centrally located to downtown, walking distance to popular dining, shopping, and events. This bright and sunny 1300 sf home has an open floorplan with a great breakfast bar and a nice dining area for entertaining with roomy bedrooms, one with on suite bath., You’ll enjoy quiet patio and deck area that is wonderful for outdoor BBQ's or just relaxing. The attached 2 car garage has 2 openers and a large storage area under the stairwell. Best of all it is connected to the foyer so you walk right into your home. The HOA covers water, sewer, trash, exterior maintenance, and common area landscaping and fencing. Each garage has its own APN. with individual taxes. They have been combined in the taxes. 004-351-83 & 84. Seller has a home warranty that will be given to the buyer
Townhouse Details
Home Type
- Townhome
Est. Annual Taxes
- $1,589
Year Built
- Built in 2000
Lot Details
- 1,742 Sq Ft Lot
HOA Fees
- $239 per month
Parking
- 2 Car Garage
Home Design
- Pitched Roof
Interior Spaces
- 1,300 Sq Ft Home
- Carpet
Kitchen
- Electric Range
- Microwave
- Dishwasher
- Disposal
Bedrooms and Bathrooms
- 2 Bedrooms
- 2 Full Bathrooms
Schools
- Bordewich-Bray Elementary School
- Carson Middle School
- Carson High School
Listing and Financial Details
- Assessor Parcel Number 00435106
Ownership History
Purchase Details
Home Financials for this Owner
Home Financials are based on the most recent Mortgage that was taken out on this home.Purchase Details
Home Financials for this Owner
Home Financials are based on the most recent Mortgage that was taken out on this home.Purchase Details
Home Financials for this Owner
Home Financials are based on the most recent Mortgage that was taken out on this home.Similar Homes in Carson City, NV
Home Values in the Area
Average Home Value in this Area
Purchase History
| Date | Buyer | Sale Price | Title Company |
|---|---|---|---|
| Burton Family Trust | $305,000 | First Centennial Title | |
| Select Real Estate Of Nevada Inc | $335,000 | None Listed On Document | |
| Select Real Estate Of Nevada Inc | $335,000 | First Centennial Title | |
| Fleming Karen | $116,000 | First Centennial Reno |
Mortgage History
| Date | Status | Borrower | Loan Amount |
|---|---|---|---|
| Open | Burton Family Trust | $244,000 | |
| Previous Owner | Fleming Karen | $112,000 | |
| Previous Owner | Fleming Karen | $112,520 |
Property History
| Date | Event | Price | Change | Sq Ft Price |
|---|---|---|---|---|
| 10/20/2022 10/20/22 | Sold | $305,000 | -6.2% | $235 / Sq Ft |
| 09/19/2022 09/19/22 | Pending | -- | -- | -- |
| 08/24/2022 08/24/22 | Price Changed | $325,000 | -3.0% | $250 / Sq Ft |
| 08/16/2022 08/16/22 | For Sale | $334,900 | 0.0% | $258 / Sq Ft |
| 08/12/2022 08/12/22 | Sold | $335,000 | 0.0% | $258 / Sq Ft |
| 08/06/2022 08/06/22 | Pending | -- | -- | -- |
| 07/27/2022 07/27/22 | Price Changed | $335,000 | -2.9% | $258 / Sq Ft |
| 07/12/2022 07/12/22 | Price Changed | $345,000 | -1.4% | $265 / Sq Ft |
| 07/08/2022 07/08/22 | For Sale | $350,000 | 0.0% | $269 / Sq Ft |
| 06/28/2022 06/28/22 | Pending | -- | -- | -- |
| 06/23/2022 06/23/22 | Price Changed | $350,000 | -2.5% | $269 / Sq Ft |
| 06/15/2022 06/15/22 | For Sale | $359,000 | -- | $276 / Sq Ft |
Tax History Compared to Growth
Tax History
| Year | Tax Paid | Tax Assessment Tax Assessment Total Assessment is a certain percentage of the fair market value that is determined by local assessors to be the total taxable value of land and additions on the property. | Land | Improvement |
|---|---|---|---|---|
| 2024 | $1,689 | $60,424 | $17,500 | $42,924 |
| 2023 | $1,641 | $55,081 | $14,700 | $40,381 |
| 2022 | $1,519 | $46,225 | $9,800 | $36,425 |
| 2021 | $1,475 | $43,135 | $7,350 | $35,785 |
| 2020 | $1,475 | $40,140 | $4,883 | $35,257 |
| 2019 | $1,389 | $39,988 | $4,883 | $35,105 |
| 2018 | $1,348 | $37,761 | $4,069 | $33,692 |
| 2017 | $1,320 | $37,801 | $4,410 | $33,391 |
| 2016 | $1,287 | $38,599 | $4,410 | $34,189 |
| 2015 | $1,284 | $38,448 | $4,410 | $34,038 |
| 2014 | $1,244 | $36,438 | $4,410 | $32,028 |
Agents Affiliated with this Home
-
Teri Karlsson

Seller's Agent in 2022
Teri Karlsson
eXp Realty
(775) 721-8870
3 in this area
30 Total Sales
-
Belinda Jackson

Buyer's Agent in 2022
Belinda Jackson
Keller Williams Group One Inc.
(775) 848-9323
1 in this area
111 Total Sales
-
Michael Jackson

Buyer Co-Listing Agent in 2022
Michael Jackson
Keller Williams Group One Inc.
(775) 853-1994
1 in this area
125 Total Sales
Map
Source: Northern Nevada Regional MLS
MLS Number: 220012357
APN: 004-351-06
- 1012 E Fifth St Unit 1
- 421 S Carson Meadow Dr
- 201 N Carson Meadow Dr
- 215 N Roop St
- 305 N Roop St
- 400 S Saliman Rd Unit 105
- 400 S Saliman Rd Unit 15
- 400 S Saliman Rd Unit G56
- 400 S Saliman Rd Unit 102
- 400 S Saliman Rd Unit 142
- 1183 Grove St Unit Homesite 88
- 1029 Arbor Rd
- 1031 Arbor Rd
- 1290 Grove St Unit Homesite 66
- 1174 Little Ln Unit Homesite 90
- 1299 Grove St
- 405 Rawhide Way
- 401 & 403 N Walsh St
- 1326 Little Ln
- 1152 Grove St Unit Homesite 78
- 1016 E Fifth St
- 1016 E Fifth St Unit 6
- 1022 E Fifth Street #7 Unit 7
- 1014 E Fifth St
- 1014 E Fifth St Unit 3
- 1014 E Fifth St Unit 2
- 1014 E Fifth St Unit 1
- 1014 E 5th St Unit 1
- 231 S Harbin Ave
- 1022 E Fifth St
- 1022 E Fifth St Unit 1
- 1022 E Fifth St Unit 2
- 1022 E Fifth St Unit 3
- 1022 E Fifth St Unit 4
- 1022 E Fifth St Unit 5
- 1022 E Fifth St Unit 6
- 1022 E Fifth St Unit 7
- 1022 E Fifth St Unit 7
- 235 S Harbin Ave
- 229 S Harbin Ave
