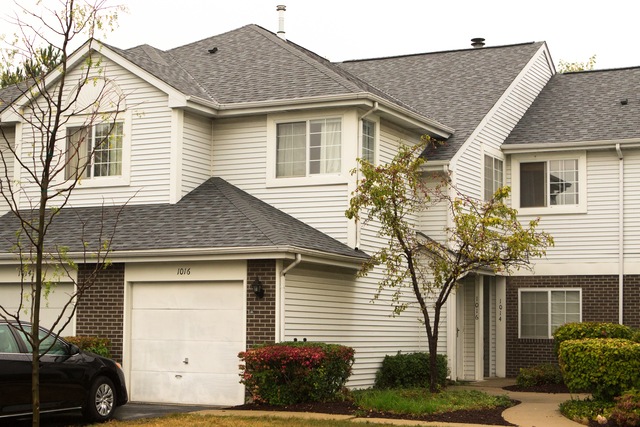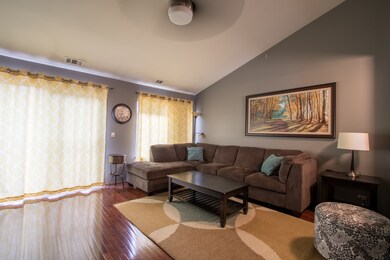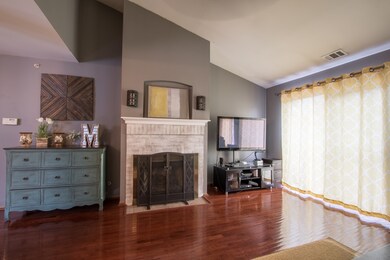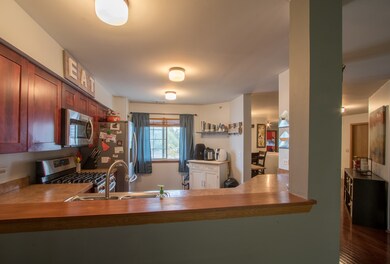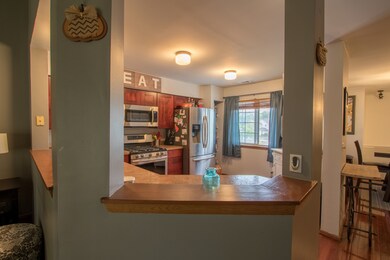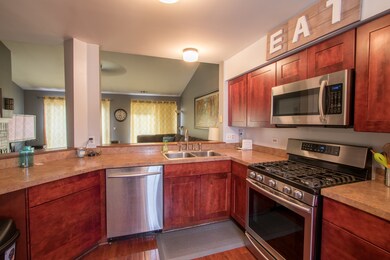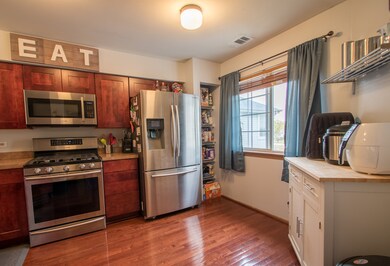
1016 E Wilson Ave Lombard, IL 60148
York Center NeighborhoodHighlights
- Wood Flooring
- <<bathWithWhirlpoolToken>>
- Balcony
- Willowbrook High School Rated A
- Walk-In Pantry
- Cul-De-Sac
About This Home
As of May 2018Large 3 bedroom, 2 full bathroom, large living room, open kitchen, dining room separate, laundry room, attached garage. Beautiful Hardwood Floors and newer carpet in 2 bedrooms. Desired one level living on second floor with lots of room and light! Sliding glass doors. Fireplace in Living Room, Master boasts dressing area, Jacuzzi tub and walk-in closet. Furnace/AC newer. Please note: This ranch style unit is totally on the 2nd floor.
Last Agent to Sell the Property
Tom Morris
J.W. Reedy Realty Listed on: 03/02/2018
Property Details
Home Type
- Condominium
Est. Annual Taxes
- $4,181
Year Built
- 1993
HOA Fees
- $216 per month
Parking
- Attached Garage
- Garage Transmitter
- Garage Door Opener
- Driveway
- Parking Included in Price
- Garage Is Owned
Home Design
- Brick Exterior Construction
- Slab Foundation
- Vinyl Siding
Interior Spaces
- Gas Log Fireplace
- Wood Flooring
Kitchen
- Breakfast Bar
- Walk-In Pantry
- Oven or Range
- <<microwave>>
- High End Refrigerator
- Dishwasher
Bedrooms and Bathrooms
- Primary Bathroom is a Full Bathroom
- <<bathWithWhirlpoolToken>>
- Separate Shower
Laundry
- Dryer
- Washer
Utilities
- Forced Air Heating and Cooling System
- Heating System Uses Gas
- Lake Michigan Water
Additional Features
- Balcony
- Cul-De-Sac
- Property is near a bus stop
Community Details
- Pets Allowed
Listing and Financial Details
- Homeowner Tax Exemptions
Ownership History
Purchase Details
Home Financials for this Owner
Home Financials are based on the most recent Mortgage that was taken out on this home.Purchase Details
Home Financials for this Owner
Home Financials are based on the most recent Mortgage that was taken out on this home.Purchase Details
Home Financials for this Owner
Home Financials are based on the most recent Mortgage that was taken out on this home.Purchase Details
Home Financials for this Owner
Home Financials are based on the most recent Mortgage that was taken out on this home.Purchase Details
Home Financials for this Owner
Home Financials are based on the most recent Mortgage that was taken out on this home.Purchase Details
Home Financials for this Owner
Home Financials are based on the most recent Mortgage that was taken out on this home.Purchase Details
Home Financials for this Owner
Home Financials are based on the most recent Mortgage that was taken out on this home.Similar Homes in the area
Home Values in the Area
Average Home Value in this Area
Purchase History
| Date | Type | Sale Price | Title Company |
|---|---|---|---|
| Warranty Deed | $218,000 | First American Title | |
| Warranty Deed | $203,000 | Attorneys Title Guaranty Fun | |
| Warranty Deed | $253,000 | None Available | |
| Warranty Deed | $209,000 | Metropolitan Title Co | |
| Warranty Deed | $189,000 | First American Title | |
| Warranty Deed | $155,000 | -- | |
| Joint Tenancy Deed | $139,000 | -- |
Mortgage History
| Date | Status | Loan Amount | Loan Type |
|---|---|---|---|
| Open | $144,000 | New Conventional | |
| Closed | $144,000 | New Conventional | |
| Closed | $125,400 | New Conventional | |
| Closed | $129,000 | New Conventional | |
| Previous Owner | $192,850 | New Conventional | |
| Previous Owner | $122,000 | Unknown | |
| Previous Owner | $126,500 | Fannie Mae Freddie Mac | |
| Previous Owner | $187,200 | Unknown | |
| Previous Owner | $23,200 | Stand Alone Second | |
| Previous Owner | $209,000 | Purchase Money Mortgage | |
| Previous Owner | $151,200 | Purchase Money Mortgage | |
| Previous Owner | $115,000 | Purchase Money Mortgage | |
| Previous Owner | $141,700 | VA | |
| Closed | $28,350 | No Value Available |
Property History
| Date | Event | Price | Change | Sq Ft Price |
|---|---|---|---|---|
| 02/01/2025 02/01/25 | Rented | $2,500 | 0.0% | -- |
| 01/15/2025 01/15/25 | For Rent | $2,500 | +4.2% | -- |
| 05/19/2023 05/19/23 | Rented | $2,400 | 0.0% | -- |
| 05/13/2023 05/13/23 | Off Market | $2,400 | -- | -- |
| 05/09/2023 05/09/23 | For Rent | $2,400 | 0.0% | -- |
| 05/03/2018 05/03/18 | Sold | $218,000 | -0.9% | $161 / Sq Ft |
| 03/10/2018 03/10/18 | Pending | -- | -- | -- |
| 03/02/2018 03/02/18 | For Sale | $219,900 | +8.3% | $162 / Sq Ft |
| 08/28/2014 08/28/14 | Sold | $203,000 | -4.2% | $150 / Sq Ft |
| 07/21/2014 07/21/14 | Pending | -- | -- | -- |
| 07/09/2014 07/09/14 | Price Changed | $212,000 | -3.6% | $156 / Sq Ft |
| 07/01/2014 07/01/14 | Price Changed | $220,000 | -2.2% | $162 / Sq Ft |
| 06/18/2014 06/18/14 | Price Changed | $225,000 | -2.2% | $166 / Sq Ft |
| 06/10/2014 06/10/14 | For Sale | $230,000 | -- | $170 / Sq Ft |
Tax History Compared to Growth
Tax History
| Year | Tax Paid | Tax Assessment Tax Assessment Total Assessment is a certain percentage of the fair market value that is determined by local assessors to be the total taxable value of land and additions on the property. | Land | Improvement |
|---|---|---|---|---|
| 2023 | $4,181 | $77,550 | $7,750 | $69,800 |
| 2022 | $4,513 | $78,040 | $7,810 | $70,230 |
| 2021 | $4,476 | $76,100 | $7,620 | $68,480 |
| 2020 | $4,488 | $74,430 | $7,450 | $66,980 |
| 2019 | $4,458 | $70,760 | $7,080 | $63,680 |
| 2018 | $4,218 | $59,800 | $5,980 | $53,820 |
| 2017 | $4,105 | $56,990 | $5,700 | $51,290 |
| 2016 | $4,040 | $53,690 | $5,370 | $48,320 |
| 2015 | $3,836 | $50,020 | $5,000 | $45,020 |
| 2014 | $3,913 | $50,660 | $5,060 | $45,600 |
| 2013 | $3,856 | $51,370 | $5,130 | $46,240 |
Agents Affiliated with this Home
-
Larry Reedy

Seller's Agent in 2025
Larry Reedy
L.W. Reedy Real Estate
(630) 334-4415
92 Total Sales
-
Julie Dolan
J
Seller Co-Listing Agent in 2025
Julie Dolan
L.W. Reedy Real Estate
(312) 388-1001
44 Total Sales
-
Jacob Bakievski

Buyer's Agent in 2025
Jacob Bakievski
L.W. Reedy Real Estate
(630) 240-2818
2 Total Sales
-
Jack Disimone

Seller's Agent in 2023
Jack Disimone
L.W. Reedy Real Estate
(630) 251-8993
2 in this area
53 Total Sales
-
T
Seller's Agent in 2018
Tom Morris
J.W. Reedy Realty
-
Linda Reilly

Buyer's Agent in 2018
Linda Reilly
Coldwell Banker Realty
23 Total Sales
Map
Source: Midwest Real Estate Data (MRED)
MLS Number: MRD09871689
APN: 06-16-119-296
- 1100 E Cambria Ln N
- 10 Lombard Cir
- 1150 E Jackson St Unit 1A
- 718 Liberty Ln
- 928 S Michigan Ave
- 944 S Harvard Ave
- 305 Willowcrest Dr
- 140 W Adams St
- 814 S Harvard Ave
- 22 W Jackson St
- 917 S La Londe Ave
- 2 Ardmore Ave
- 1025 S Ardmore Ave
- 412 S Addison Ave
- 419 S Chase Ave
- 1500 S Ardmore Ave Unit 612
- 1500 S Ardmore Ave Unit 310
- 323 E Wilson Ave
- 434 S Lewis Ave
- 1S120 Radford Ln Unit 6
