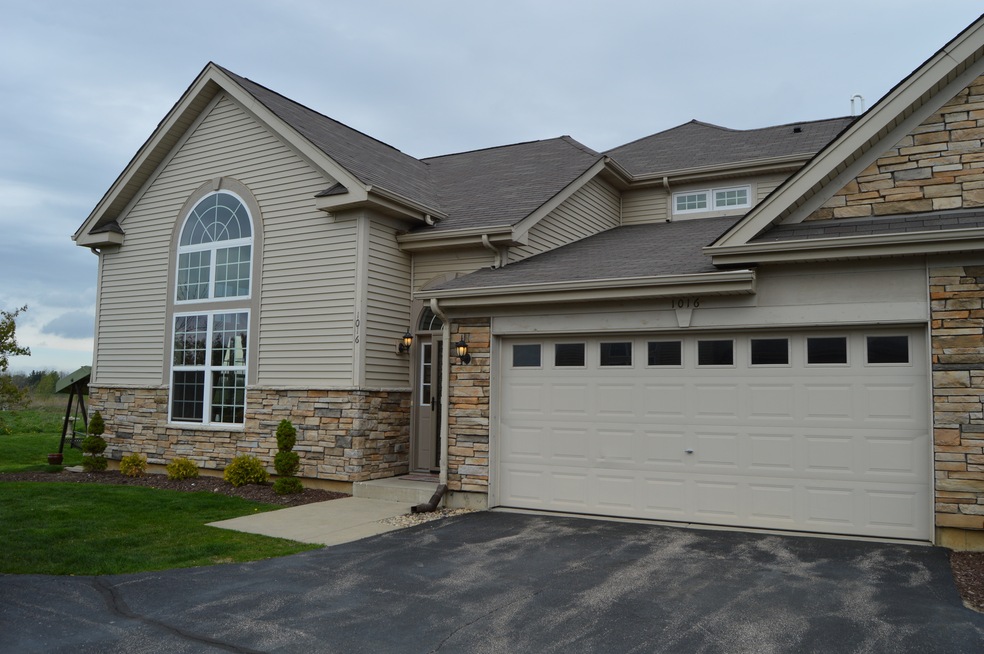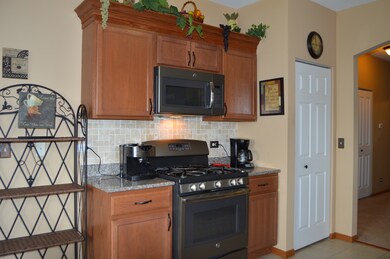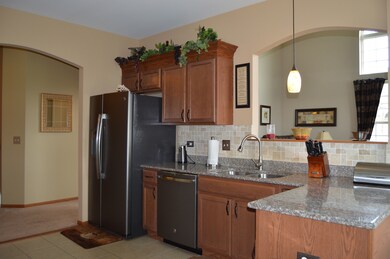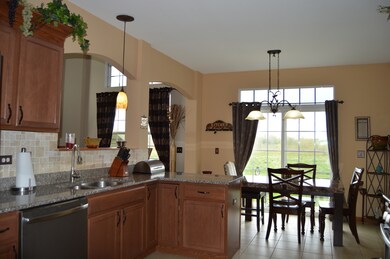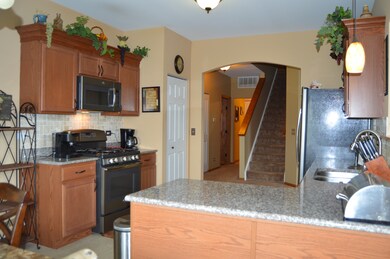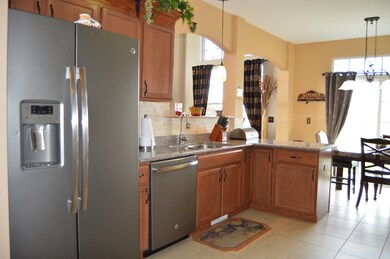
1016 Eineke Blvd Unit D Algonquin, IL 60102
Far West Algonquin NeighborhoodHighlights
- Senior Community
- Main Floor Bedroom
- Skylights
- Vaulted Ceiling
- End Unit
- Attached Garage
About This Home
As of October 2018Gorgeous, end unit TH in 55 + older community that feels like single family living! 2 story great room w/ceramic fireplace is open to the eat in kitchen with newer stainless steel appliances, granite counters, backsplash, maple cabinets w/crown molding & pantry. Large, 1st floor master bedroom with ceiling fan & skylite with double closets & luxury bath that offers granite, soaker tub & separate shower. 2 upstairs bedrooms with granite hall bath. Largest bedroom offers double closets & skylite. 2nd bedroom offers walk in closet. 1st floor laundry with cabinets & utility sink. Finished garage. Newer carpet, freshly painted, newer lighting & more! Patio looks out to open area. Don't miss out on this one! Hurry!
Last Agent to Sell the Property
RE/MAX Suburban License #475125256 Listed on: 07/01/2018

Townhouse Details
Home Type
- Townhome
Est. Annual Taxes
- $6,910
Year Built
- 2007
HOA Fees
- $130 per month
Parking
- Attached Garage
- Garage Transmitter
- Garage Door Opener
- Driveway
- Parking Included in Price
Home Design
- Asphalt Shingled Roof
- Vinyl Siding
Interior Spaces
- Vaulted Ceiling
- Skylights
Kitchen
- Oven or Range
- Microwave
- Dishwasher
Bedrooms and Bathrooms
- Main Floor Bedroom
- Primary Bathroom is a Full Bathroom
- Dual Sinks
- Soaking Tub
- Separate Shower
Laundry
- Laundry on main level
- Dryer
- Washer
Utilities
- Central Air
- Heating System Uses Gas
Additional Features
- Patio
- End Unit
Listing and Financial Details
- Homeowner Tax Exemptions
Community Details
Overview
- Senior Community
Pet Policy
- Pets Allowed
Ownership History
Purchase Details
Home Financials for this Owner
Home Financials are based on the most recent Mortgage that was taken out on this home.Purchase Details
Purchase Details
Home Financials for this Owner
Home Financials are based on the most recent Mortgage that was taken out on this home.Purchase Details
Similar Home in Algonquin, IL
Home Values in the Area
Average Home Value in this Area
Purchase History
| Date | Type | Sale Price | Title Company |
|---|---|---|---|
| Deed | $201,000 | American National Title Serv | |
| Interfamily Deed Transfer | -- | None Available | |
| Deed | $160,000 | Security First Title Co | |
| Special Warranty Deed | $2,095,000 | Metropolitan Title |
Mortgage History
| Date | Status | Loan Amount | Loan Type |
|---|---|---|---|
| Open | $194,970 | New Conventional | |
| Previous Owner | $100,144 | Closed End Mortgage | |
| Previous Owner | $70,000 | Future Advance Clause Open End Mortgage |
Property History
| Date | Event | Price | Change | Sq Ft Price |
|---|---|---|---|---|
| 10/01/2018 10/01/18 | Sold | $201,000 | -5.2% | $93 / Sq Ft |
| 08/01/2018 08/01/18 | Pending | -- | -- | -- |
| 07/01/2018 07/01/18 | For Sale | $212,000 | +32.5% | $98 / Sq Ft |
| 04/23/2015 04/23/15 | Sold | $160,000 | -5.9% | $74 / Sq Ft |
| 03/26/2015 03/26/15 | Pending | -- | -- | -- |
| 10/22/2014 10/22/14 | Price Changed | $170,000 | -2.9% | $78 / Sq Ft |
| 09/03/2014 09/03/14 | Price Changed | $175,000 | -2.8% | $81 / Sq Ft |
| 08/14/2014 08/14/14 | For Sale | $180,000 | -- | $83 / Sq Ft |
Tax History Compared to Growth
Tax History
| Year | Tax Paid | Tax Assessment Tax Assessment Total Assessment is a certain percentage of the fair market value that is determined by local assessors to be the total taxable value of land and additions on the property. | Land | Improvement |
|---|---|---|---|---|
| 2024 | $6,910 | $96,330 | $14,454 | $81,876 |
| 2023 | $6,542 | $86,155 | $12,927 | $73,228 |
| 2022 | $5,908 | $74,893 | $16,326 | $58,567 |
| 2021 | $5,659 | $69,772 | $15,210 | $54,562 |
| 2020 | $5,504 | $67,302 | $14,672 | $52,630 |
| 2019 | $5,364 | $64,416 | $14,043 | $50,373 |
| 2018 | $5,371 | $56,350 | $12,973 | $43,377 |
| 2017 | $4,689 | $53,085 | $12,221 | $40,864 |
| 2016 | $4,394 | $49,789 | $11,462 | $38,327 |
| 2013 | -- | $59,043 | $10,692 | $48,351 |
Agents Affiliated with this Home
-

Seller's Agent in 2018
Karen Goins
RE/MAX Suburban
(847) 208-9192
11 in this area
188 Total Sales
-

Buyer's Agent in 2018
Janine Sasso
Coldwell Banker Realty
(847) 754-1835
2 in this area
191 Total Sales
-
L
Seller's Agent in 2015
Laura Mores
Coldwell Banker Real Estate Group
-

Seller Co-Listing Agent in 2015
James Mores
Coldwell Banker Real Estate Group
(847) 305-9983
2 in this area
34 Total Sales
Map
Source: Midwest Real Estate Data (MRED)
MLS Number: MRD10003978
APN: 19-31-382-004
- 1021 Eineke Blvd
- 1011 Eineke Blvd
- 1001 Eineke Blvd
- 985 Eineke Blvd
- 981 Eineke Blvd
- 971 Eineke Blvd
- 12 Millbrook Ct Unit 243
- 2635 Loren Ln Unit 3603
- 1425 Millbrook Dr
- 1401 Millbrook Dr
- 16 Christie Ct Unit 1
- 2730 Harnish Dr
- 2631 Harnish Dr
- 2621 Harnish Dr
- 2611 Harnish Dr
- 2601 Harnish Dr
- 0 Boyer Rd Unit MRD11328255
- 730 Fenview Cir Unit 1
- 000 County Line Rd
- 1 Sherman Rd
