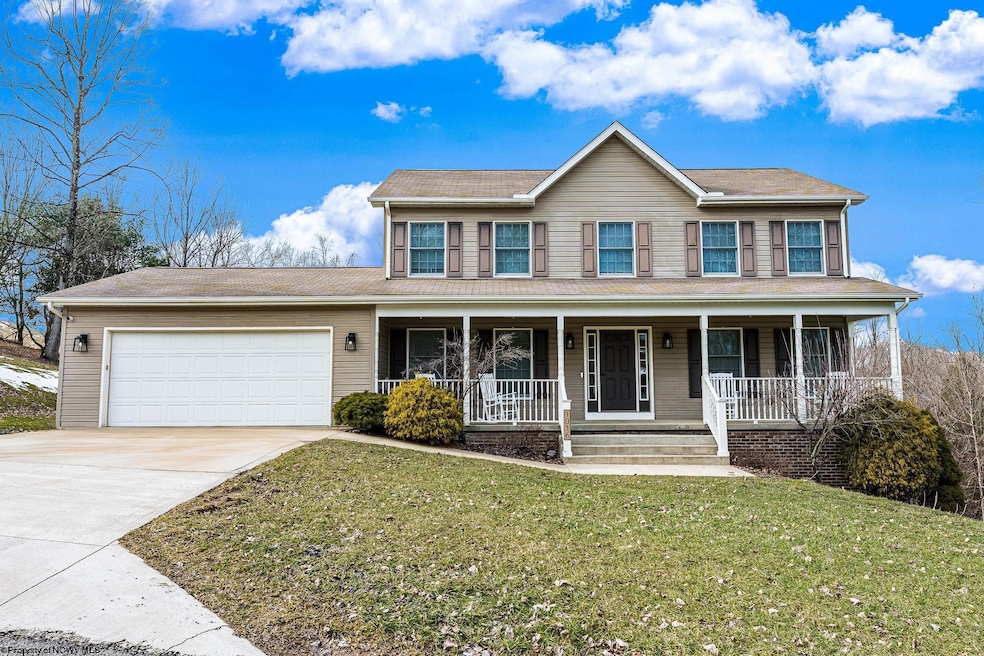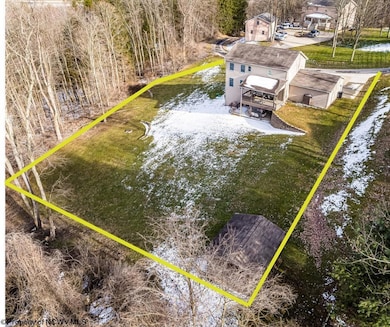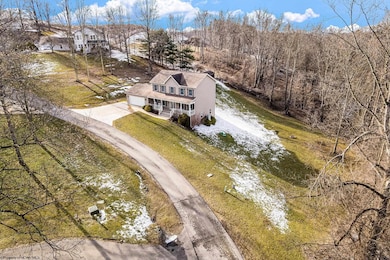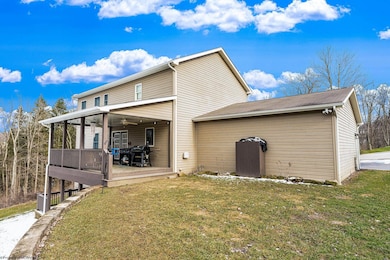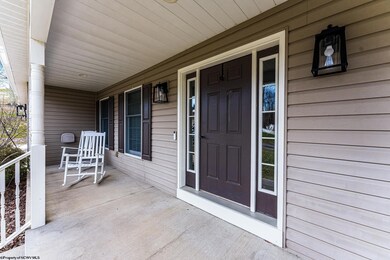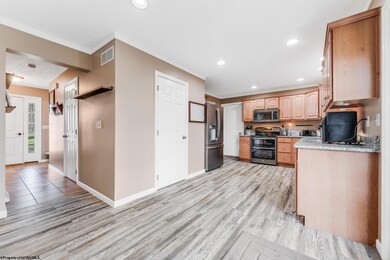
1016 Elm Crest Ct Morgantown, WV 26508
Mileground NeighborhoodHighlights
- 0.77 Acre Lot
- Deck
- Bonus Room
- Eastwood Elementary School Rated A-
- Traditional Architecture
- Neighborhood Views
About This Home
As of June 2025Discover this beautifully maintained 4-bedroom, 4-bathroom home, perfectly situated on a .77-acre lot. The main level boasts a kitchen with a cozy breakfast nook, pantry, granite countertops, and a farmhouse sink, complemented by a formal dining room, a remodeled bathroom, and a versatile bonus room—ideal for a home office or additional living space.The finished basement expands the living area with a gathering room, a full bedroom and bathroom, and access to a private patio. Step outside to a spacious, covered deck overlooking a serene natural setting. The backyard features a fire pit and a storage shed with new flooring for added convenience. The two-car garage offers ample parking and a wall heater for year-round comfort. Recent upgrades include new crown molding, decorative outdoor lighting, and a newer hot water heater. Conveniently located just minutes from the interstate, shopping, and local eateries, this home offers the perfect blend of privacy and accessibility. Don't miss your chance to make it yours!
Last Agent to Sell the Property
COMPASS REALTY GROUP License #WV0029726 Listed on: 03/01/2025

Home Details
Home Type
- Single Family
Est. Annual Taxes
- $1,800
Year Built
- Built in 2007
Lot Details
- 0.77 Acre Lot
- Landscaped
- Sloped Lot
- Property is zoned Single Family Residential
HOA Fees
- $25 Monthly HOA Fees
Home Design
- Traditional Architecture
- Block Foundation
- Frame Construction
- Shingle Roof
- Vinyl Siding
Interior Spaces
- 2-Story Property
- Ceiling Fan
- Formal Dining Room
- Bonus Room
- Neighborhood Views
- Attic Floors
Kitchen
- Breakfast Area or Nook
- Range
- Microwave
- Dishwasher
Flooring
- Wall to Wall Carpet
- Tile
- Luxury Vinyl Plank Tile
Bedrooms and Bathrooms
- 4 Bedrooms
- Walk-In Closet
- 4 Full Bathrooms
Laundry
- Dryer
- Washer
Finished Basement
- Walk-Out Basement
- Basement Fills Entire Space Under The House
- Interior and Exterior Basement Entry
Home Security
- Home Security System
- Fire and Smoke Detector
Parking
- 2 Car Attached Garage
- Garage Door Opener
Outdoor Features
- Balcony
- Deck
- Exterior Lighting
- Shed
- Porch
Schools
- Eastwood Elementary School
- Mountaineer Middle School
- University High School
Utilities
- Forced Air Heating and Cooling System
- Heat Pump System
- 200+ Amp Service
- Electric Water Heater
- Cable TV Available
Listing and Financial Details
- Assessor Parcel Number 4
Community Details
Overview
- Elm Crest Subdivision
Amenities
- Shops
Ownership History
Purchase Details
Home Financials for this Owner
Home Financials are based on the most recent Mortgage that was taken out on this home.Purchase Details
Home Financials for this Owner
Home Financials are based on the most recent Mortgage that was taken out on this home.Purchase Details
Home Financials for this Owner
Home Financials are based on the most recent Mortgage that was taken out on this home.Purchase Details
Purchase Details
Purchase Details
Similar Homes in Morgantown, WV
Home Values in the Area
Average Home Value in this Area
Purchase History
| Date | Type | Sale Price | Title Company |
|---|---|---|---|
| Deed | $444,000 | None Listed On Document | |
| Deed | $425,000 | None Listed On Document | |
| Interfamily Deed Transfer | -- | None Available | |
| Interfamily Deed Transfer | -- | None Available | |
| Deed | $201,000 | None Available | |
| Deed | $35,000 | None Available |
Mortgage History
| Date | Status | Loan Amount | Loan Type |
|---|---|---|---|
| Open | $444,000 | VA | |
| Closed | $444,000 | VA | |
| Previous Owner | $250,000 | New Conventional | |
| Previous Owner | $170,000 | New Conventional | |
| Previous Owner | $185,000 | New Conventional |
Property History
| Date | Event | Price | Change | Sq Ft Price |
|---|---|---|---|---|
| 06/18/2025 06/18/25 | Sold | $444,000 | +0.9% | $143 / Sq Ft |
| 04/06/2025 04/06/25 | Price Changed | $440,000 | -0.9% | $141 / Sq Ft |
| 03/31/2025 03/31/25 | Price Changed | $444,000 | -1.1% | $143 / Sq Ft |
| 03/01/2025 03/01/25 | For Sale | $449,000 | +5.6% | $144 / Sq Ft |
| 02/28/2024 02/28/24 | Sold | $425,000 | 0.0% | $137 / Sq Ft |
| 01/04/2024 01/04/24 | For Sale | $425,000 | -- | $137 / Sq Ft |
Tax History Compared to Growth
Tax History
| Year | Tax Paid | Tax Assessment Tax Assessment Total Assessment is a certain percentage of the fair market value that is determined by local assessors to be the total taxable value of land and additions on the property. | Land | Improvement |
|---|---|---|---|---|
| 2024 | $1,847 | $173,340 | $30,780 | $142,560 |
| 2023 | $1,847 | $173,340 | $30,780 | $142,560 |
| 2022 | $1,750 | $170,760 | $30,780 | $139,980 |
| 2021 | $1,688 | $163,920 | $23,940 | $139,980 |
| 2020 | $1,710 | $165,300 | $23,940 | $141,360 |
| 2019 | $1,726 | $165,720 | $23,940 | $141,780 |
| 2018 | $1,705 | $163,080 | $34,140 | $128,940 |
| 2017 | $1,708 | $162,540 | $32,340 | $130,200 |
| 2016 | $1,702 | $160,980 | $30,780 | $130,200 |
| 2015 | $1,601 | $158,340 | $45,960 | $112,380 |
| 2014 | $1,494 | $154,980 | $44,160 | $110,820 |
Agents Affiliated with this Home
-
Brenda Page

Seller's Agent in 2025
Brenda Page
COMPASS REALTY GROUP
(304) 685-8139
4 in this area
86 Total Sales
-
SAMANTHA KNIGHT HANSEN

Buyer's Agent in 2025
SAMANTHA KNIGHT HANSEN
J.S. WALKER ASSOC.
(304) 288-3590
2 in this area
63 Total Sales
-
Jerrica Moldowan

Seller's Agent in 2024
Jerrica Moldowan
HOWARD HANNA
(304) 777-0775
2 in this area
51 Total Sales
Map
Source: North Central West Virginia REIN
MLS Number: 10158175
APN: 08-7A-00040000
- Lot 10 Bo Dr
- 201 Medley Ridge Dr
- 347 Easton Mill Rd
- TBD Harner Run Rd
- 254 Old Cheat Rd
- 296 Old Cheat Rd
- 107 Easton Mill Rd
- 100 Inlet St
- 1 Harley Dr
- 119 Inlet St
- 40,42,48,50 Harley Dr
- 135 Inlet St
- 250 Tide Way
- 0 S Pierpont Rd
- 230 Tide Way
- 532 S Pierpont Rd
- 210 Tide Way
- 243 Tide Way
- 332 Bay St
- Lot 143 Bay St
