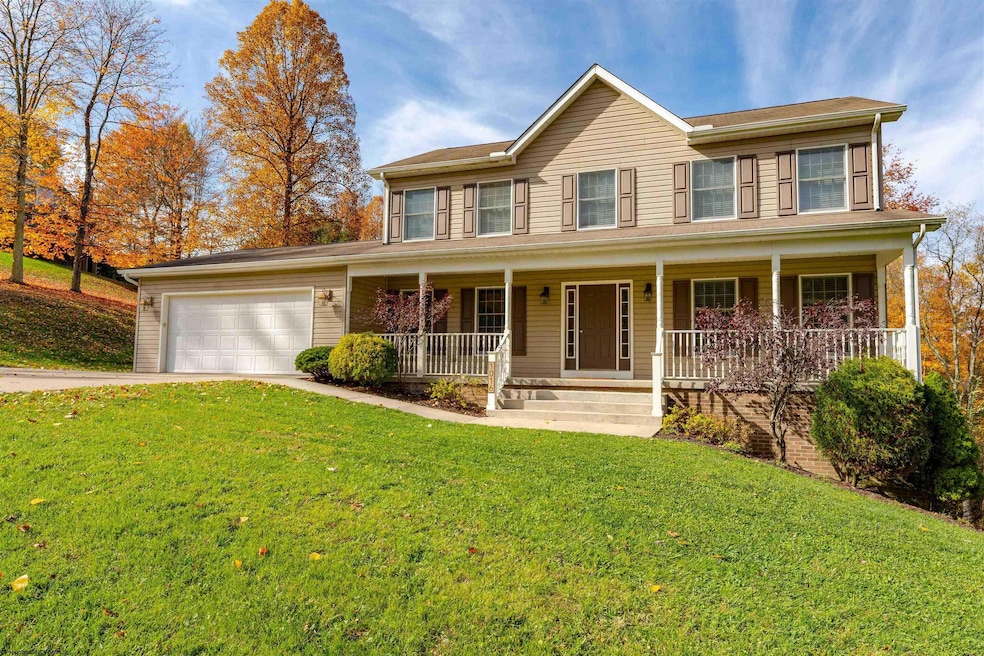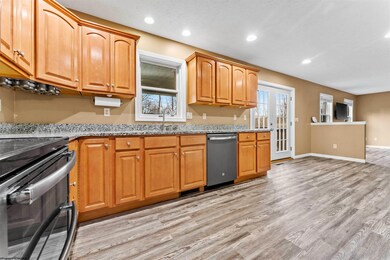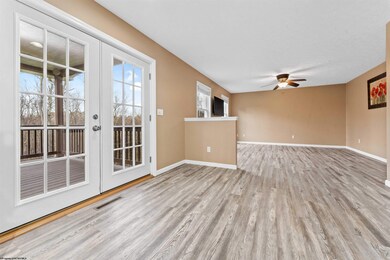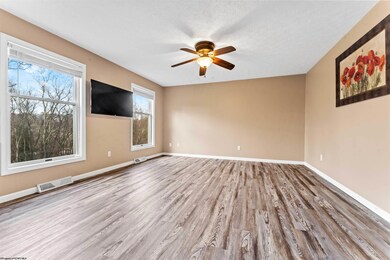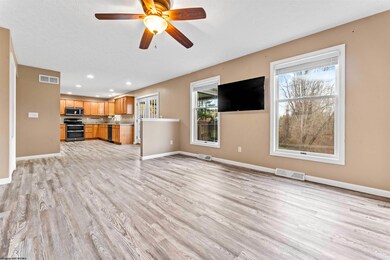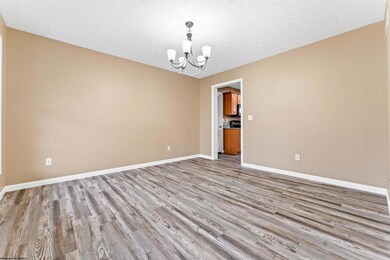
1016 Elm Crest Ct Morgantown, WV 26508
Mileground NeighborhoodHighlights
- Medical Services
- 0.77 Acre Lot
- Traditional Architecture
- Eastwood Elementary School Rated A-
- Deck
- Bonus Room
About This Home
As of June 2025Welcome home, nestled on a picturesque .77+/- acres this home features 4 BR and 3.5 BA. The updated kitchen is complete with granite countertops, a farmhouse sink and a picture-perfect view of the backyard with lots of natural light. A formal dining room provides a sophisticated setting for special occasions, while the large covered deck offers a serene spot to relax and unwind. There is separate office space, ideal for working from home. The primary suite is complete with a huge closet and a luxurious bath featuring a tiled shower and soaking tub. The finished basement offers additional living space, including a bedroom ensuite with a full bath. A large lot featuring a firepit provides the perfect setting for outdoor gatherings, while the 2-car garage and ample parking accommodate all your entertaining needs.
Last Agent to Sell the Property
HOWARD HANNA License #WV0029994 Listed on: 01/04/2024

Home Details
Home Type
- Single Family
Est. Annual Taxes
- $2,567
Year Built
- Built in 2007
Lot Details
- 0.77 Acre Lot
- Landscaped
- Sloped Lot
- Property is zoned Single Family Residential
HOA Fees
- $25 Monthly HOA Fees
Home Design
- Traditional Architecture
- Block Foundation
- Frame Construction
- Shingle Roof
- Vinyl Siding
Interior Spaces
- 2-Story Property
- Ceiling Fan
- Formal Dining Room
- Bonus Room
- Neighborhood Views
- Attic Floors
- Fire and Smoke Detector
Kitchen
- Breakfast Area or Nook
- Range
- Microwave
- Dishwasher
- Solid Surface Countertops
Flooring
- Wall to Wall Carpet
- Luxury Vinyl Plank Tile
Bedrooms and Bathrooms
- 4 Bedrooms
- Walk-In Closet
Laundry
- Laundry on main level
- Dryer
- Washer
Finished Basement
- Walk-Out Basement
- Basement Fills Entire Space Under The House
- Interior and Exterior Basement Entry
Parking
- 2 Car Attached Garage
- Garage Door Opener
Outdoor Features
- Deck
- Patio
- Shed
- Porch
Schools
- Eastwood Elementary School
- Mountaineer Middle School
- University High School
Utilities
- Forced Air Heating and Cooling System
- Heat Pump System
- 200+ Amp Service
- Electric Water Heater
- Water Softener
- Septic System
- High Speed Internet
- Cable TV Available
Listing and Financial Details
- Security Deposit $2,000
- Assessor Parcel Number 4
Community Details
Amenities
- Medical Services
- Shops
Ownership History
Purchase Details
Home Financials for this Owner
Home Financials are based on the most recent Mortgage that was taken out on this home.Purchase Details
Home Financials for this Owner
Home Financials are based on the most recent Mortgage that was taken out on this home.Purchase Details
Purchase Details
Purchase Details
Similar Homes in the area
Home Values in the Area
Average Home Value in this Area
Purchase History
| Date | Type | Sale Price | Title Company |
|---|---|---|---|
| Deed | $425,000 | None Listed On Document | |
| Interfamily Deed Transfer | -- | None Available | |
| Interfamily Deed Transfer | -- | None Available | |
| Deed | $201,000 | None Available | |
| Deed | $35,000 | None Available |
Mortgage History
| Date | Status | Loan Amount | Loan Type |
|---|---|---|---|
| Previous Owner | $250,000 | New Conventional | |
| Previous Owner | $170,000 | New Conventional | |
| Previous Owner | $185,000 | New Conventional |
Property History
| Date | Event | Price | Change | Sq Ft Price |
|---|---|---|---|---|
| 06/18/2025 06/18/25 | Sold | $444,000 | +0.9% | $143 / Sq Ft |
| 04/06/2025 04/06/25 | Price Changed | $440,000 | -0.9% | $141 / Sq Ft |
| 03/31/2025 03/31/25 | Price Changed | $444,000 | -1.1% | $143 / Sq Ft |
| 03/01/2025 03/01/25 | For Sale | $449,000 | +5.6% | $144 / Sq Ft |
| 02/28/2024 02/28/24 | Sold | $425,000 | 0.0% | $137 / Sq Ft |
| 01/04/2024 01/04/24 | For Sale | $425,000 | -- | $137 / Sq Ft |
Tax History Compared to Growth
Tax History
| Year | Tax Paid | Tax Assessment Tax Assessment Total Assessment is a certain percentage of the fair market value that is determined by local assessors to be the total taxable value of land and additions on the property. | Land | Improvement |
|---|---|---|---|---|
| 2024 | $1,847 | $173,340 | $30,780 | $142,560 |
| 2023 | $1,847 | $173,340 | $30,780 | $142,560 |
| 2022 | $1,750 | $170,760 | $30,780 | $139,980 |
| 2021 | $1,688 | $163,920 | $23,940 | $139,980 |
| 2020 | $1,710 | $165,300 | $23,940 | $141,360 |
| 2019 | $1,726 | $165,720 | $23,940 | $141,780 |
| 2018 | $1,705 | $163,080 | $34,140 | $128,940 |
| 2017 | $1,708 | $162,540 | $32,340 | $130,200 |
| 2016 | $1,702 | $160,980 | $30,780 | $130,200 |
| 2015 | $1,601 | $158,340 | $45,960 | $112,380 |
| 2014 | $1,494 | $154,980 | $44,160 | $110,820 |
Agents Affiliated with this Home
-
Brenda Page

Seller's Agent in 2025
Brenda Page
COMPASS REALTY GROUP
(304) 685-8139
4 in this area
86 Total Sales
-
SAMANTHA KNIGHT HANSEN

Buyer's Agent in 2025
SAMANTHA KNIGHT HANSEN
J.S. WALKER ASSOC.
(304) 288-3590
2 in this area
60 Total Sales
-
Jerrica Moldowan

Seller's Agent in 2024
Jerrica Moldowan
HOWARD HANNA
(304) 777-0775
2 in this area
51 Total Sales
Map
Source: North Central West Virginia REIN
MLS Number: 10152376
APN: 08-7A-00040000
- Lot 10 Bo Dr
- 347 Easton Mill Rd
- TBD Harner Run Rd
- 254 Old Cheat Rd
- 296 Old Cheat Rd
- 107 Easton Mill Rd
- 100 Inlet St
- 1 Harley Dr
- 119 Inlet St
- 40,42,48,50 Harley Dr
- 135 Inlet St
- 139 Inlet St
- 250 Tide Way
- 0 S Pierpont Rd
- 230 Tide Way
- 532 S Pierpont Rd
- 252 Tide Way
- 243 Tide Way
- Lot 143 Bay St
- Lot 142 Bay St
