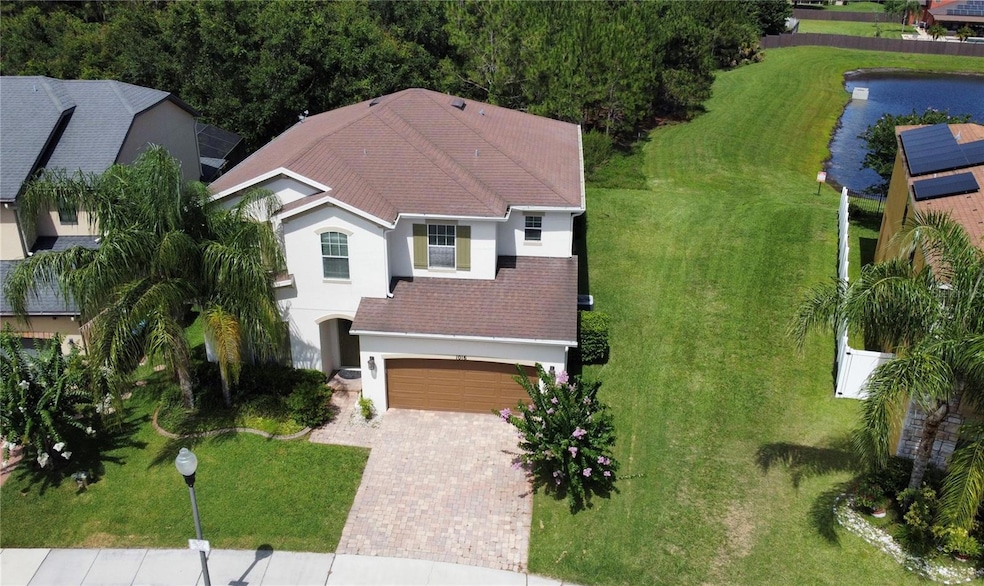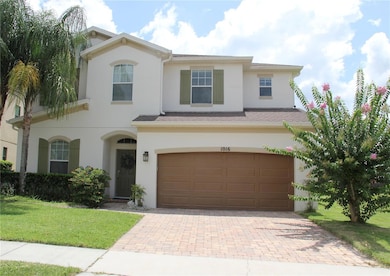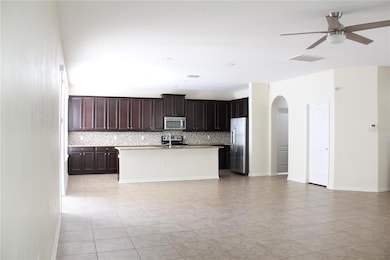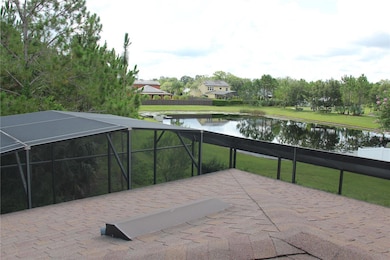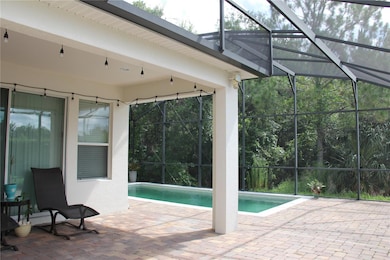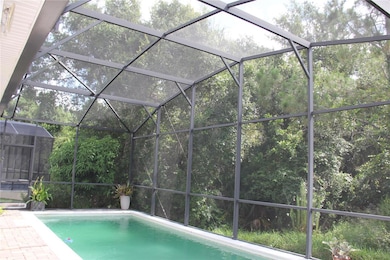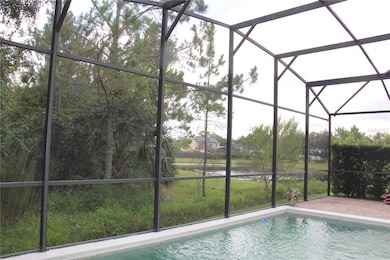1016 Fountain Coin Loop Orlando, FL 32828
Waterford Lakes NeighborhoodHighlights
- Screened Pool
- Open Floorplan
- Granite Countertops
- Timber Springs Middle School Rated A-
- Bonus Room
- Family Room Off Kitchen
About This Home
This beautifully maintained 4-bedroom, 2.5-bath pool home with an open floor plan is the one you’ve been waiting for! Nestled on an oversized corner lot in the sought-after Reserve at Golden Isle, this two-story gem backs up to a tranquil conservation area with no rear neighbors, offering the perfect blend of privacy and convenience.
Step inside to discover a bright and functional layout ideal for both everyday living and entertaining. In addition to the spacious living and dining areas, the first floor features a large bonus room—perfect for a home office, library, playroom, or even a guest room. The kitchThisen boasts granite countertops, 42” cabinets, stainless steel appliances, and a central island that opens seamlessly into the common areas. Upstairs, all four bedrooms await, including a generous master suite with tray ceilings, a large walk-in closet, and a spacious en-suite bath. Enjoy Florida living at its finest in your screen-enclosed pool and expansive backyard retreat. The covered lanai is ideal for outdoor dining, entertaining, or simply relaxing under the stars. Additional highlights include:
New luxury vinyl flooring (2025)
New WiFi-enabled garage door opener (2025)
New water heater (2025)
2-car garage with extended driveway parking Located just minutes from Waterford Lakes Town Center, UCF, and Orlando International Airport, and with easy access to the Space Coast, this home is a great fit for professionals working at SpaceX, Blue Origin, Lockheed Martin, and more. You’ll also be close to shopping, dining, great schools, and all of Central Florida’s world-class attractions.
Listing Agent
FLORIDA REALTY INVESTMENTS Brokerage Phone: 407-207-2220 License #3526446 Listed on: 08/04/2025

Home Details
Home Type
- Single Family
Est. Annual Taxes
- $6,091
Year Built
- Built in 2014
Lot Details
- 7,444 Sq Ft Lot
Parking
- 2 Car Attached Garage
Home Design
- Bi-Level Home
Interior Spaces
- 3,103 Sq Ft Home
- Open Floorplan
- Shelving
- Crown Molding
- Tray Ceiling
- Ceiling Fan
- Blinds
- Family Room Off Kitchen
- Dining Room
- Bonus Room
- Home Security System
Kitchen
- Built-In Convection Oven
- Cooktop with Range Hood
- Microwave
- Dishwasher
- Granite Countertops
- Disposal
Flooring
- Ceramic Tile
- Vinyl
Bedrooms and Bathrooms
- 4 Bedrooms
- Primary Bedroom Upstairs
- Walk-In Closet
- Bathtub with Shower
Laundry
- Laundry Room
- Dryer
- Washer
Pool
- Screened Pool
- In Ground Pool
- Fence Around Pool
- Pool Lighting
Schools
- Camelot Elementary School
- Timber Springs Middle School
- East River High School
Utilities
- Central Heating and Cooling System
- Thermostat
- Electric Water Heater
- Water Softener
Listing and Financial Details
- Residential Lease
- Property Available on 8/1/25
- The owner pays for sewer, trash collection
- 12-Month Minimum Lease Term
- $50 Application Fee
- 1 to 2-Year Minimum Lease Term
- Assessor Parcel Number 30-22-32-7000-00-910
Community Details
Overview
- Property has a Home Owners Association
- Sentry Management Association
- Reserve/Golden Isle Subdivision
Pet Policy
- No Pets Allowed
Map
Source: Stellar MLS
MLS Number: O6331340
APN: 30-2232-7000-00-910
- 1077 Fountain Coin Loop
- 15114 Waterford Chase Pkwy
- 805 Geranium Ave
- 1234 Fountain Coin Loop
- 1243 Fountain Coin Loop
- 1325 Bella Coola Dr
- 786 Crystal Bay Ln
- 15269 Galbi Dr
- 1005 Spring Palms Loop
- 921 Spring Palms Loop
- 763 Sterling Spring Rd
- 762 Sterling Spring Rd
- 866 Spring Palms Loop
- 15431 Perdido Dr
- 1444 Bella Coola Dr
- 15210 Montesino Dr
- 1295 Sherman St
- 807 Belhaven Dr
- 522 Hamilton Dr
- 15253 Windmill Harbor Ct
- 1110 Bassano Way
- 15150 Sugargrove Way
- 725 Bristol Forest Way
- 15262 Galbi Dr
- 914 Crystal Bay Ln
- 15346 Perdido Dr
- 890 Spring Palms Loop
- 15756 Trigonia St
- 15260 Perdido Dr
- 1640 Algonkin Loop
- 15210 Montesino Dr
- 1232 Alapaha Ln
- 15601 Sarcee Ct
- 999 Enclair St
- 461 Harrell Dr
- 15640 Perdido Dr
- 1161 Shallcross Ave
- 15204 Windmill Harbor Ct
- 1231 Seneca Falls Dr
- 14869 Myakka Crown Dr
