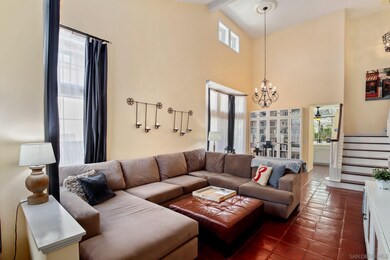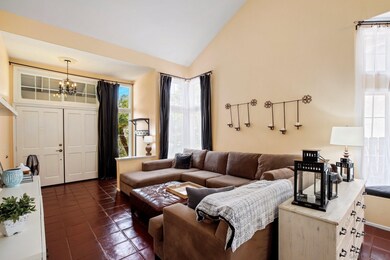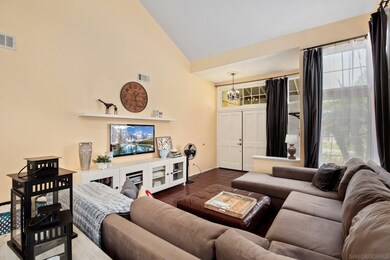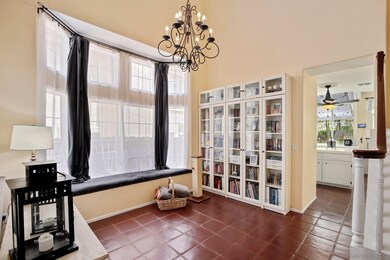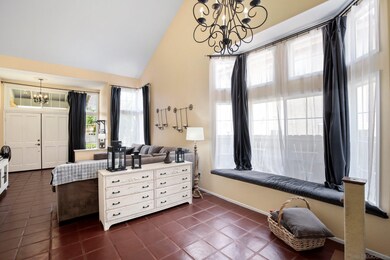
1016 Gallery Dr Oceanside, CA 92057
Ivey Ranch-Rancho Del Oro NeighborhoodEstimated Value: $936,000 - $1,114,000
Highlights
- 2 Car Attached Garage
- Cooling Available
- Laundry Room
- Alamosa Park Elementary School Rated A-
- Living Room
- Tile Flooring
About This Home
As of September 2021This gorgeous Oceanside home warmly welcomes you as you enter through the double doors and gaze upon soaring two story ceilings. Large windows bathe the interior in natural light creating a light, airy living atmosphere. The living room and book nook with a romantic window seat flow seamlessly together. The kitchen has been upgraded to feature crisp, white cabinetry with decorative glass accents, a gas cooktop, a center island and a garden window extends the length of the wall so you can gaze out upon the serene backyard while you are washing dishes or preparing a meal. The dining room enjoys a cozy fireplace. Open the patio door and windows wide to let the cool breezes flow through all year long. One bedroom and full bathroom on the main level. The spacious primary suite provides enough room for exercise equipment or a workspace and has two closets. The en suite enjoys double sinks, a separate vanity area, a garden tub and step-in shower. The large covered patio is the perfect place to create an outdoor dining area or living room. The backyard offers plenty of grass, majestic palm trees that create shade. Open space behind the property provides a serene vista and the sounds of nature. Close to shopping, schools, Guajome Regional Park, Mottino YMCA and the trailhead of the San Luis Rey River Trail where you can bike all the way to Oceanside Harbor. To see it is to love it!
Last Agent to Sell the Property
Charlie Baker
Redfin Corporation License #01404492 Listed on: 08/13/2021

Home Details
Home Type
- Single Family
Est. Annual Taxes
- $9,852
Year Built
- Built in 1992
Lot Details
- 5,827 Sq Ft Lot
- Partially Fenced Property
- Wood Fence
- Gentle Sloping Lot
- Property is zoned R-1:SINGLE
HOA Fees
- $105 Monthly HOA Fees
Parking
- 2 Car Attached Garage
- Driveway
Home Design
- Clay Roof
- Stucco Exterior
Interior Spaces
- 2,344 Sq Ft Home
- 2-Story Property
- Family Room with Fireplace
- Living Room
- Dining Area
Kitchen
- Convection Oven
- Gas Oven
- Gas Range
- Range Hood
- Microwave
- Ice Maker
- Dishwasher
- Disposal
Flooring
- Laminate
- Tile
Bedrooms and Bathrooms
- 5 Bedrooms
- 3 Full Bathrooms
Laundry
- Laundry Room
- Dryer
- Washer
Utilities
- Cooling Available
- Separate Water Meter
- Water Softener
Community Details
- Association fees include common area maintenance
- Villages/Rancho Del Oro Association, Phone Number (760) 481-7444
Listing and Financial Details
- Assessor Parcel Number 161-731-04-00
Ownership History
Purchase Details
Home Financials for this Owner
Home Financials are based on the most recent Mortgage that was taken out on this home.Purchase Details
Home Financials for this Owner
Home Financials are based on the most recent Mortgage that was taken out on this home.Purchase Details
Home Financials for this Owner
Home Financials are based on the most recent Mortgage that was taken out on this home.Purchase Details
Home Financials for this Owner
Home Financials are based on the most recent Mortgage that was taken out on this home.Purchase Details
Similar Homes in Oceanside, CA
Home Values in the Area
Average Home Value in this Area
Purchase History
| Date | Buyer | Sale Price | Title Company |
|---|---|---|---|
| Groves William Alan | $875,000 | First American Title Company | |
| Long Joseph W | $585,000 | Chicago Title Co | |
| Connal Mark Culyer | -- | Chicago Title Co | |
| Connal Mark | $235,000 | Southland Title | |
| -- | $202,200 | -- |
Mortgage History
| Date | Status | Borrower | Loan Amount |
|---|---|---|---|
| Open | Groves William Alan | $168,000 | |
| Open | Groves William Alan | $700,000 | |
| Previous Owner | Long Joseph W | $416,999 | |
| Previous Owner | Long Joseph W | $416,970 | |
| Previous Owner | Long Joseph W | $468,000 | |
| Previous Owner | Connal Mark Culyer | $150,000 | |
| Previous Owner | Connal Mark Cuyler | $257,500 | |
| Previous Owner | Connal Mark Culyer | $264,000 | |
| Previous Owner | Connal Mark | $188,000 |
Property History
| Date | Event | Price | Change | Sq Ft Price |
|---|---|---|---|---|
| 09/09/2021 09/09/21 | Sold | $875,000 | 0.0% | $373 / Sq Ft |
| 08/19/2021 08/19/21 | Pending | -- | -- | -- |
| 08/13/2021 08/13/21 | For Sale | $875,000 | -- | $373 / Sq Ft |
Tax History Compared to Growth
Tax History
| Year | Tax Paid | Tax Assessment Tax Assessment Total Assessment is a certain percentage of the fair market value that is determined by local assessors to be the total taxable value of land and additions on the property. | Land | Improvement |
|---|---|---|---|---|
| 2024 | $9,852 | $910,348 | $549,053 | $361,295 |
| 2023 | $9,614 | $892,499 | $538,288 | $354,211 |
| 2022 | $9,588 | $875,000 | $527,734 | $347,266 |
| 2021 | $6,982 | $640,000 | $386,000 | $254,000 |
| 2020 | $6,698 | $610,000 | $368,000 | $242,000 |
| 2019 | $6,397 | $580,000 | $350,000 | $230,000 |
| 2018 | $5,891 | $550,000 | $332,000 | $218,000 |
| 2017 | $5,789 | $540,000 | $326,000 | $214,000 |
| 2016 | $5,228 | $490,000 | $296,000 | $194,000 |
| 2015 | $5,178 | $480,000 | $290,000 | $190,000 |
| 2014 | $4,395 | $410,000 | $248,000 | $162,000 |
Agents Affiliated with this Home
-

Seller's Agent in 2021
Charlie Baker
Redfin Corporation
(760) 207-2696
-
Jenae Peckham

Buyer's Agent in 2021
Jenae Peckham
Greater San Diego Real Estate
(619) 484-3944
1 in this area
44 Total Sales
-
J
Buyer Co-Listing Agent in 2021
Jonathan Gould
RE/MAX
-

Buyer Co-Listing Agent in 2021
Patrick Etheridge
eHomes
(760) 505-5714
Map
Source: San Diego MLS
MLS Number: 210023126
APN: 161-731-04
- 4749 Sandalwood Way
- 949 Masters Dr
- 960 Tempera Ct
- 1205 Masterpiece Dr
- 4529 Kittiwake Way
- 209 Manzanilla Way
- 1017 Plover Way
- 5118 Avenida de la Plata
- 1025 Plover Way
- 4729 Lagunita Way
- 4452 Kittiwake Way
- 1038 Eider Way
- 4433 Albatross Way
- 4384 Albatross Way Unit 3
- 129 Francesca Dr
- 649 Mosaic Cir
- 4379 Albatross Way
- 794 Banyonwood Dr
- 4428 Skimmer Way
- 4707 Via Colorado
- 1016 Gallery Dr
- 1020 Gallery Dr
- 1012 Gallery Dr
- 1024 Gallery Dr
- 1028 Gallery Dr
- 1013 Gallery Dr
- 1009 Gallery Dr
- 1017 Gallery Dr
- 1005 Gallery Dr
- 1021 Gallery Dr
- 1036 Gallery Dr
- 1025 Gallery Dr
- 4724 Driftwood Way
- 4728 Driftwood Way
- 4891 Motif St
- 1038 Gallery Dr
- 1029 Gallery Dr
- 4732 Driftwood Way
- 4883 Motif St
- 4887 Motif St

