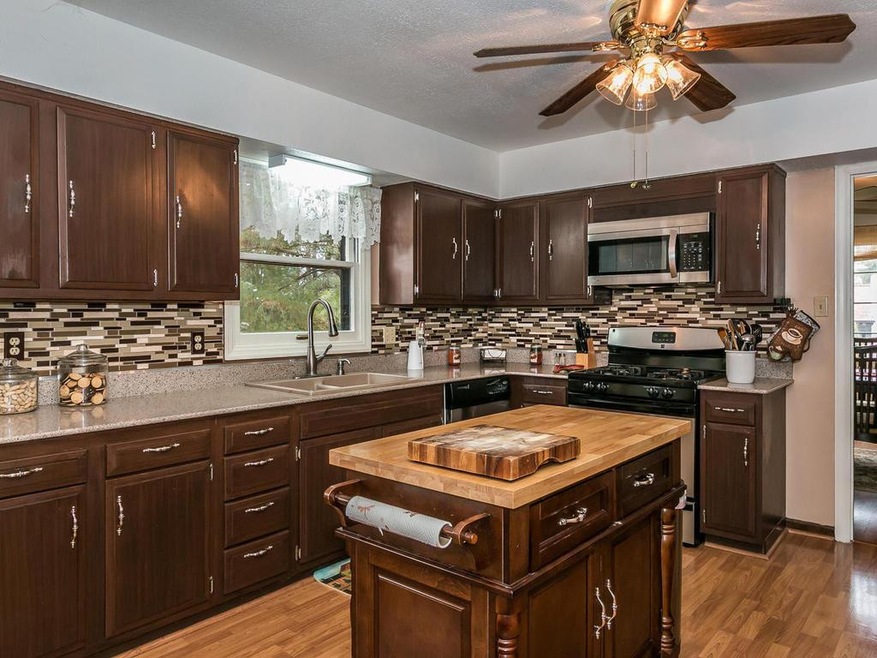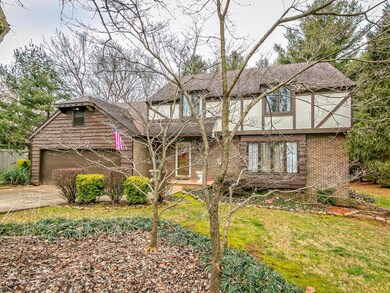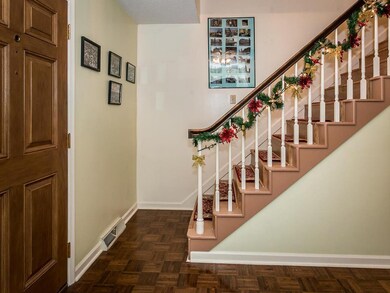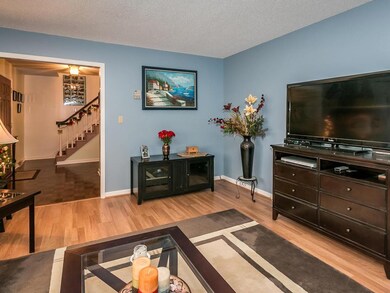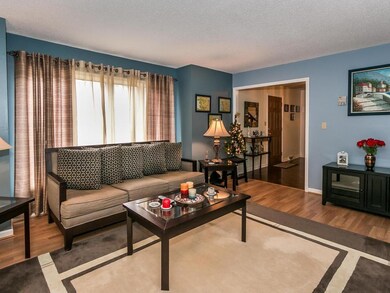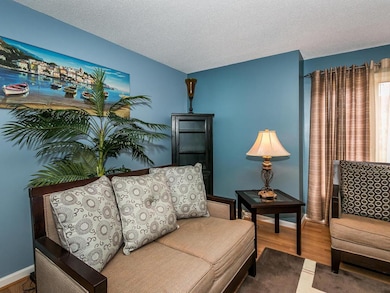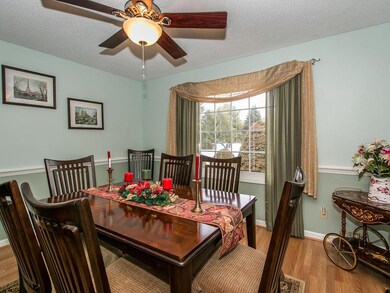
1016 Grace Dr Johnson City, TN 37604
Highlights
- Deck
- Tudor Architecture
- Granite Countertops
- Towne Acres Elementary School Rated A
- Bonus Room
- Covered patio or porch
About This Home
As of April 2015Located in the heart of Johnson City, near the VA, JCMC and Quillen School of Medicine, this 3 bedroom (bonus room could be 4th bedroom) home will captivate you as soon as you enter. You will love the warmth and appreciate modern amenities in this completely updated home, this one has it all. Granite, glass tiles and stainless appliances in the kitchen, wonderful vanities and new showers and baths in the bathrooms and everything you could want. NO CARPET, New wood like laminate flooring throughout living areas and bedrooms and tile in the baths, very animal friendly, make for little maintenance and worries for those with allergies. This is all so new that it has warranties intact and they convey to the new owners. Forced air heat and air system is efficient for serving such a large home. Make your appointment now you will not be disappointed. Enjoy a neighborhood that is walking and jogging friendly. All information contained herein is subject to buyers verification.
Last Agent to Sell the Property
LISTINGS TRANFERRED
CENTURY 21 LEGACY Listed on: 01/03/2015
Home Details
Home Type
- Single Family
Est. Annual Taxes
- $1,446
Year Built
- Built in 1973
Lot Details
- 0.35 Acre Lot
- Lot Dimensions are 105x145
- Fenced Front Yard
- Landscaped
- Level Lot
- Property is in good condition
Parking
- 2 Car Attached Garage
- Garage Door Opener
Home Design
- Tudor Architecture
- Shingle Roof
- Wood Siding
- HardiePlank Type
Interior Spaces
- 2,854 Sq Ft Home
- 2-Story Property
- Self Contained Fireplace Unit Or Insert
- Double Pane Windows
- Window Treatments
- Breakfast Room
- Den with Fireplace
- Bonus Room
- Crawl Space
- Pull Down Stairs to Attic
Kitchen
- Eat-In Kitchen
- Gas Range
- Microwave
- Dishwasher
- Kitchen Island
- Granite Countertops
Flooring
- Parquet
- Laminate
Bedrooms and Bathrooms
- 3 Bedrooms
- Walk-In Closet
Outdoor Features
- Deck
- Covered patio or porch
Schools
- Towne Acres Elementary School
- Indian Trail Middle School
- Science Hill High School
Utilities
- Forced Air Heating and Cooling System
- Cable TV Available
Community Details
- Property has a Home Owners Association
Listing and Financial Details
- Home warranty included in the sale of the property
- Assessor Parcel Number 012.00
Ownership History
Purchase Details
Home Financials for this Owner
Home Financials are based on the most recent Mortgage that was taken out on this home.Purchase Details
Home Financials for this Owner
Home Financials are based on the most recent Mortgage that was taken out on this home.Purchase Details
Home Financials for this Owner
Home Financials are based on the most recent Mortgage that was taken out on this home.Purchase Details
Home Financials for this Owner
Home Financials are based on the most recent Mortgage that was taken out on this home.Purchase Details
Purchase Details
Purchase Details
Similar Homes in Johnson City, TN
Home Values in the Area
Average Home Value in this Area
Purchase History
| Date | Type | Sale Price | Title Company |
|---|---|---|---|
| Quit Claim Deed | -- | Windsor John O | |
| Warranty Deed | $233,000 | -- | |
| Deed | $227,000 | -- | |
| Deed | $144,000 | -- | |
| Warranty Deed | $128,000 | -- | |
| Warranty Deed | $106,000 | -- | |
| Warranty Deed | $93,500 | -- |
Mortgage History
| Date | Status | Loan Amount | Loan Type |
|---|---|---|---|
| Open | $289,987 | FHA | |
| Previous Owner | $10,000 | Credit Line Revolving | |
| Previous Owner | $8,100 | Credit Line Revolving | |
| Previous Owner | $221,350 | New Conventional | |
| Previous Owner | $204,300 | No Value Available | |
| Previous Owner | $141,800 | No Value Available |
Property History
| Date | Event | Price | Change | Sq Ft Price |
|---|---|---|---|---|
| 07/04/2025 07/04/25 | Price Changed | $398,990 | 0.0% | $140 / Sq Ft |
| 07/04/2025 07/04/25 | Price Changed | $399,000 | -5.0% | $140 / Sq Ft |
| 06/26/2025 06/26/25 | For Sale | $420,000 | 0.0% | $147 / Sq Ft |
| 06/13/2025 06/13/25 | Pending | -- | -- | -- |
| 06/10/2025 06/10/25 | Price Changed | $420,000 | -5.6% | $147 / Sq Ft |
| 05/13/2025 05/13/25 | For Sale | $444,900 | -1.1% | $156 / Sq Ft |
| 04/07/2025 04/07/25 | Off Market | $450,000 | -- | -- |
| 03/21/2025 03/21/25 | Price Changed | $450,000 | -5.1% | $158 / Sq Ft |
| 02/24/2025 02/24/25 | For Sale | $474,000 | +103.4% | $166 / Sq Ft |
| 04/24/2015 04/24/15 | Sold | $233,000 | -0.9% | $82 / Sq Ft |
| 03/12/2015 03/12/15 | Pending | -- | -- | -- |
| 01/02/2015 01/02/15 | For Sale | $235,000 | -- | $82 / Sq Ft |
Tax History Compared to Growth
Tax History
| Year | Tax Paid | Tax Assessment Tax Assessment Total Assessment is a certain percentage of the fair market value that is determined by local assessors to be the total taxable value of land and additions on the property. | Land | Improvement |
|---|---|---|---|---|
| 2024 | $1,446 | $84,550 | $9,200 | $75,350 |
| 2022 | $1,221 | $56,800 | $8,575 | $48,225 |
| 2021 | $2,204 | $56,800 | $8,575 | $48,225 |
| 2020 | $2,192 | $56,800 | $8,575 | $48,225 |
| 2019 | $1,343 | $56,800 | $8,575 | $48,225 |
| 2018 | $2,410 | $56,450 | $8,575 | $47,875 |
| 2017 | $2,410 | $56,450 | $8,575 | $47,875 |
| 2016 | $2,399 | $56,450 | $8,575 | $47,875 |
| 2015 | $2,173 | $56,450 | $8,575 | $47,875 |
| 2014 | $2,032 | $56,450 | $8,575 | $47,875 |
Agents Affiliated with this Home
-
Lesley Bowen
L
Seller's Agent in 2025
Lesley Bowen
KW Johnson City
(423) 773-6123
2 Total Sales
-
L
Seller's Agent in 2015
LISTINGS TRANFERRED
CENTURY 21 LEGACY
Map
Source: Tennessee/Virginia Regional MLS
MLS Number: 357019
APN: 045D-C-012.00
- 1019 Somerset Dr
- 2106 Knob Creek Rd
- 1000 Grace Dr
- 2215 Knob Creek Rd
- 1905 Knob Creek Rd Unit 11
- 2109 Valley Ln
- 1900 Knob Creek Rd Unit 404
- 713 Woodhaven Dr
- 821 Regency Dr
- 1813 Waters Edge Dr
- 609 Hollyhill Rd
- 1018 Waterbrooke Ln
- 400 Sunset Dr Unit L56
- 400 Sunset Dr Unit P83
- 523 Ravenwood Dr
- 5 Fox Run Ln
- 2806 Avondale Dr
- 4 Willmar Cir
- 1710 Sundale Rd
- 700 Sharon Dr
