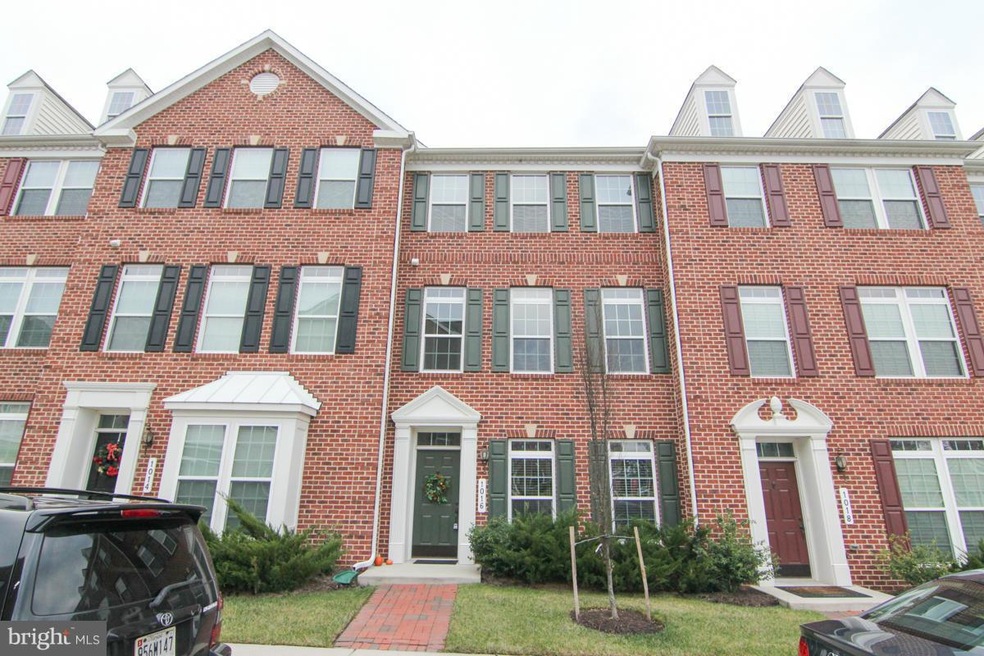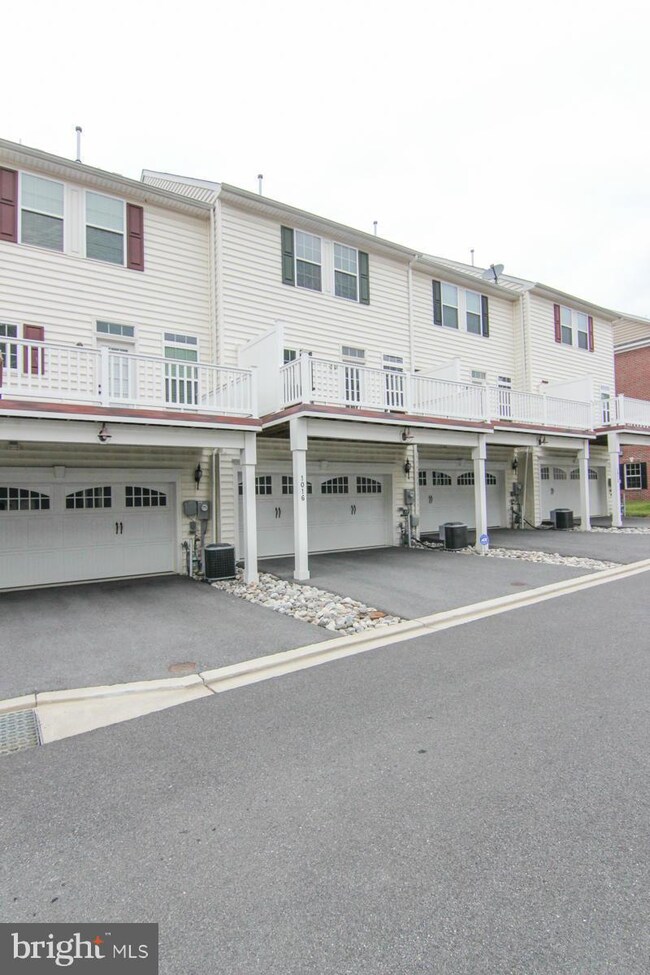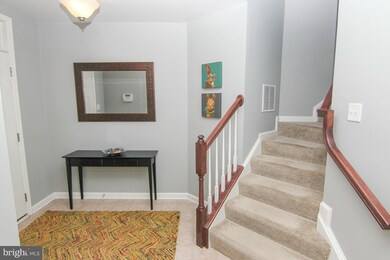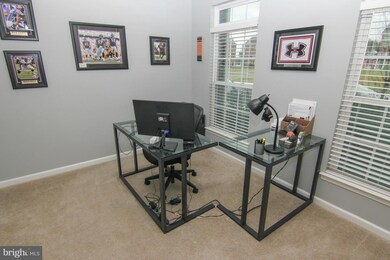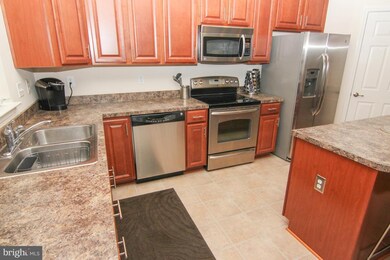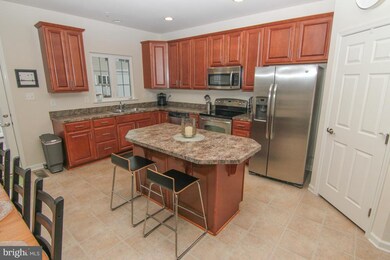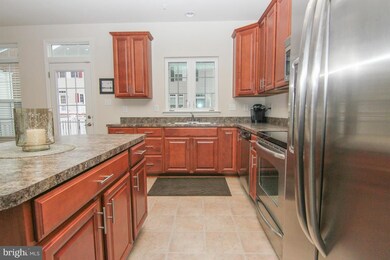
1016 Ironwood Ln Hanover, MD 21076
Highlights
- Open Floorplan
- Deck
- Loft
- Colonial Architecture
- Vaulted Ceiling
- Den
About This Home
As of October 2021NEW PRICE! Like-new, 2-car garage energy-star rated townhome conveniently located near shopping centers & Merritt Athletic Club in. Large open main level with 9' ceilings, kitchen w/ large island & sep dining area. Beautiful deck off kitchen & large living room. Upstairs has 3 beds, large MSTR w/ loft area & super bath. Conveniently located near Balt, Wash, Annap. & Ft. Meade. Quick move-in avail.
Co-Listed By
Scott McGuire
Champion Realty, Inc. License #MRIS:3032377
Townhouse Details
Home Type
- Townhome
Est. Annual Taxes
- $3,174
Year Built
- Built in 2011
Lot Details
- 1,400 Sq Ft Lot
- Two or More Common Walls
- West Facing Home
- Property is in very good condition
HOA Fees
- $108 Monthly HOA Fees
Parking
- 2 Car Attached Garage
Home Design
- Colonial Architecture
- Brick Exterior Construction
- Asphalt Roof
Interior Spaces
- Property has 3 Levels
- Open Floorplan
- Crown Molding
- Vaulted Ceiling
- Window Treatments
- Entrance Foyer
- Family Room Off Kitchen
- Dining Room
- Den
- Loft
- Home Security System
Kitchen
- Eat-In Kitchen
- Electric Oven or Range
- <<microwave>>
- Dishwasher
- Kitchen Island
- Disposal
Bedrooms and Bathrooms
- 3 Bedrooms
- En-Suite Primary Bedroom
- En-Suite Bathroom
- 2.5 Bathrooms
Laundry
- Dryer
- Washer
Basement
- Walk-Out Basement
- Basement Fills Entire Space Under The House
- Front and Rear Basement Entry
- Basement Windows
Outdoor Features
- Deck
Utilities
- Forced Air Heating and Cooling System
- Vented Exhaust Fan
- Natural Gas Water Heater
Listing and Financial Details
- Tax Lot 26
- Assessor Parcel Number 020413390230423
- $474 Front Foot Fee per year
Community Details
Overview
- Association fees include insurance, reserve funds, road maintenance, snow removal
- Residences At Buckingham Subdivision
- The community has rules related to covenants
Pet Policy
- Pets Allowed
Ownership History
Purchase Details
Home Financials for this Owner
Home Financials are based on the most recent Mortgage that was taken out on this home.Purchase Details
Home Financials for this Owner
Home Financials are based on the most recent Mortgage that was taken out on this home.Similar Homes in the area
Home Values in the Area
Average Home Value in this Area
Purchase History
| Date | Type | Sale Price | Title Company |
|---|---|---|---|
| Warranty Deed | $415,000 | Powerhouse Title Group Llc | |
| Deed | $359,900 | Signature Title & Settlement |
Mortgage History
| Date | Status | Loan Amount | Loan Type |
|---|---|---|---|
| Open | $330,000 | New Conventional | |
| Previous Owner | $369,840 | VA | |
| Previous Owner | $371,776 | VA | |
| Previous Owner | $340,040 | FHA |
Property History
| Date | Event | Price | Change | Sq Ft Price |
|---|---|---|---|---|
| 10/01/2021 10/01/21 | Sold | $415,000 | 0.0% | $208 / Sq Ft |
| 08/24/2021 08/24/21 | Pending | -- | -- | -- |
| 08/14/2021 08/14/21 | For Sale | $414,900 | 0.0% | $207 / Sq Ft |
| 08/14/2021 08/14/21 | Price Changed | $414,900 | +15.3% | $207 / Sq Ft |
| 05/14/2015 05/14/15 | Sold | $359,900 | 0.0% | -- |
| 03/12/2015 03/12/15 | Pending | -- | -- | -- |
| 01/26/2015 01/26/15 | Price Changed | $359,900 | -1.4% | -- |
| 01/13/2015 01/13/15 | Price Changed | $364,900 | -1.4% | -- |
| 12/15/2014 12/15/14 | For Sale | $369,900 | -- | -- |
Tax History Compared to Growth
Tax History
| Year | Tax Paid | Tax Assessment Tax Assessment Total Assessment is a certain percentage of the fair market value that is determined by local assessors to be the total taxable value of land and additions on the property. | Land | Improvement |
|---|---|---|---|---|
| 2024 | $4,719 | $390,600 | $0 | $0 |
| 2023 | $4,488 | $372,900 | $0 | $0 |
| 2022 | $4,087 | $355,200 | $135,000 | $220,200 |
| 2021 | $8,106 | $351,967 | $0 | $0 |
| 2020 | $3,978 | $348,733 | $0 | $0 |
| 2019 | $7,722 | $345,500 | $140,000 | $205,500 |
| 2018 | $3,429 | $338,167 | $0 | $0 |
| 2017 | $3,654 | $330,833 | $0 | $0 |
| 2016 | -- | $323,500 | $0 | $0 |
| 2015 | -- | $298,033 | $0 | $0 |
| 2014 | -- | $272,567 | $0 | $0 |
Agents Affiliated with this Home
-
Tom Levin

Seller's Agent in 2021
Tom Levin
Keller Williams Flagship
(410) 320-0085
6 in this area
90 Total Sales
-
Lisa Dickey

Buyer's Agent in 2021
Lisa Dickey
Creig Northrop Team of Long & Foster
(443) 829-2826
1 in this area
110 Total Sales
-
Matthew Wyble

Seller's Agent in 2015
Matthew Wyble
Next Step Realty
(410) 562-2325
9 in this area
502 Total Sales
-
S
Seller Co-Listing Agent in 2015
Scott McGuire
Champion Realty Inc
-
TY GODWIN

Buyer's Agent in 2015
TY GODWIN
Cummings & Co Realtors
(410) 999-4163
5 Total Sales
Map
Source: Bright MLS
MLS Number: 1003279900
APN: 04-133-90230423
- 7410 Hawkins Dr
- 892 Timber Ridge Dr
- 7560 Old Telegraph Rd
- 1321 Craghill Ct
- 245 Mill Crossing Ct
- 1063 Minnetonka Rd
- 1619 Hekla Ln
- 1618 Hekla Ln
- 7606 Gigur Dr
- 7771 Venice Ln
- 1407 Gesna Dr
- 7651 Fairbanks Ct
- 7778 Truitt Ln
- 7815 Hope Ct
- 911 S Wieker Rd
- 7836 Hope Ct
- 7552 Moraine Dr
- 7691 Early Spring Way
- 2421 Peppermill Dr
- 7850 Golden Pine Cir
