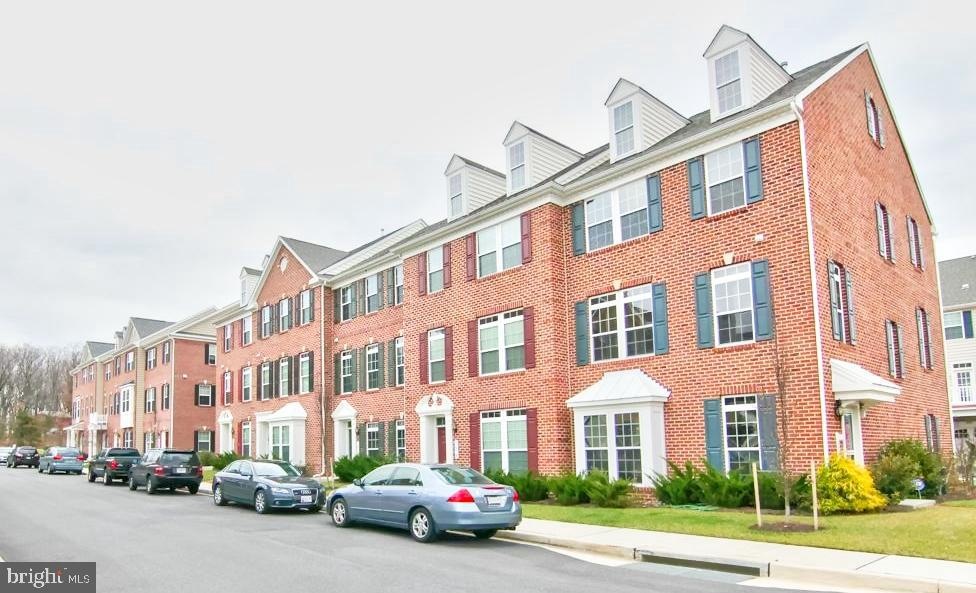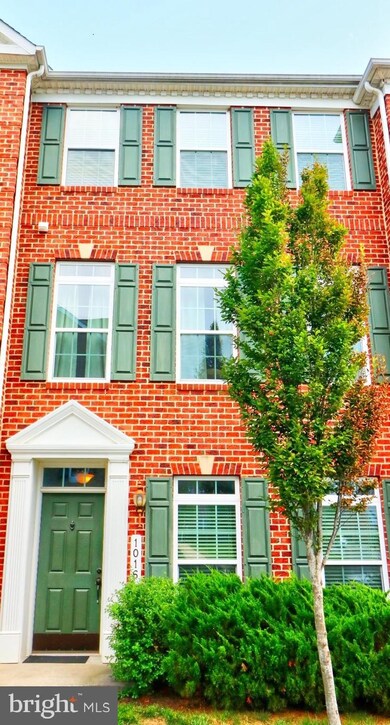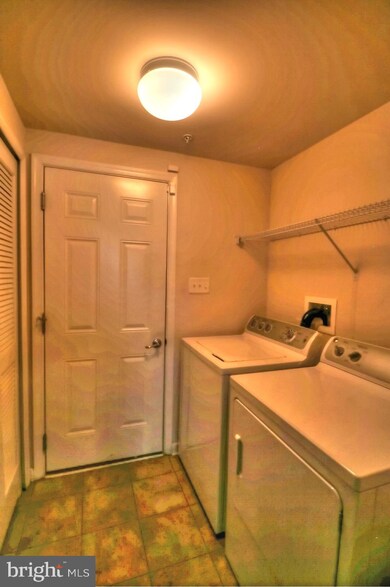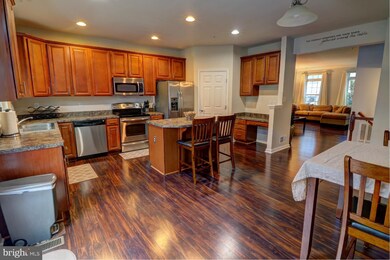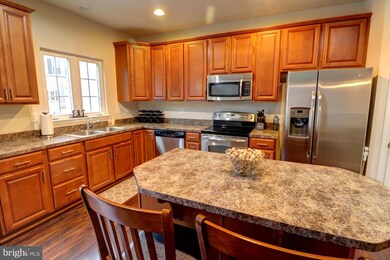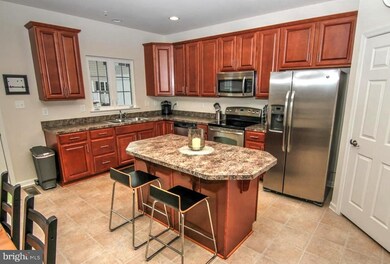
1016 Ironwood Ln Hanover, MD 21076
Highlights
- Open Floorplan
- Deck
- Loft
- Colonial Architecture
- Vaulted Ceiling
- 1 Fireplace
About This Home
As of October 2021Incredible 3 Bedroom 2 1/2 Bath Townhome with 2 car Garage at Residences at Buckingham. Easy access to major routes 100,95,295. Minutes from Arundel mills dining and shopping , Ft Meade and NSA. Gorgeous Eat -In gourmet kitchen with Center island. Plenty of cabinets and counter space, Large pantry, Sliders off kitchen lead to wonderful composite deck. Master Suite, w/soaking tub and separate shower, Walk -in closet. Great loft above Owners suite would make a great in home office. Minutes from Arundel mills dining and shopping , Ft Meade and NSA.............. Don't Wait !!
Townhouse Details
Home Type
- Townhome
Est. Annual Taxes
- $3,945
Year Built
- Built in 2011
Lot Details
- 1,400 Sq Ft Lot
- West Facing Home
HOA Fees
- $108 Monthly HOA Fees
Parking
- 2 Car Attached Garage
- Rear-Facing Garage
Home Design
- Colonial Architecture
- Brick Exterior Construction
- Asphalt Roof
Interior Spaces
- 2,000 Sq Ft Home
- Property has 3.5 Levels
- Open Floorplan
- Crown Molding
- Vaulted Ceiling
- 1 Fireplace
- Window Treatments
- Entrance Foyer
- Family Room Off Kitchen
- Dining Room
- Den
- Loft
- Home Security System
Kitchen
- Eat-In Kitchen
- Electric Oven or Range
- Microwave
- Dishwasher
- Kitchen Island
- Disposal
Flooring
- Carpet
- Laminate
Bedrooms and Bathrooms
- 3 Bedrooms
- En-Suite Primary Bedroom
- En-Suite Bathroom
Laundry
- Dryer
- Washer
Basement
- Walk-Out Basement
- Basement Fills Entire Space Under The House
- Front and Rear Basement Entry
- Basement Windows
Outdoor Features
- Deck
Utilities
- Central Air
- Heat Pump System
- Vented Exhaust Fan
- Natural Gas Water Heater
Community Details
- Association fees include insurance, reserve funds, road maintenance, snow removal
- Residences At Buckingham Subdivision
Listing and Financial Details
- Tax Lot 26
- Assessor Parcel Number 020413390230423
Ownership History
Purchase Details
Home Financials for this Owner
Home Financials are based on the most recent Mortgage that was taken out on this home.Purchase Details
Home Financials for this Owner
Home Financials are based on the most recent Mortgage that was taken out on this home.Similar Homes in the area
Home Values in the Area
Average Home Value in this Area
Purchase History
| Date | Type | Sale Price | Title Company |
|---|---|---|---|
| Warranty Deed | $415,000 | Powerhouse Title Group Llc | |
| Deed | $359,900 | Signature Title & Settlement |
Mortgage History
| Date | Status | Loan Amount | Loan Type |
|---|---|---|---|
| Open | $330,000 | New Conventional | |
| Previous Owner | $369,840 | VA | |
| Previous Owner | $371,776 | VA | |
| Previous Owner | $340,040 | FHA |
Property History
| Date | Event | Price | Change | Sq Ft Price |
|---|---|---|---|---|
| 10/01/2021 10/01/21 | Sold | $415,000 | 0.0% | $208 / Sq Ft |
| 08/24/2021 08/24/21 | Pending | -- | -- | -- |
| 08/14/2021 08/14/21 | For Sale | $414,900 | 0.0% | $207 / Sq Ft |
| 08/14/2021 08/14/21 | Price Changed | $414,900 | +15.3% | $207 / Sq Ft |
| 05/14/2015 05/14/15 | Sold | $359,900 | 0.0% | -- |
| 03/12/2015 03/12/15 | Pending | -- | -- | -- |
| 01/26/2015 01/26/15 | Price Changed | $359,900 | -1.4% | -- |
| 01/13/2015 01/13/15 | Price Changed | $364,900 | -1.4% | -- |
| 12/15/2014 12/15/14 | For Sale | $369,900 | -- | -- |
Tax History Compared to Growth
Tax History
| Year | Tax Paid | Tax Assessment Tax Assessment Total Assessment is a certain percentage of the fair market value that is determined by local assessors to be the total taxable value of land and additions on the property. | Land | Improvement |
|---|---|---|---|---|
| 2024 | $4,719 | $390,600 | $0 | $0 |
| 2023 | $4,488 | $372,900 | $0 | $0 |
| 2022 | $4,087 | $355,200 | $135,000 | $220,200 |
| 2021 | $8,106 | $351,967 | $0 | $0 |
| 2020 | $3,978 | $348,733 | $0 | $0 |
| 2019 | $7,722 | $345,500 | $140,000 | $205,500 |
| 2018 | $3,429 | $338,167 | $0 | $0 |
| 2017 | $3,654 | $330,833 | $0 | $0 |
| 2016 | -- | $323,500 | $0 | $0 |
| 2015 | -- | $298,033 | $0 | $0 |
| 2014 | -- | $272,567 | $0 | $0 |
Agents Affiliated with this Home
-
Tom Levin

Seller's Agent in 2021
Tom Levin
Keller Williams Flagship
(410) 320-0085
6 in this area
89 Total Sales
-
Lisa Dickey

Buyer's Agent in 2021
Lisa Dickey
Creig Northrop Team of Long & Foster
(443) 829-2826
1 in this area
110 Total Sales
-
Matthew Wyble

Seller's Agent in 2015
Matthew Wyble
Next Step Realty
(410) 562-2325
9 in this area
502 Total Sales
-
S
Seller Co-Listing Agent in 2015
Scott McGuire
Champion Realty Inc
-
TY GODWIN

Buyer's Agent in 2015
TY GODWIN
Cummings & Co Realtors
(410) 999-4163
5 Total Sales
Map
Source: Bright MLS
MLS Number: MDAA2006484
APN: 04-133-90230423
- 7410 Hawkins Dr
- 892 Timber Ridge Dr
- 7560 Old Telegraph Rd
- 1321 Craghill Ct
- 245 Mill Crossing Ct
- 1063 Minnetonka Rd
- 1619 Hekla Ln
- 1618 Hekla Ln
- 7606 Gigur Dr
- 1407 Gesna Dr
- 7771 Venice Ln
- 7651 Fairbanks Ct
- 7778 Truitt Ln
- 7815 Hope Ct
- 911 S Wieker Rd
- 7836 Hope Ct
- 7691 Early Spring Way
- 7552 Moraine Dr
- 7850 Golden Pine Cir
- 1706 Angel Ct
