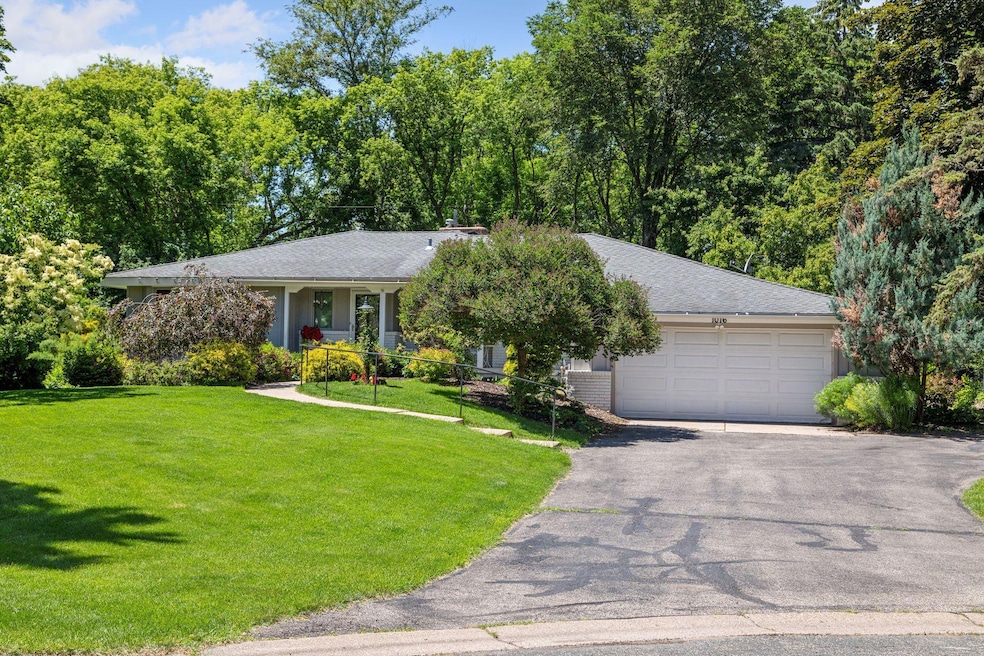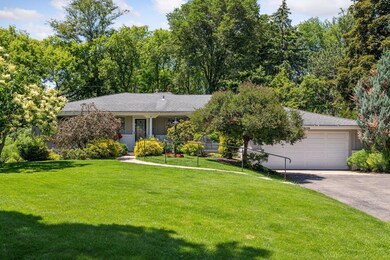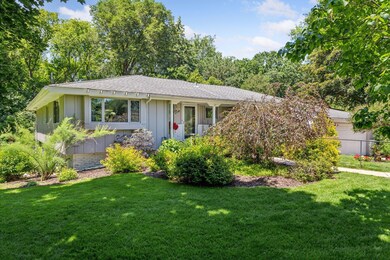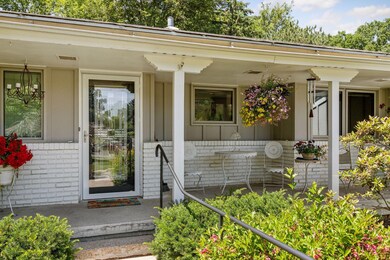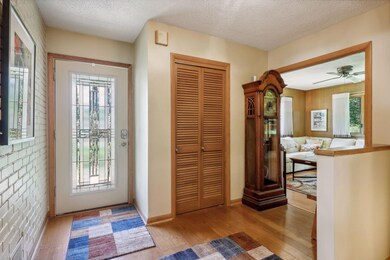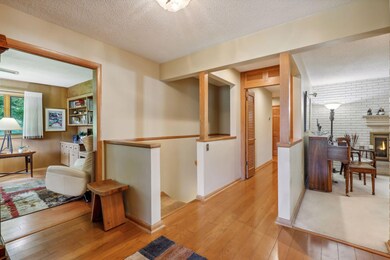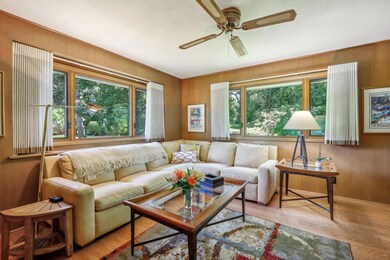
1016 James Ct Saint Paul, MN 55118
Highlights
- Deck
- Living Room with Fireplace
- Game Room
- Mendota Elementary School Rated A
- No HOA
- Screened Porch
About This Home
As of November 2024This one has it all! Enjoy the comfort and privacy of nearly half an acre of lush garden landscaping, set on a quiet cul de sac. Designed for warmth and comfort, the home offers single-level living with laundry and primary suite on the main level. Additional laundry in the fully finished lower level, as well as a wet bar, exercise space, two large storage rooms, and a sizable family room that walks out to the parklike backyard, making it ideal for entertaining. The outdoor space also features a screened porch and an oversized deck accessible from living room & primary suite. Lovingly maintained and upgraded, the home also offers natural woodwork, built-in bookshelves in both the main level and lower level family rooms, a cozy gas fireplace in its generously-sized living room, insulated garage, and hot water on demand in the kitchen. Ideal location near schools, parks, shopping, and freeway access, yet nestled within a quiet suburban community. Don't miss out—schedule your tour today!
Home Details
Home Type
- Single Family
Est. Annual Taxes
- $5,982
Year Built
- Built in 1957
Lot Details
- 0.48 Acre Lot
- Lot Dimensions are 200x159x31x31x198
Parking
- 2 Car Attached Garage
- Heated Garage
- Insulated Garage
- Garage Door Opener
Interior Spaces
- 1-Story Property
- Wood Burning Fireplace
- Brick Fireplace
- Family Room
- Living Room with Fireplace
- 2 Fireplaces
- Dining Room
- Game Room
- Screened Porch
- Home Gym
Kitchen
- Range
- Microwave
- Dishwasher
- The kitchen features windows
Bedrooms and Bathrooms
- 4 Bedrooms
Laundry
- Dryer
- Washer
Finished Basement
- Walk-Out Basement
- Basement Fills Entire Space Under The House
- Basement Storage
- Natural lighting in basement
Outdoor Features
- Deck
Utilities
- Forced Air Heating and Cooling System
- Humidifier
Community Details
- No Home Owners Association
- Tilsens Highland Heights 3 Subdivision
Listing and Financial Details
- Assessor Parcel Number 277640203190
Ownership History
Purchase Details
Home Financials for this Owner
Home Financials are based on the most recent Mortgage that was taken out on this home.Similar Homes in Saint Paul, MN
Home Values in the Area
Average Home Value in this Area
Purchase History
| Date | Type | Sale Price | Title Company |
|---|---|---|---|
| Deed | $550,000 | -- |
Mortgage History
| Date | Status | Loan Amount | Loan Type |
|---|---|---|---|
| Open | $440,000 | New Conventional |
Property History
| Date | Event | Price | Change | Sq Ft Price |
|---|---|---|---|---|
| 11/05/2024 11/05/24 | Sold | $550,000 | 0.0% | $168 / Sq Ft |
| 10/08/2024 10/08/24 | Pending | -- | -- | -- |
| 09/12/2024 09/12/24 | Off Market | $550,000 | -- | -- |
| 08/08/2024 08/08/24 | Price Changed | $599,900 | -2.5% | $184 / Sq Ft |
| 07/11/2024 07/11/24 | Price Changed | $615,000 | -3.1% | $188 / Sq Ft |
| 06/21/2024 06/21/24 | For Sale | $635,000 | -- | $194 / Sq Ft |
Tax History Compared to Growth
Tax History
| Year | Tax Paid | Tax Assessment Tax Assessment Total Assessment is a certain percentage of the fair market value that is determined by local assessors to be the total taxable value of land and additions on the property. | Land | Improvement |
|---|---|---|---|---|
| 2023 | $5,982 | $619,000 | $190,500 | $428,500 |
| 2022 | $5,568 | $590,700 | $190,000 | $400,700 |
| 2021 | $5,552 | $547,000 | $165,200 | $381,800 |
| 2020 | $5,756 | $539,400 | $157,400 | $382,000 |
| 2019 | $5,215 | $498,200 | $149,900 | $348,300 |
| 2018 | $4,934 | $470,800 | $140,000 | $330,800 |
| 2017 | $4,852 | $433,100 | $133,400 | $299,700 |
| 2016 | $4,814 | $406,000 | $127,000 | $279,000 |
| 2015 | $5,039 | $406,063 | $126,801 | $279,262 |
| 2014 | -- | $377,287 | $118,950 | $258,337 |
| 2013 | -- | $366,060 | $115,062 | $250,998 |
Agents Affiliated with this Home
-
Nevin Raghuveer

Seller's Agent in 2024
Nevin Raghuveer
RE/MAX
(952) 484-8231
3 in this area
268 Total Sales
-
Nicholas Segl

Buyer's Agent in 2024
Nicholas Segl
Evolution Realty LLC.
(651) 399-9319
1 in this area
27 Total Sales
Map
Source: NorthstarMLS
MLS Number: 6530429
APN: 27-76402-03-190
- 1759 Lilac Ln
- 1671 Victoria Rd S
- 1077 Sibley Memorial Hwy Unit 305
- 1101 Sibley Memorial Hwy Unit 504
- 1077 Sibley Memorial Hwy Unit 607
- 1077 Sibley Memorial Hwy Unit 610
- 1111 Sibley Memorial Hwy Unit 4D
- 166 Stonebridge Rd
- 1626 Diane Rd
- XXX Barbara Ct
- 926 S Highview Cir
- 130 Stonebridge Rd
- 1805 Eagle Ridge Dr Unit 8
- 1849 Orchard Hill
- 1830 Eagle Ridge Dr Unit 2005
- 1841 Orchard Heights Ln
- 1901 Lexington Ave S
- 1860 Eagle Ridge Dr Unit W309
- 1867 Hunter Ln
- 1570 Park Cir
