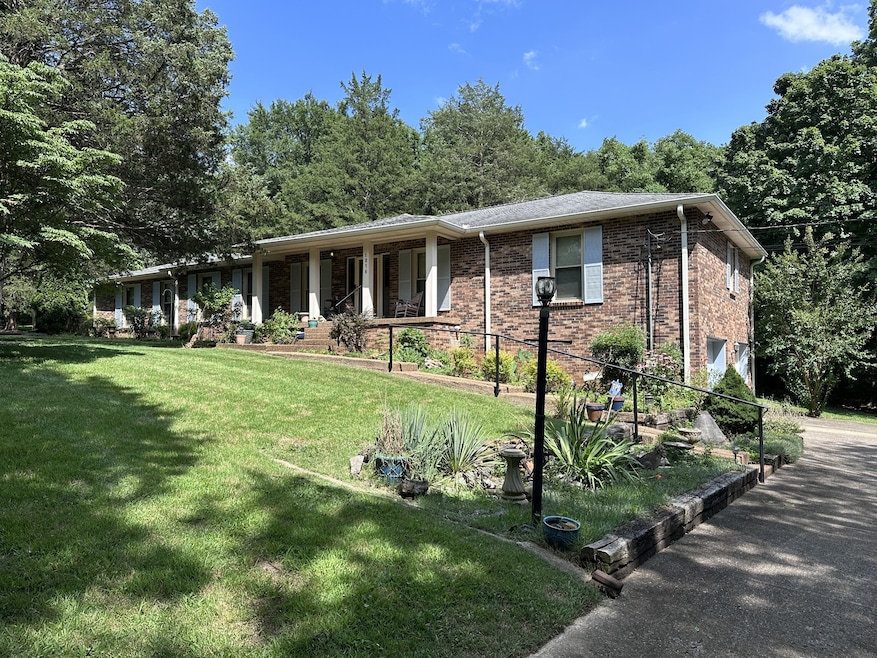1016 Lakeview Dr Hermitage, TN 37076
Estimated payment $3,655/month
Highlights
- 2.2 Acre Lot
- Deck
- Cooling Available
- Rutland Elementary School Rated A
- No HOA
- Patio
About This Home
Mt. Juliet location with a Hermitage address. Zoned for Wilson County schools. No HOA!
Discover the perfect blend of space, versatility, and location at 1016 Lakeview Dr in Hermitage. This 3-bedroom, 2.5-bath ranch-style home sits on over 2 acres of peaceful, private land and includes a full basement and a spacious 600+ sq ft attached apartment (1 additional bed/bath) with its own private entrance—ideal for guests, multigenerational living, or rental income.
The main home offers classic charm with generous living areas, while the apartment provides extra flexibility with its own kitchen, bath, and living space. Enjoy the outdoors with plenty of room to roam, garden, or entertain.
Conveniently located just minutes to Providence’s shopping and dining, with easy access to I-40 for commuters. Only 3 miles to Long Hunter State Park and close to Percy Priest Lake access, this home offers a peaceful retreat without sacrificing convenience.
Don't miss this rare opportunity to own acreage and income potential in Mt. Juliet! Come make it your own!
Listing Agent
Keller Williams Realty Mt. Juliet Brokerage Phone: 6157088402 License #338818 Listed on: 07/31/2025

Co-Listing Agent
Keller Williams Realty Mt. Juliet Brokerage Phone: 6157088402 License #337725
Home Details
Home Type
- Single Family
Est. Annual Taxes
- $1,669
Year Built
- Built in 1977
Parking
- 3 Car Garage
- 6 Open Parking Spaces
- Driveway
Home Design
- Brick Exterior Construction
- Shingle Roof
Interior Spaces
- Property has 2 Levels
- Wood Burning Fireplace
- Combination Dining and Living Room
- Laminate Flooring
- Partial Basement
Kitchen
- Microwave
- Dishwasher
- Disposal
Bedrooms and Bathrooms
- 4 Main Level Bedrooms
Outdoor Features
- Deck
- Patio
Schools
- Rutland Elementary School
- Gladeville Middle School
- Wilson Central High School
Utilities
- Cooling Available
- Central Heating
- Heating System Uses Propane
- Private Sewer
Additional Features
- Stair Lift
- 2.2 Acre Lot
Community Details
- No Home Owners Association
- Sherry Acres 2 Subdivision
Listing and Financial Details
- Assessor Parcel Number 119 01700 000
Map
Home Values in the Area
Average Home Value in this Area
Tax History
| Year | Tax Paid | Tax Assessment Tax Assessment Total Assessment is a certain percentage of the fair market value that is determined by local assessors to be the total taxable value of land and additions on the property. | Land | Improvement |
|---|---|---|---|---|
| 2024 | $1,669 | $87,450 | $31,125 | $56,325 |
| 2022 | $1,669 | $87,450 | $31,125 | $56,325 |
| 2021 | $1,669 | $87,450 | $31,125 | $56,325 |
| 2020 | $1,591 | $87,450 | $31,125 | $56,325 |
| 2019 | $1,663 | $63,150 | $21,425 | $41,725 |
| 2018 | $1,663 | $66,025 | $21,425 | $44,600 |
| 2017 | $1,663 | $66,025 | $21,425 | $44,600 |
| 2016 | $1,663 | $66,025 | $21,425 | $44,600 |
| 2015 | $1,697 | $66,025 | $21,425 | $44,600 |
| 2014 | $1,509 | $58,700 | $0 | $0 |
Property History
| Date | Event | Price | Change | Sq Ft Price |
|---|---|---|---|---|
| 09/09/2025 09/09/25 | Pending | -- | -- | -- |
| 08/15/2025 08/15/25 | Price Changed | $660,000 | -2.2% | $219 / Sq Ft |
| 08/01/2025 08/01/25 | For Sale | $675,000 | -- | $224 / Sq Ft |
Purchase History
| Date | Type | Sale Price | Title Company |
|---|---|---|---|
| Deed | -- | -- | |
| Deed | -- | -- |
Source: Realtracs
MLS Number: 2957482
APN: 119-017.00
- 112 Clark Dr
- 203 Parallel Place
- 102 Stewarts Landing Dr
- 132 Stewarts Landing Dr
- 0 S Mount Juliet Rd Unit RTC2993636
- 404 Southwinds Dr
- 113 Southwinds Dr
- 103 Southwinds Dr
- 115 Rea Dr
- 4005 Dell Dr
- Sage Plan at Catelonia
- Dupont Plan at Catelonia
- Denali Plan at Catelonia
- Hemingway Plan at Catelonia
- 124 W Cassa Way
- 118 W Cassa Way
- 131 W Cassa Way
- 128 W Cassa Way
- 108 W Cassa Way
- 106 W Cassa Way






