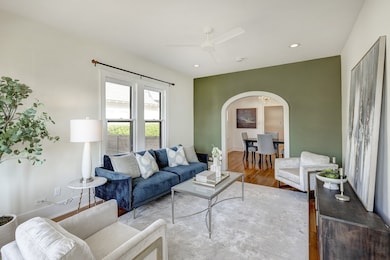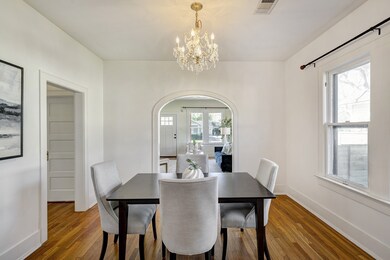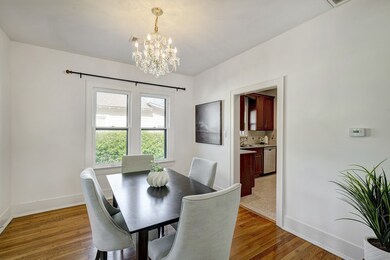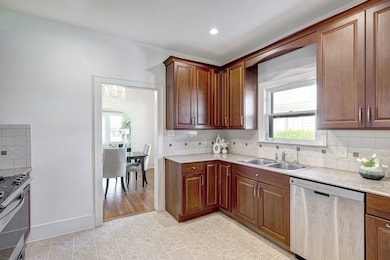1016 Louise St Houston, TX 77009
Greater Heights NeighborhoodHighlights
- Spa
- Craftsman Architecture
- Wood Flooring
- Field Elementary School Rated A-
- Deck
- High Ceiling
About This Home
Get ready to fall in love! This gorgeous bungalow on a full size lot is what you have been waiting for in the popular Heights area. The light filled living room and arched opening to the dining room welcome you into the home. Both bedrooms are privately located off the hallway. If you like to cook, the gas range and ample storage will make your heart skip a beat. The cherry on top for this house is the home office and mudroom/utility room. There is a large deck off the back of the house that’s perfect for gathering or bbq, 2 plus car garage and gated, paved driveway make living in this house so convenient. Recent roof, whole house generator, hot tub, electric car plug on the driveway and so much more! All information per Landlord.
Listing Agent
Greenwood King Properties - Heights Office License #0623341 Listed on: 07/15/2025
Home Details
Home Type
- Single Family
Est. Annual Taxes
- $9,927
Year Built
- Built in 1928
Lot Details
- 5,000 Sq Ft Lot
- South Facing Home
- Back Yard Fenced
Parking
- 2 Car Detached Garage
- Electric Vehicle Home Charger
- Workshop in Garage
- Garage Door Opener
- Driveway
- Electric Gate
- Additional Parking
- Unassigned Parking
Home Design
- Craftsman Architecture
Interior Spaces
- 1,124 Sq Ft Home
- 1-Story Property
- Crown Molding
- High Ceiling
- Ceiling Fan
- Combination Dining and Living Room
- Home Office
- Utility Room
Kitchen
- Gas Oven
- Gas Range
- Microwave
- Dishwasher
- Granite Countertops
- Disposal
Flooring
- Wood
- Laminate
- Tile
Bedrooms and Bathrooms
- 2 Bedrooms
- 1 Full Bathroom
- Single Vanity
- Bathtub with Shower
Laundry
- Dryer
- Washer
Home Security
- Security Gate
- Hurricane or Storm Shutters
- Fire and Smoke Detector
Eco-Friendly Details
- Energy-Efficient Thermostat
- Ventilation
Outdoor Features
- Spa
- Deck
- Patio
Schools
- Field Elementary School
- Hamilton Middle School
- Heights High School
Utilities
- Central Heating and Cooling System
- Heating System Uses Gas
- Programmable Thermostat
- No Utilities
- Tankless Water Heater
- Cable TV Available
Listing and Financial Details
- Property Available on 7/14/25
- Long Term Lease
Community Details
Overview
- Stude Subdivision
Pet Policy
- No Pets Allowed
Map
Source: Houston Association of REALTORS®
MLS Number: 42542097
APN: 0350120060014
- 1026 Adele St
- 937 Louise St
- 935 Louise St
- 1135 Adele St
- 1014 Robbie St
- 1101 Nadine St Unit A
- 928 Robbie St Unit B
- 1106 Adele St
- 1039 Louise St
- 1111 Adele St
- 1128 E 24th St
- 1106 Robbie St
- 1611 Airline Dr
- 1132 Adele St
- 1109 Robbie St
- 1111 Robbie St
- 1014 E 25th St
- 1131 Louise St
- 1002 E 25th St
- 1014 Kern St
- 1036 Louise St Unit D
- 1004 Adele St Unit 1004 Adele St
- 1101 Nadine St Unit A
- 1116 Nadine St
- 1015 E 23rd St
- 1023 E 24th St
- 914 E 25th St
- 811 Kern St
- 815 E 23rd St
- 770 Strawberry Pines Ct
- 739 Strawberry Pines Ct
- 700 W Cavalcade St
- 714 E 20th St Unit H
- 735 W Cavalcade St Unit 23
- 735 W Cavalcade St Unit 22
- 735 W Cavalcade St Unit 20
- 704 E 22nd St Unit 1
- 713 Strawberry Pines Ct
- 1805 Emir St
- 2028 Gostick St







