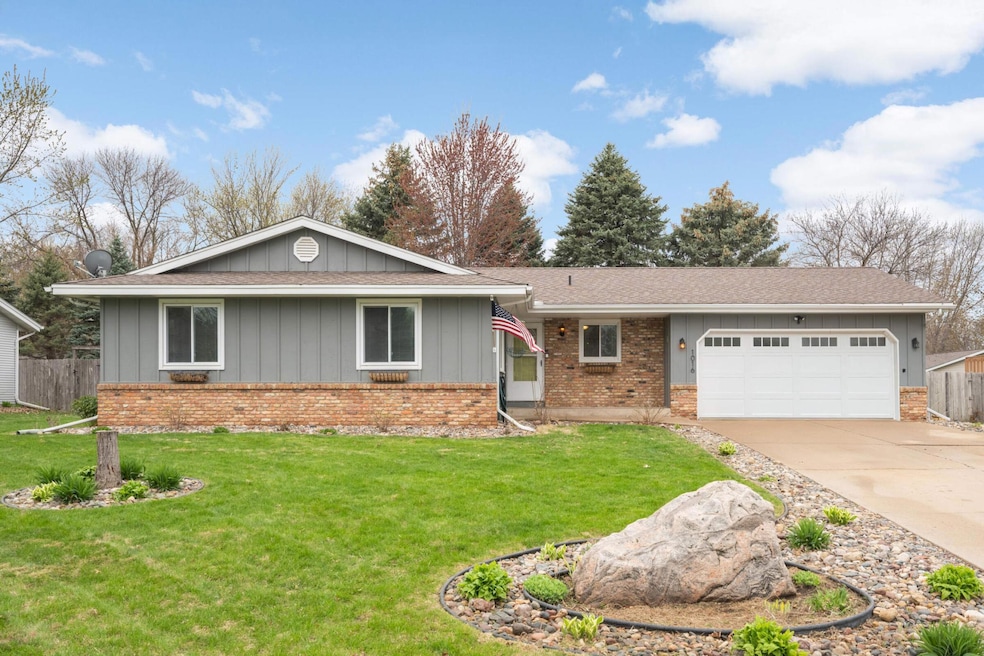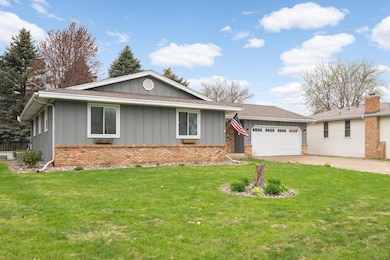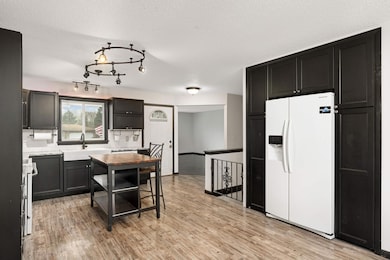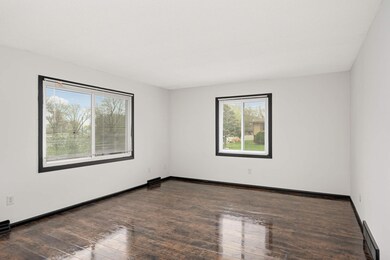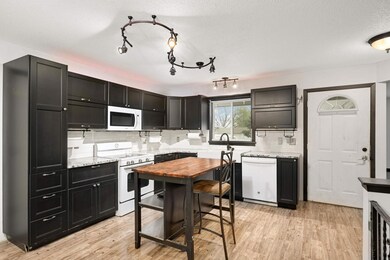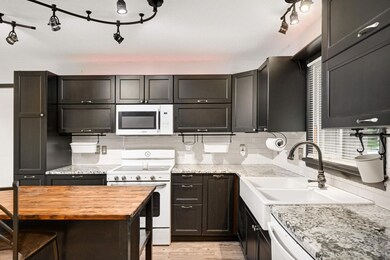
1016 Merrifield St Shakopee, MN 55379
Highlights
- Recreation Room
- No HOA
- The kitchen features windows
- Shakopee Senior High School Rated A-
- Home Office
- 2 Car Attached Garage
About This Home
As of June 2025Welcome home to your new house in a great Shakopee neighborhood! This beauty features an open concept main level with an updated kitchen, 3 bedrooms on the main level, an updated main level bathroom, new carpet, floors and an amazing flat backyard. The lower level has two additional bedrooms (one is non conforming and does not have a closet but does come with an amore) another family room, laundry with storage and an additional bathroom. Updates include new backyard concrete slabs, updated kitchen and bathroom and all new flooring and paint, garage door and painted exterior. Move in ready and a quick closing possible!
Home Details
Home Type
- Single Family
Est. Annual Taxes
- $3,411
Year Built
- Built in 1974
Lot Details
- 0.28 Acre Lot
- Lot Dimensions are 90x145
- Wood Fence
- Chain Link Fence
Parking
- 2 Car Attached Garage
- Garage Door Opener
Interior Spaces
- 1-Story Property
- Family Room
- Living Room
- Dining Room
- Home Office
- Recreation Room
- Washer and Dryer Hookup
- Partially Finished Basement
Kitchen
- Microwave
- Dishwasher
- Disposal
- The kitchen features windows
Bedrooms and Bathrooms
- 4 Bedrooms
Additional Features
- Patio
- Forced Air Heating and Cooling System
Community Details
- No Home Owners Association
Listing and Financial Details
- Assessor Parcel Number 270520050
Ownership History
Purchase Details
Home Financials for this Owner
Home Financials are based on the most recent Mortgage that was taken out on this home.Purchase Details
Home Financials for this Owner
Home Financials are based on the most recent Mortgage that was taken out on this home.Purchase Details
Home Financials for this Owner
Home Financials are based on the most recent Mortgage that was taken out on this home.Purchase Details
Purchase Details
Similar Homes in Shakopee, MN
Home Values in the Area
Average Home Value in this Area
Purchase History
| Date | Type | Sale Price | Title Company |
|---|---|---|---|
| Warranty Deed | $375,000 | Titlesmart | |
| Warranty Deed | $190,000 | Minnetonka Title Inc | |
| Warranty Deed | $145,000 | Title & Closing Inc | |
| Warranty Deed | $181,000 | -- | |
| Warranty Deed | $150,000 | -- |
Mortgage History
| Date | Status | Loan Amount | Loan Type |
|---|---|---|---|
| Open | $363,750 | New Conventional | |
| Previous Owner | $186,558 | FHA | |
| Previous Owner | $137,750 | New Conventional | |
| Previous Owner | $125,000 | Future Advance Clause Open End Mortgage | |
| Previous Owner | $20,000 | Credit Line Revolving |
Property History
| Date | Event | Price | Change | Sq Ft Price |
|---|---|---|---|---|
| 06/06/2025 06/06/25 | Sold | $375,000 | +7.2% | $185 / Sq Ft |
| 05/04/2025 05/04/25 | Pending | -- | -- | -- |
| 05/01/2025 05/01/25 | For Sale | $349,900 | +84.2% | $173 / Sq Ft |
| 12/22/2014 12/22/14 | Sold | $190,000 | +7.4% | $94 / Sq Ft |
| 11/11/2014 11/11/14 | Pending | -- | -- | -- |
| 10/28/2014 10/28/14 | For Sale | $176,900 | +22.0% | $87 / Sq Ft |
| 06/28/2013 06/28/13 | Sold | $145,000 | -9.4% | $72 / Sq Ft |
| 06/01/2013 06/01/13 | Pending | -- | -- | -- |
| 12/08/2012 12/08/12 | For Sale | $160,000 | -- | $79 / Sq Ft |
Tax History Compared to Growth
Tax History
| Year | Tax Paid | Tax Assessment Tax Assessment Total Assessment is a certain percentage of the fair market value that is determined by local assessors to be the total taxable value of land and additions on the property. | Land | Improvement |
|---|---|---|---|---|
| 2025 | $3,416 | $337,300 | $170,200 | $167,100 |
| 2024 | $3,438 | $337,300 | $170,200 | $167,100 |
| 2023 | $3,640 | $327,500 | $168,500 | $159,000 |
| 2022 | $3,356 | $340,000 | $168,500 | $171,500 |
| 2021 | $2,890 | $274,200 | $130,500 | $143,700 |
| 2020 | $3,026 | $260,700 | $117,000 | $143,700 |
| 2019 | $2,996 | $242,500 | $98,100 | $144,400 |
| 2018 | $2,784 | $0 | $0 | $0 |
| 2016 | $2,740 | $0 | $0 | $0 |
| 2014 | -- | $0 | $0 | $0 |
Agents Affiliated with this Home
-
D
Seller's Agent in 2025
Danny Long
RE/MAX Advantage Plus
-
E
Buyer's Agent in 2025
Elba Garza
Keller Williams Integrity Realty
-
L
Seller's Agent in 2014
Laura Randall
Roger Fazendin REALTORS, Inc
-
R
Buyer's Agent in 2014
Rachel Long
RE/MAX
-
C
Seller's Agent in 2013
Chad Huebener
Edina Realty, Inc.
-
S
Seller Co-Listing Agent in 2013
Sara Huebener
Edina Realty, Inc.
Map
Source: NorthstarMLS
MLS Number: 6705794
APN: 27-052-005-0
- 1751 Hauer Trail
- 1934 11th Ave E
- 1600 Roundhouse Cir
- 2010 Heritage Dr
- 2066 Parkway Ave
- 1017 Shawmut St S
- 1771 Hauer Trail
- 1727 Hauer Trail
- 1779 Hauer Trail
- 1719 Hauer Trail
- 1759 Hauer Trail
- 1743 Hauer Trail
- 1735 Hauer Trail
- 1061 Eastview Cir
- 438 Sarazin St
- 452 Spruce St
- 2570 Paddock Path
- 508 Woodside Ct
- 2602 Vierling Dr E
- 1527 Dublin Ct
