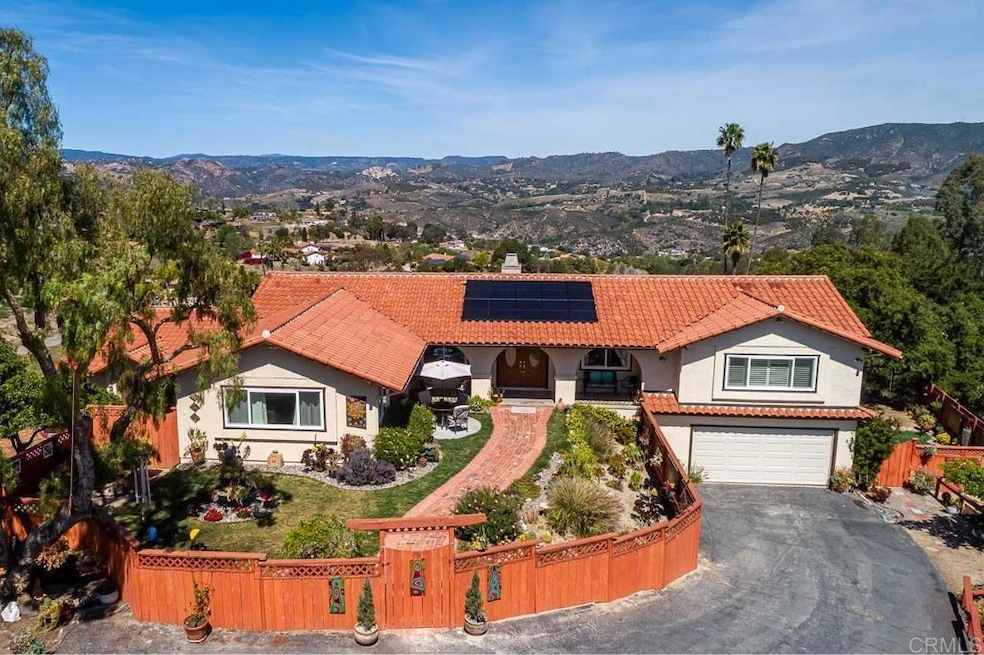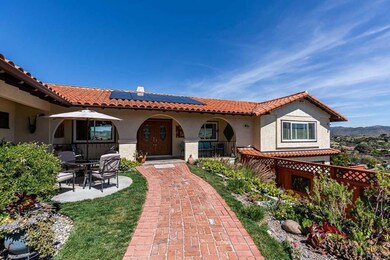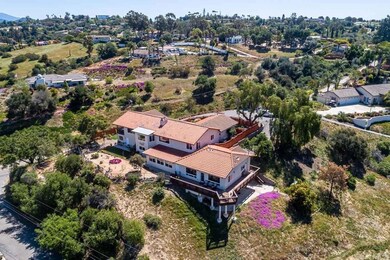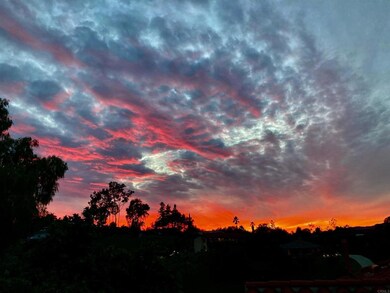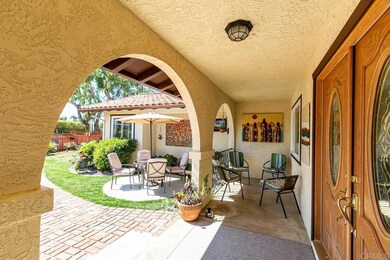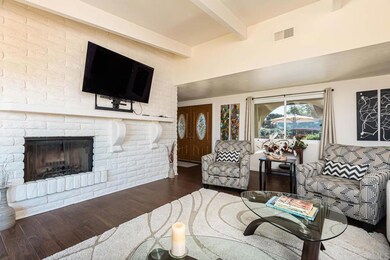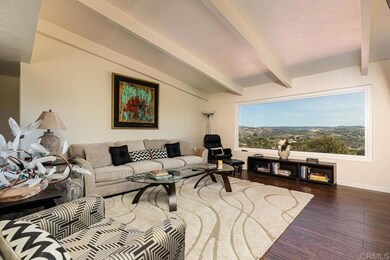
1016 N Stage Coach Ln Fallbrook, CA 92028
Highlights
- Attached Guest House
- Spa
- Panoramic View
- Horse Property
- RV Access or Parking
- Deck
About This Home
As of May 2022Wow, Check this out, 1 of a kind! home w/incredible panoramic views, of Rock Mountain & Santa Margarita River Valley, where you get both sunrise & sunsets views, Main home is approx 1900 sq.ft. 2 large bedrooms, 2 full baths, large living, formal dining, kitchen w/ bar & breakfast area. Plus, a large den, possible a 3rd bedroom. Kitchen & bathrooms have been totally upgraded even a Wine cooler, all windows been replaced, brand new solar fully paid. 2nd portion , built 2002, 2 full baths, walk in closets, walk in pantry, kitchen, formal dining, large living Not in sqft, the extra large Laundryroom & on a lower level 2 large rooms, can be used for storage, home office, etc. All this comes with a huge lot, 2 large sheds, great private location, where you can ride horses, bike ride, and hike. Santa Margarita River only 17 miles away, home is short distance to downtown Fallbrook
Last Agent to Sell the Property
HomeSmart Realty West License #00849504 Listed on: 03/24/2022

Last Buyer's Agent
KENT D. PATEL
Better Homes & Gardens Real Estate / JFF License #01241596
Home Details
Home Type
- Single Family
Est. Annual Taxes
- $10,812
Year Built
- Built in 1978 | Remodeled
Lot Details
- 1.65 Acre Lot
- Rural Setting
- Fenced
- Fence is in excellent condition
- Landscaped
- Gentle Sloping Lot
- Sprinkler System
- Garden
- Back and Front Yard
- Property is zoned R-1:SINGLE FAM-RES
Parking
- 4 Car Direct Access Garage
- 6 Open Parking Spaces
- Parking Available
- Garage Door Opener
- RV Access or Parking
Property Views
- Panoramic
- Mountain
Home Design
- Turnkey
Interior Spaces
- 3,695 Sq Ft Home
- 2-Story Property
- Double Pane Windows
- Formal Entry
- Family Room
- Living Room with Fireplace
- Formal Dining Room
- Den
- Bonus Room
- Laundry Room
Kitchen
- Breakfast Area or Nook
- Breakfast Bar
- Built-In Range
- Microwave
- Dishwasher
- Disposal
Flooring
- Carpet
- Laminate
- Tile
Bedrooms and Bathrooms
- 5 Bedrooms | 2 Main Level Bedrooms
- Primary Bedroom on Main
- 4 Full Bathrooms
- Hydromassage or Jetted Bathtub
Outdoor Features
- Spa
- Horse Property
- Deck
- Covered Patio or Porch
- Rain Gutters
Additional Homes
- Attached Guest House
Utilities
- Forced Air Heating and Cooling System
- Propane
- Conventional Septic
- Cable TV Available
Listing and Financial Details
- Assessor Parcel Number 1050743700
- $70 per year additional tax assessments
Community Details
Overview
- No Home Owners Association
- Foothills
Recreation
- Horse Trails
- Hiking Trails
- Bike Trail
Ownership History
Purchase Details
Home Financials for this Owner
Home Financials are based on the most recent Mortgage that was taken out on this home.Similar Homes in Fallbrook, CA
Home Values in the Area
Average Home Value in this Area
Purchase History
| Date | Type | Sale Price | Title Company |
|---|---|---|---|
| Grant Deed | $795,000 | Ticor Title Company |
Mortgage History
| Date | Status | Loan Amount | Loan Type |
|---|---|---|---|
| Open | $275,000 | New Conventional |
Property History
| Date | Event | Price | Change | Sq Ft Price |
|---|---|---|---|---|
| 05/04/2022 05/04/22 | Sold | $975,000 | -2.6% | $264 / Sq Ft |
| 04/02/2022 04/02/22 | Pending | -- | -- | -- |
| 04/02/2022 04/02/22 | Price Changed | $1,001,000 | -8.6% | $271 / Sq Ft |
| 03/24/2022 03/24/22 | For Sale | $1,095,000 | +37.7% | $296 / Sq Ft |
| 03/15/2021 03/15/21 | Sold | $795,000 | +0.6% | $217 / Sq Ft |
| 01/10/2021 01/10/21 | Pending | -- | -- | -- |
| 01/04/2021 01/04/21 | For Sale | $790,000 | -- | $216 / Sq Ft |
Tax History Compared to Growth
Tax History
| Year | Tax Paid | Tax Assessment Tax Assessment Total Assessment is a certain percentage of the fair market value that is determined by local assessors to be the total taxable value of land and additions on the property. | Land | Improvement |
|---|---|---|---|---|
| 2025 | $10,812 | $1,044,677 | $498,155 | $546,522 |
| 2024 | $10,812 | $1,014,390 | $478,584 | $535,806 |
| 2023 | $9,660 | $915,000 | $431,000 | $484,000 |
| 2022 | $8,734 | $810,899 | $102,343 | $708,556 |
| 2021 | $3,513 | $331,232 | $41,805 | $289,427 |
| 2020 | $3,540 | $327,837 | $41,377 | $286,460 |
| 2019 | $3,469 | $321,410 | $40,566 | $280,844 |
| 2018 | $3,415 | $315,109 | $39,771 | $275,338 |
| 2017 | $3,346 | $308,932 | $38,992 | $269,940 |
| 2016 | $3,260 | $302,876 | $38,228 | $264,648 |
| 2015 | $3,207 | $298,327 | $37,654 | $260,673 |
| 2014 | $3,147 | $292,484 | $36,917 | $255,567 |
Agents Affiliated with this Home
-
Runa Gunnars

Seller's Agent in 2022
Runa Gunnars
HomeSmart Realty West
(760) 807-9807
2 in this area
29 Total Sales
-
K
Buyer's Agent in 2022
KENT D. PATEL
Better Homes & Gardens Real Estate / JFF
-
Thomas Koretke

Buyer's Agent in 2022
Thomas Koretke
First Team Real Estate
(760) 716-6771
1 in this area
7 Total Sales
-
C
Seller's Agent in 2021
Chris Murphy
Epic Realty Group, Inc
Map
Source: California Regional Multiple Listing Service (CRMLS)
MLS Number: NDP2202710
APN: 105-074-37
- 974 Via Hillview
- 0 Knoll Park Ln Unit 250029848
- 1708 E Mission Rd
- 1010 Willowcreek Ln
- 973 Quail Creek Rd
- 2025 James Gaynor St
- 210 N Stage Coach Ln
- 1120 E Unit 39
- 1120 E Mission Rd Unit 65
- 1120 E Mission Rd Unit 30
- 1120 E Mission Rd Unit 39
- 1120 E Mission Rd Unit 27
- 1120 E Mission Rd Unit 37
- 1120 E Mission Rd Unit 102
- 1120 E Mission Rd Unit 69
- 1120 E Mission Rd Unit 19
- 1120 E Mission Rd Unit 103
- 1120 E Mission Rd Unit 57
- 1931 James Gaynor St
- 2260 E Mission Rd
