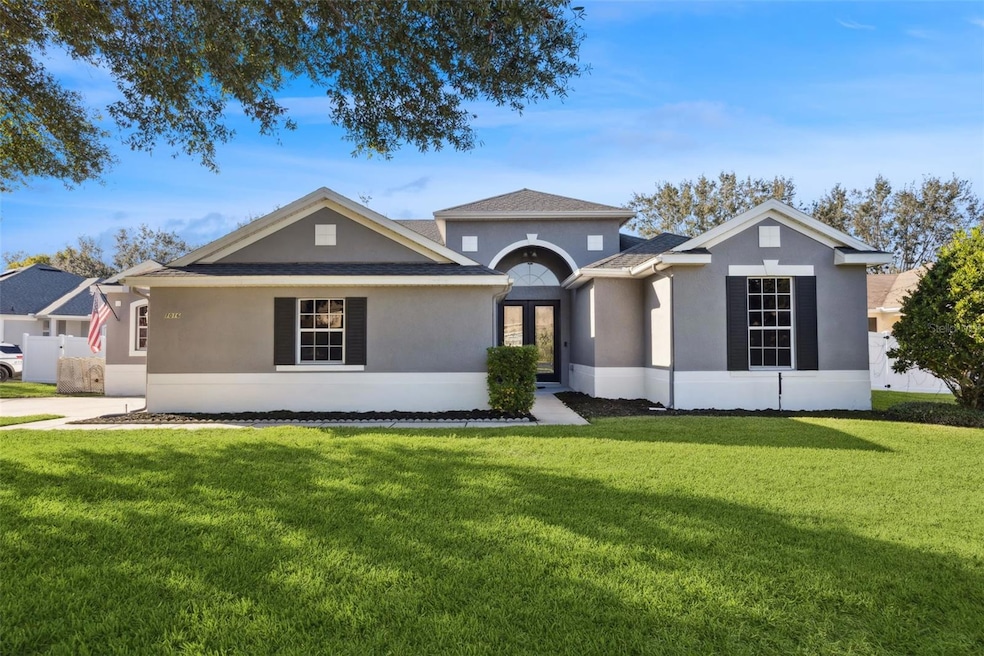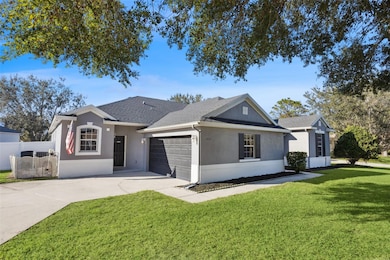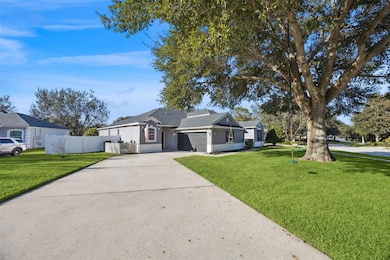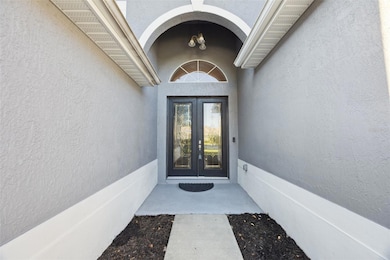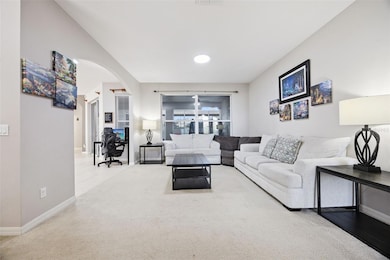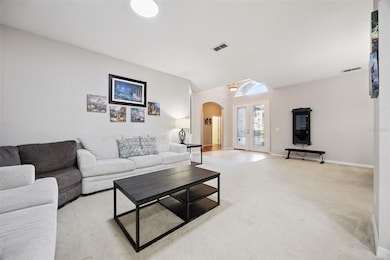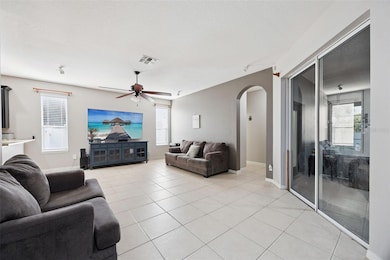1016 Parkside Pointe Blvd Apopka, FL 32712
Estimated payment $3,934/month
Highlights
- Screened Pool
- Deck
- Great Room
- Open Floorplan
- Corner Lot
- Enclosed Patio or Porch
About This Home
Discover the perfect blend of comfort, style, and peace of mind at 1016 Parkside Pointe Blvd in beautiful Apopka! This well-maintained home is packed with major updates, making it truly move-in ready. Step outside to your private outdoor oasis featuring a 30x15 pool and spa, all protected by a spacious screen enclosure and surrounded by an impressive 3,000 sq. ft. pavered deck—ideal for entertaining, relaxing, or enjoying Florida living at its finest. Important upgrades bring lasting value, including a new HVAC (2020) serviced semi-annually, water softener and filtration system for the entire home (2021), new roof (2021), new vinyl fence (2025), and fresh exterior paint (2020). With thoughtful care inside and out, this home offers the worry-free lifestyle today’s buyers are looking for. Don’t miss your chance to own this beautifully updated pool home in the desirable Parkside Pointe community—schedule your showing today!
Listing Agent
LPT REALTY, LLC Brokerage Phone: 877-366-2213 License #3168956 Listed on: 11/20/2025

Home Details
Home Type
- Single Family
Est. Annual Taxes
- $5,035
Year Built
- Built in 2004
Lot Details
- 0.37 Acre Lot
- Southeast Facing Home
- Vinyl Fence
- Landscaped
- Corner Lot
- Oversized Lot
- Property is zoned PUD
HOA Fees
Parking
- 2 Car Attached Garage
- Side Facing Garage
- Garage Door Opener
- Driveway
Home Design
- Slab Foundation
- Shingle Roof
- Block Exterior
- Stucco
Interior Spaces
- 3,049 Sq Ft Home
- 1-Story Property
- Open Floorplan
- Ceiling Fan
- Window Treatments
- Sliding Doors
- Great Room
- Family Room Off Kitchen
- Living Room
- Dining Room
- Inside Utility
- Laundry Room
- Home Security System
Kitchen
- Convection Oven
- Range
- Microwave
- Dishwasher
- Disposal
Flooring
- Carpet
- Laminate
- Concrete
- Ceramic Tile
Bedrooms and Bathrooms
- 4 Bedrooms
- Split Bedroom Floorplan
- Walk-In Closet
- 3 Full Bathrooms
- Single Vanity
- Bathtub With Separate Shower Stall
- Garden Bath
Pool
- Screened Pool
- Heated Spa
- Gunite Pool
- Fence Around Pool
Outdoor Features
- Deck
- Enclosed Patio or Porch
- Exterior Lighting
- Private Mailbox
Schools
- Apopka Elementary School
- Wolf Lake Middle School
- Apopka High School
Utilities
- Central Heating and Cooling System
- Underground Utilities
- Water Filtration System
- Electric Water Heater
- Water Purifier
- Water Softener
- High Speed Internet
Community Details
- Jessalina Rodriguez Association, Phone Number (386) 310-2874
- Errol Estate Property Owners Association (Eepoa) Association, Phone Number (407) 288-8280
- Parkside At Errol Estates Sub Subdivision
Listing and Financial Details
- Tax Lot 89
- Assessor Parcel Number 05-21-28-6690-00-890
Map
Home Values in the Area
Average Home Value in this Area
Tax History
| Year | Tax Paid | Tax Assessment Tax Assessment Total Assessment is a certain percentage of the fair market value that is determined by local assessors to be the total taxable value of land and additions on the property. | Land | Improvement |
|---|---|---|---|---|
| 2025 | $5,035 | $367,502 | -- | -- |
| 2024 | $4,709 | $357,145 | -- | -- |
| 2023 | $4,709 | $336,971 | $0 | $0 |
| 2022 | $4,526 | $327,156 | $0 | $0 |
| 2021 | $3,944 | $285,103 | $60,000 | $225,103 |
| 2020 | $3,283 | $249,168 | $0 | $0 |
| 2019 | $3,338 | $243,566 | $0 | $0 |
| 2018 | $3,308 | $239,025 | $0 | $0 |
| 2017 | $2,284 | $231,811 | $40,000 | $191,811 |
| 2016 | $2,277 | $218,941 | $30,000 | $188,941 |
| 2015 | $2,258 | $209,062 | $30,000 | $179,062 |
| 2014 | $2,274 | $197,279 | $30,000 | $167,279 |
Property History
| Date | Event | Price | List to Sale | Price per Sq Ft | Prior Sale |
|---|---|---|---|---|---|
| 11/20/2025 11/20/25 | For Sale | $595,000 | +77.6% | $195 / Sq Ft | |
| 01/07/2020 01/07/20 | Sold | $335,000 | -1.4% | $121 / Sq Ft | View Prior Sale |
| 11/08/2019 11/08/19 | Pending | -- | -- | -- | |
| 09/09/2019 09/09/19 | For Sale | $339,900 | +18.4% | $123 / Sq Ft | |
| 09/14/2017 09/14/17 | Off Market | $287,000 | -- | -- | |
| 06/16/2017 06/16/17 | Sold | $287,000 | 0.0% | $104 / Sq Ft | View Prior Sale |
| 05/05/2017 05/05/17 | Pending | -- | -- | -- | |
| 04/18/2017 04/18/17 | For Sale | $287,000 | -- | $104 / Sq Ft |
Purchase History
| Date | Type | Sale Price | Title Company |
|---|---|---|---|
| Warranty Deed | $335,000 | Attorney | |
| Deed | $287,000 | -- | |
| Corporate Deed | $264,300 | Dhi Title Of Florida Inc |
Mortgage History
| Date | Status | Loan Amount | Loan Type |
|---|---|---|---|
| Open | $324,950 | New Conventional | |
| Previous Owner | $211,418 | Purchase Money Mortgage |
Source: Stellar MLS
MLS Number: O6352077
APN: 05-2128-6690-00-890
- 1017 Parkside Pointe Blvd
- 533 Azalea Bloom Dr
- 1103 Errol Place Cir
- 910 Ashworth Overlook Dr Unit A
- 863 Ashworth Overlook Dr Unit C
- 1417 Lake Marion Dr
- 789 White Ivey Ct
- 810 Loch Calder Unit 25
- 1628 Lake Marion Dr
- 629 Mary Paula Dr
- 737 Ashworth Overlook Dr Unit C
- 605 Swallow Ct
- 701 White Ivey Ct
- 920 Loch Carron Unit 16
- 430 Ashley Brooke Ct Unit .B
- 1312 Ralph Poe Dr
- 555 Swallow Ct
- 380 Ashley Brooke Ct Unit C
- 1010 Loch Vail Unit 1103
- 1631 Country Ct
- 526 Azalea Bloom Dr
- 508 Azalea Bloom Dr
- 719 Zarabrooke Ct
- 546 Climbing Ivy Ct Unit C
- 1710 Madison Ivy Cir
- 533 Climbing Ivy Ct Unit B
- 475 Nadeau Way
- 512 Yearling Cove Loop
- 2073 Nexus Ct
- 1252 Villa Ln Unit 151
- 247 Smugglers Way
- 574 Wekiva Bluff St
- 690 N Wells St
- 784 Lake Doe Blvd
- 459 Lancer Oak Dr
- 649 Doe Cove Place
- 838 Welch Hill Cir
- 780 Welch Hill Cir
- 150 Abbey Hollow Dr
- 421 Kee St
