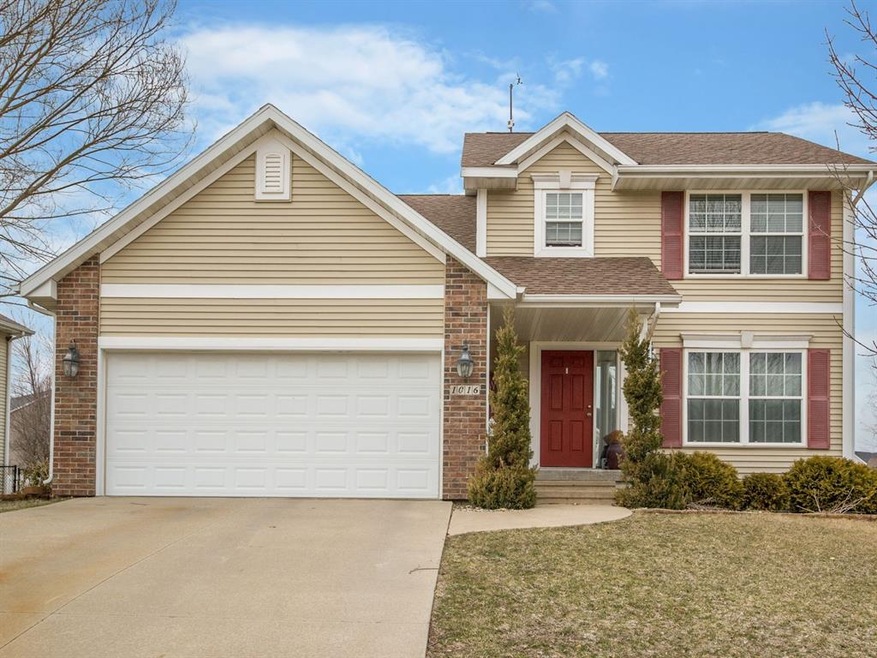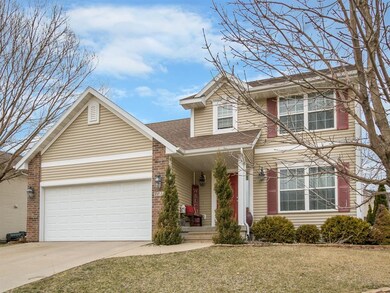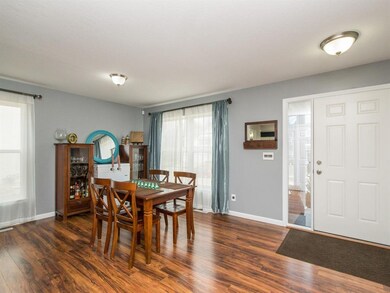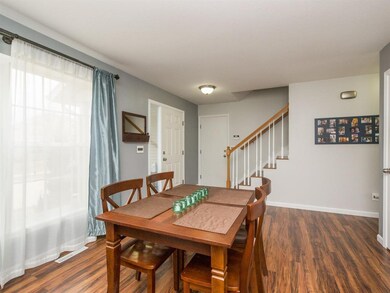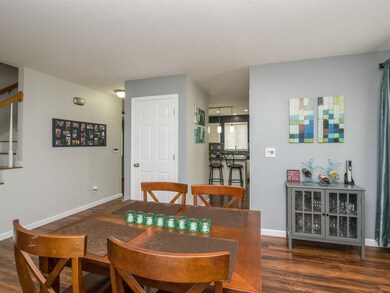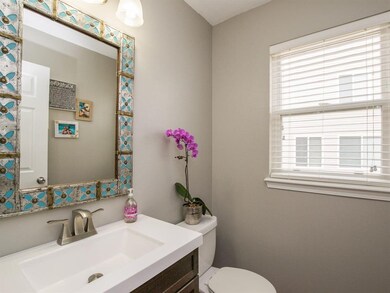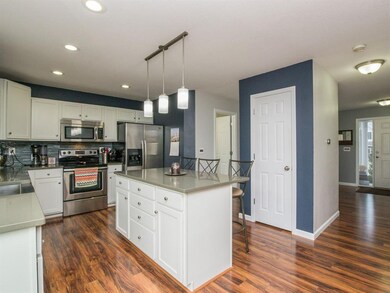
1016 Rolling Creek Dr NE Cedar Rapids, IA 52402
Highlights
- Deck
- Great Room with Fireplace
- 2 Car Attached Garage
- Westfield Elementary School Rated A
- Formal Dining Room
- Eat-In Kitchen
About This Home
As of May 2018OFFER PENDING RELOCATION REVIEW - Remodeled main level with quartz kitchen countertops, upgraded stainless appliances, new lighting, trendy new wood plank flooring throughout main level, updated fireplace surround extends floor to ceiling. Spacious master with double closets. Amazing outdoor stacked stone firepit and entertainment area. Award winning schools. Freshly painted and turn key.
Home Details
Home Type
- Single Family
Est. Annual Taxes
- $4,373
Year Built
- 2004
Lot Details
- Lot Dimensions are 80 x 121
- Fenced
Home Design
- Poured Concrete
- Frame Construction
- Vinyl Construction Material
Interior Spaces
- 1,744 Sq Ft Home
- 2-Story Property
- Gas Fireplace
- Great Room with Fireplace
- Family Room
- Living Room
- Formal Dining Room
- Basement Fills Entire Space Under The House
- Home Security System
Kitchen
- Eat-In Kitchen
- Breakfast Bar
- Range
- Microwave
- Dishwasher
- Disposal
Bedrooms and Bathrooms
- 3 Bedrooms
- Primary bedroom located on second floor
Laundry
- Dryer
- Washer
Parking
- 2 Car Attached Garage
- Garage Door Opener
- On-Street Parking
Outdoor Features
- Deck
- Patio
Utilities
- Forced Air Cooling System
- Heating System Uses Gas
- Gas Water Heater
- Water Softener is Owned
- Cable TV Available
Ownership History
Purchase Details
Home Financials for this Owner
Home Financials are based on the most recent Mortgage that was taken out on this home.Purchase Details
Home Financials for this Owner
Home Financials are based on the most recent Mortgage that was taken out on this home.Purchase Details
Home Financials for this Owner
Home Financials are based on the most recent Mortgage that was taken out on this home.Similar Homes in Cedar Rapids, IA
Home Values in the Area
Average Home Value in this Area
Purchase History
| Date | Type | Sale Price | Title Company |
|---|---|---|---|
| Warranty Deed | $205,000 | None Available | |
| Warranty Deed | $175,000 | None Available | |
| Warranty Deed | $187,875 | -- | |
| Warranty Deed | -- | -- |
Mortgage History
| Date | Status | Loan Amount | Loan Type |
|---|---|---|---|
| Open | $199,000 | New Conventional | |
| Closed | $198,753 | New Conventional | |
| Previous Owner | $140,000 | Closed End Mortgage | |
| Previous Owner | $150,400 | New Conventional | |
| Previous Owner | $23,000 | Credit Line Revolving | |
| Previous Owner | $34,000 | Future Advance Clause Open End Mortgage | |
| Previous Owner | $150,000 | New Conventional |
Property History
| Date | Event | Price | Change | Sq Ft Price |
|---|---|---|---|---|
| 05/11/2018 05/11/18 | Sold | $204,900 | 0.0% | $117 / Sq Ft |
| 04/08/2018 04/08/18 | For Sale | $204,900 | +17.1% | $117 / Sq Ft |
| 04/04/2014 04/04/14 | Sold | $175,000 | -12.1% | $100 / Sq Ft |
| 02/20/2014 02/20/14 | Pending | -- | -- | -- |
| 10/07/2013 10/07/13 | For Sale | $199,000 | -- | $114 / Sq Ft |
Tax History Compared to Growth
Tax History
| Year | Tax Paid | Tax Assessment Tax Assessment Total Assessment is a certain percentage of the fair market value that is determined by local assessors to be the total taxable value of land and additions on the property. | Land | Improvement |
|---|---|---|---|---|
| 2024 | $5,000 | $281,100 | $59,400 | $221,700 |
| 2023 | $5,000 | $271,500 | $52,400 | $219,100 |
| 2022 | $4,718 | $227,600 | $47,200 | $180,400 |
| 2021 | $4,726 | $222,100 | $43,700 | $178,400 |
| 2020 | $4,726 | $209,900 | $40,200 | $169,700 |
| 2019 | $4,258 | $191,800 | $36,700 | $155,100 |
| 2018 | $4,072 | $191,800 | $36,700 | $155,100 |
| 2017 | $4,178 | $190,800 | $36,700 | $154,100 |
| 2016 | $4,067 | $181,800 | $36,700 | $145,100 |
| 2015 | $4,065 | $181,519 | $27,960 | $153,559 |
| 2014 | $3,870 | $181,519 | $27,960 | $153,559 |
| 2013 | $3,736 | $181,519 | $27,960 | $153,559 |
Agents Affiliated with this Home
-
Amy Bishop

Seller's Agent in 2018
Amy Bishop
RE/MAX
(319) 270-8450
211 Total Sales
-
Tracy Whitford
T
Buyer's Agent in 2018
Tracy Whitford
Epique Realty
(319) 929-6547
95 Total Sales
-
Tiffany Earl-Williams

Seller's Agent in 2014
Tiffany Earl-Williams
SKOGMAN REALTY COMMERCIAL
(319) 651-8165
93 Total Sales
-
Kenneth Nye
K
Buyer's Agent in 2014
Kenneth Nye
IOWA REALTY
(319) 310-0244
60 Total Sales
Map
Source: Cedar Rapids Area Association of REALTORS®
MLS Number: 1802320
APN: 11342-78012-00000
- 925 Rolling Creek Dr NE
- 6715 Creekside Dr NE Unit 5
- 6615 Creekside Dr NE Unit 11
- 6430 Creekside Dr NE Unit 4
- 6410 Creekside Dr NE
- 1205 Waldenwood Ln NE
- 1331 Grant Ct NE Unit B
- 1331 Grant Ct NE Unit B
- 7104 Doubletree Rd NE
- 1417 Tower Ln NE Unit 1417
- 1073 74th St NE Unit 1073
- 935 74th St NE Unit 5
- 1167 74th St NE Unit 1167
- 1458 Tower Ln NE Unit 12
- 1450 Tower Ln NE
- 1205 74th St NE
- 7016 Parkdale Ln NE
- 702 73rd St NE
- 4599 Summerset Ave NE
- 600 Colton Cir NE Unit 6
