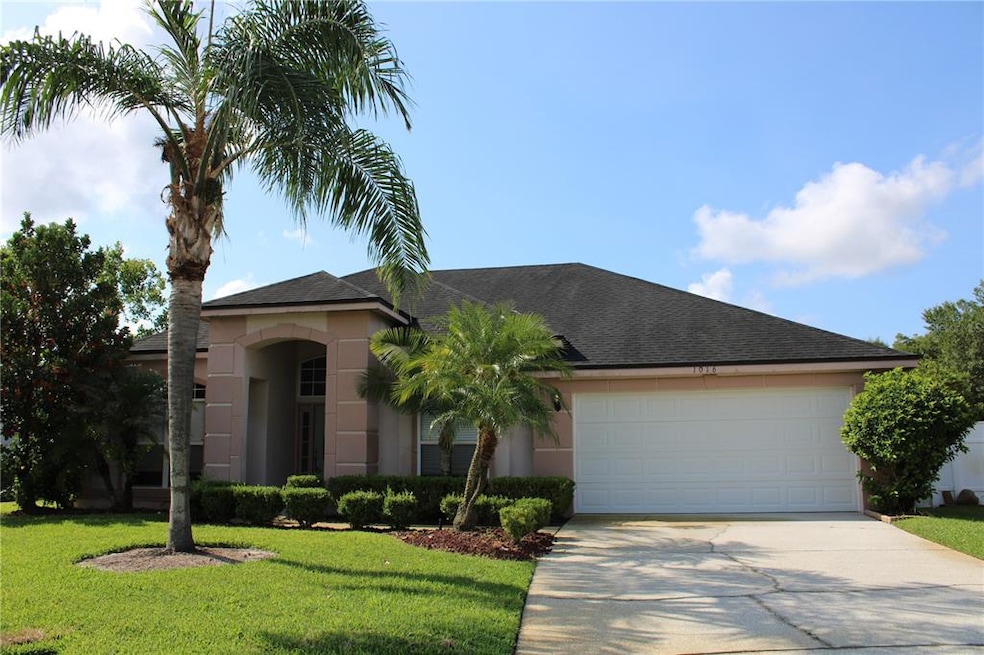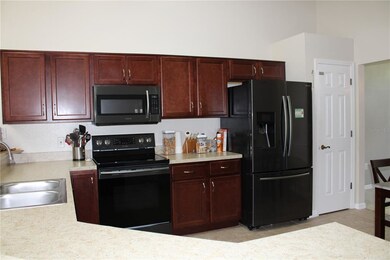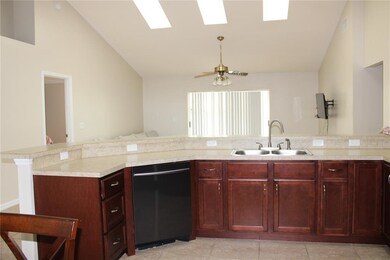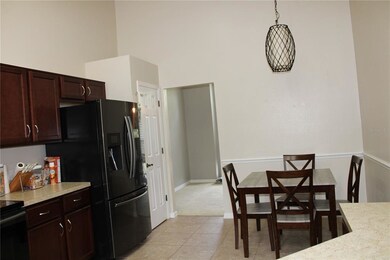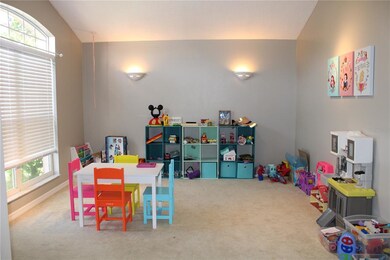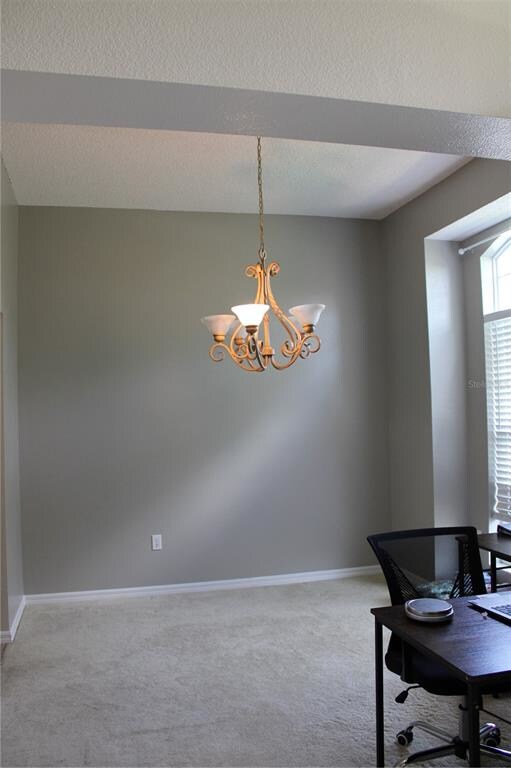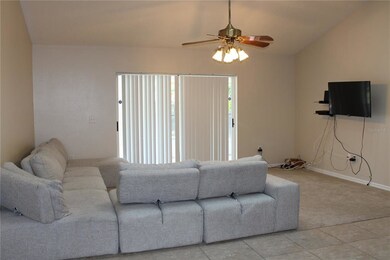
1016 S Magee Creek Ct Oviedo, FL 32765
Estimated Value: $467,000 - $493,029
Highlights
- In Ground Pool
- Open Floorplan
- Separate Formal Living Room
- Carillon Elementary School Rated A-
- Vaulted Ceiling
- Mature Landscaping
About This Home
As of August 2022This lovely 3 bedroom 2 bathroom single-family home is located in the Twin Rivers, Oviedo community. There are a formal living and dining room, a large fully-equipped kitchen with a breakfast bar. The home offers a split bedroom floor plan with a large master bedroom with an ensuite bathroom with a garden tub, walk-in shower and a walk-in closet. Natural light coming in from the skylights illuminating the family room. Including a beautiful view from the large family room overlooking the sparkling pool with a screened patio. The guest bedrooms have a full-size bathroom adjacent to the hallway. Laundry room with washer and dryer and access to the large 2-car garage. The back yard is privacy fenced along with a screened lanai, and a beautiful pool with deck and garden view. *HOA Fees, home square footage, and taxes, lot sizes and schools are to be independently verified.
Last Agent to Sell the Property
ALLEGIANT MANAGEMENT GROUP INC License #3113417 Listed on: 06/27/2022
Home Details
Home Type
- Single Family
Est. Annual Taxes
- $2,195
Year Built
- Built in 1992
Lot Details
- 8,610 Sq Ft Lot
- South Facing Home
- Vinyl Fence
- Wood Fence
- Child Gate Fence
- Mature Landscaping
- Irrigation
- Property is zoned PUD
HOA Fees
- $19 Monthly HOA Fees
Parking
- 2 Car Attached Garage
- Garage Door Opener
- Open Parking
Home Design
- Slab Foundation
- Shingle Roof
- Block Exterior
- Stucco
Interior Spaces
- 1,968 Sq Ft Home
- 1-Story Property
- Open Floorplan
- Vaulted Ceiling
- Skylights
- Blinds
- Sliding Doors
- Family Room
- Separate Formal Living Room
- Formal Dining Room
Kitchen
- Eat-In Kitchen
- Range
- Microwave
- Dishwasher
- Disposal
Flooring
- Carpet
- Tile
Bedrooms and Bathrooms
- 3 Bedrooms
- Split Bedroom Floorplan
- Walk-In Closet
- 2 Full Bathrooms
Laundry
- Laundry in unit
- Dryer
- Washer
Outdoor Features
- In Ground Pool
- Covered patio or porch
Schools
- Carillon Elementary School
- Chiles Middle School
- Hagerty High School
Utilities
- Central Heating and Cooling System
- Thermostat
- Water Softener
Community Details
- Sentry Management Association, Phone Number (407) 788-6700
- Twin Rivers Sec 3A Subdivision
- The community has rules related to deed restrictions
Listing and Financial Details
- Down Payment Assistance Available
- Visit Down Payment Resource Website
- Legal Lot and Block 124 / 0000/
- Assessor Parcel Number 24-21-31-5KF-0000-1240
Ownership History
Purchase Details
Home Financials for this Owner
Home Financials are based on the most recent Mortgage that was taken out on this home.Purchase Details
Home Financials for this Owner
Home Financials are based on the most recent Mortgage that was taken out on this home.Purchase Details
Similar Homes in the area
Home Values in the Area
Average Home Value in this Area
Purchase History
| Date | Buyer | Sale Price | Title Company |
|---|---|---|---|
| Tucker Jerry | $445,000 | Rosenthal Meyer Pllc | |
| Willingham Carl E | $131,000 | -- | |
| Willingham Carl E | $104,500 | -- |
Mortgage History
| Date | Status | Borrower | Loan Amount |
|---|---|---|---|
| Open | Tucker Jerry | $407,508 | |
| Previous Owner | Willingham Carl E | $141,910 | |
| Previous Owner | Labonte Kimberly | $70,000 | |
| Previous Owner | Willingham Carl E | $116,825 | |
| Previous Owner | Willingham Carl E | $161,782 | |
| Previous Owner | Willingham Carl | $162,000 | |
| Previous Owner | Willingham Carl E | $34,000 | |
| Previous Owner | Willingham Carl E | $117,000 |
Property History
| Date | Event | Price | Change | Sq Ft Price |
|---|---|---|---|---|
| 08/19/2022 08/19/22 | Sold | $445,000 | -0.9% | $226 / Sq Ft |
| 07/18/2022 07/18/22 | Pending | -- | -- | -- |
| 06/27/2022 06/27/22 | For Sale | $449,000 | 0.0% | $228 / Sq Ft |
| 12/18/2020 12/18/20 | Rented | $1,975 | +1.3% | -- |
| 12/03/2020 12/03/20 | For Rent | $1,950 | -1.3% | -- |
| 04/22/2020 04/22/20 | Rented | $1,975 | 0.0% | -- |
| 04/14/2020 04/14/20 | Price Changed | $1,975 | +1.3% | $1 / Sq Ft |
| 04/13/2020 04/13/20 | For Rent | $1,950 | 0.0% | -- |
| 03/11/2020 03/11/20 | Rented | $1,950 | 0.0% | -- |
| 03/06/2020 03/06/20 | For Rent | $1,950 | -- | -- |
Tax History Compared to Growth
Tax History
| Year | Tax Paid | Tax Assessment Tax Assessment Total Assessment is a certain percentage of the fair market value that is determined by local assessors to be the total taxable value of land and additions on the property. | Land | Improvement |
|---|---|---|---|---|
| 2024 | $6,163 | $412,799 | $108,000 | $304,799 |
| 2023 | $6,283 | $390,036 | $94,000 | $296,036 |
| 2021 | $2,195 | $171,671 | $0 | $0 |
| 2020 | $2,173 | $169,301 | $0 | $0 |
| 2019 | $2,141 | $165,495 | $0 | $0 |
| 2018 | $2,116 | $162,409 | $0 | $0 |
| 2017 | $2,018 | $159,069 | $0 | $0 |
| 2016 | $2,094 | $156,888 | $0 | $0 |
| 2015 | $2,100 | $154,714 | $0 | $0 |
| 2014 | $2,100 | $153,486 | $0 | $0 |
Agents Affiliated with this Home
-
Elizabeth Santiago

Seller's Agent in 2022
Elizabeth Santiago
ALLEGIANT MANAGEMENT GROUP INC
(321) 231-2105
1 in this area
47 Total Sales
-
Alex Manolov
A
Buyer's Agent in 2022
Alex Manolov
LPT REALTY, LLC
(407) 204-1111
1 in this area
23 Total Sales
-
Alex Zweydoff

Seller's Agent in 2020
Alex Zweydoff
ALLEGIANT MANAGEMENT GROUP INC
(407) 984-5272
-
Sarah Flores
S
Buyer's Agent in 2020
Sarah Flores
CHARLES RUTENBERG REALTY ORLANDO
(407) 587-6370
1 Total Sale
Map
Source: Stellar MLS
MLS Number: S5070086
APN: 24-21-31-5KF-0000-1240
- 1022 Pinehurst Ct
- 1115 Parker Canal Ct
- 1046 Shinnecock Hills Dr
- 1120 Parker Canal Ct
- 1008 Turtle Creek Dr
- 1016 Seminole Creek Dr
- 1014 Seminole Creek Dr Unit 1
- 1937 Crystal Downs Ct
- 2598 Ekana Dr
- 1027 Dees Dr
- 1050 Dees Dr
- 2111 Turnberry Dr
- 1096 Dees Dr
- 1003 Hart Branch Dr
- 1611 Sand Key Cir
- 2780 Running Springs Loop
- 2853 Strand Cir
- 2843 Strand Cir
- 1013 Silcox Branch Cir
- 1002 Kelsey Ave
- 1016 S Magee Creek Ct
- 1014 S Magee Creek Ct
- 1015 S Magee Creek Ct
- 1038 Kelly Creek Cir
- 1040 Kelly Creek Cir
- 1036 Kelly Creek Cir
- 1042 Kelly Creek Cir
- 1013 S Magee Creek Ct
- 1034 Kelly Creek Cir
- 1012 S Magee Creek Ct
- 1044 Kelly Creek Cir
- 1010 S Magee Creek Ct
- 1011 S Magee Creek Ct
- 1046 Kelly Creek Cir
- 1016 Kelly Creek Cir
- 1008 S Magee Creek Ct
- 1012 Kelly Creek Cir
- 1048 Kelly Creek Cir
- 1030 Kelly Creek Cir
