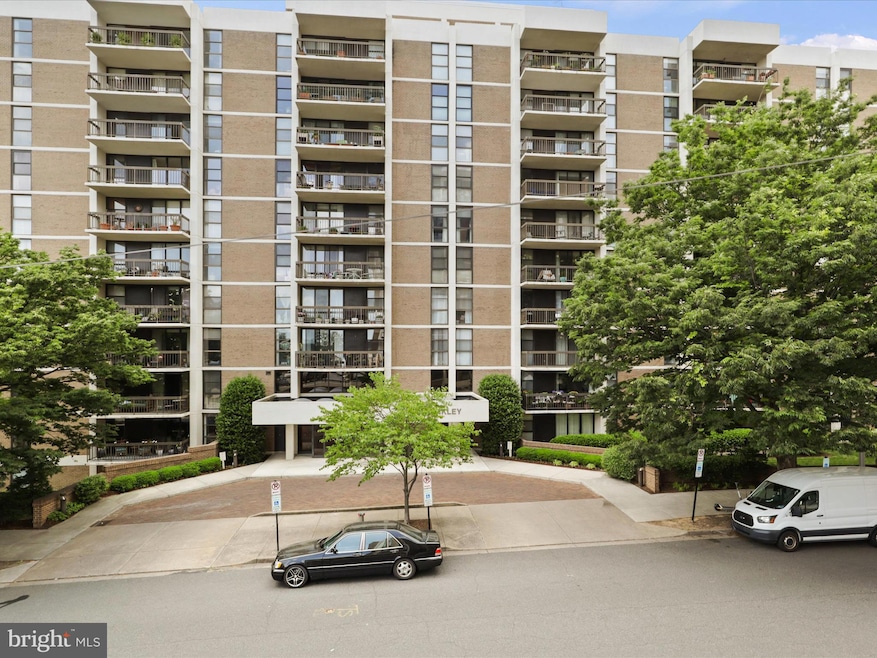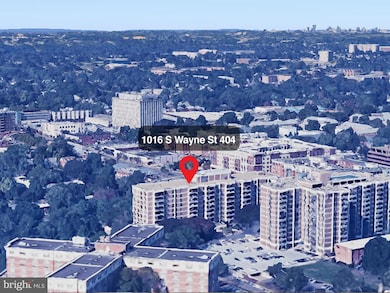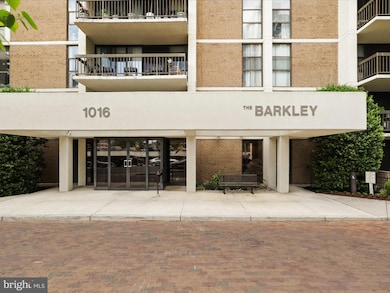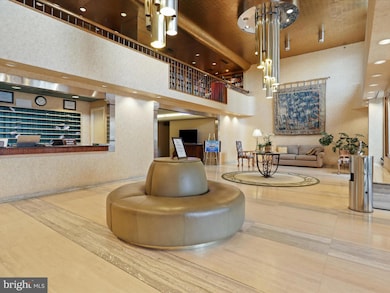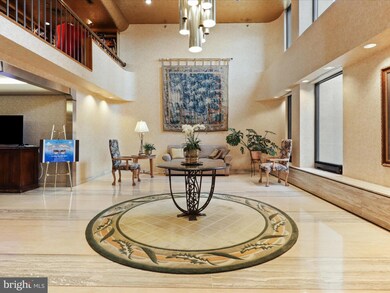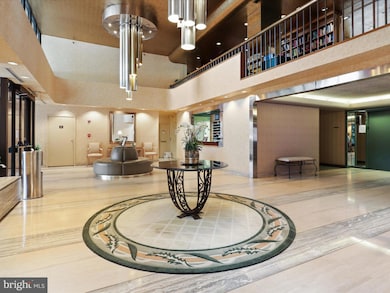The Barkley 1016 S Wayne St Unit 404 Arlington, VA 22204
Arlington Village NeighborhoodHighlights
- Fitness Center
- Open Floorplan
- Community Pool
- Thomas Jefferson Middle School Rated A-
- Contemporary Architecture
- Meeting Room
About This Home
Stunning 1,526 Sq. Ft. Condo in The Barkley Condominium. Bright, spacious beautifully updated two-bedroom, two bath unit. Luxury laminate plank floors, complementing the sun-filled living and dining areas with floor to ceiling windows and sliding glass doors opening to a generous balcony. Large Kitchen with granite countertops, plenty of storage, a wine refrigerator and a pantry with additional storage and counter space. The primary bedroom boasts an updated en-suite bath and a cedar walk-in closet. The spacious second bedroom also features a sizable cedar closet. In-unit laundry and an assigned garage parking space add to the convenience. Exceptional building amenities include a concierge, outdoor swimming pool, library, fitness center, sauna, and an expansive outdoor terrace. Ideally located next to Giant Food, with the Columbia Pike bus line just steps away. This home offers seamless commuting options with quick access to Arlington Blvd., Glebe Road, I-395, and I-66. Enjoy short bus rides to the Pentagon and Pentagon City Metro stations and proximity to Amazon HQ2, National Landing, Old Town Alexandria, the Clarendon-Rosslyn corridor, Washington, D.C., and National Airport. With shopping, dining, and entertainment just moments away, this is urban living at its finest! **1 Assigned Garage Parking Space
Condo Details
Home Type
- Condominium
Est. Annual Taxes
- $5,878
Year Built
- Built in 1982
Parking
- Assigned parking located at #G1-46
- Garage Door Opener
- 1 Assigned Parking Space
Home Design
- Contemporary Architecture
- Brick Exterior Construction
Interior Spaces
- 1,526 Sq Ft Home
- Property has 1 Level
- Open Floorplan
- Sliding Doors
- Entrance Foyer
- Living Room
- Formal Dining Room
Kitchen
- Eat-In Kitchen
- Electric Oven or Range
- Built-In Microwave
- Ice Maker
- Dishwasher
- Disposal
Flooring
- Carpet
- Laminate
Bedrooms and Bathrooms
- 2 Main Level Bedrooms
- En-Suite Primary Bedroom
- Walk-In Closet
- 2 Full Bathrooms
Laundry
- Laundry Room
- Stacked Washer and Dryer
Schools
- Alice West Fleet Elementary School
- Jefferson Middle School
- Washington-Liberty High School
Utilities
- Forced Air Heating and Cooling System
- Natural Gas Water Heater
Additional Features
- Accessible Elevator Installed
- Property is in very good condition
Listing and Financial Details
- Residential Lease
- Security Deposit $5,250
- $200 Move-In Fee
- Tenant pays for cable TV, electricity, internet
- Rent includes parking, sewer, trash removal, water
- No Smoking Allowed
- 12-Month Min and 24-Month Max Lease Term
- Available 4/24/25
- $60 Application Fee
- $75 Repair Deductible
- Assessor Parcel Number 32-001-344
Community Details
Overview
- Property has a Home Owners Association
- Association fees include management, water, trash, sewer
- High-Rise Condominium
- Barkley Condominium Condos
- Barkley Condo Community
- Barkley Condo Subdivision
Amenities
- Meeting Room
- Community Library
Recreation
Pet Policy
- No Pets Allowed
Security
- Front Desk in Lobby
Map
About The Barkley
Source: Bright MLS
MLS Number: VAAR2056424
APN: 32-001-344
- 2325 9th St S
- 1303 S Barton St Unit 207
- 1300 S Cleveland St Unit 369
- 2615 13th Rd S
- 1108 S Edgewood St
- 1400 S Barton St Unit 429
- 1400 S Barton St Unit 421
- 2700 13th Rd S Unit 511
- 1830 Columbia Pike Unit 207
- 1830 Columbia Pike Unit 409
- 1830 Columbia Pike Unit 115
- 1830 Columbia Pike Unit 410
- 1830 Columbia Pike Unit 104
- 2600 16th St S Unit 696
- 1221 S Rolfe St
- 1102 S Highland St Unit 2
- 1108 S Highland St Unit 3
- 969 S Rolfe St Unit 1
- 507 S Adams St
- 2028 6th St S
