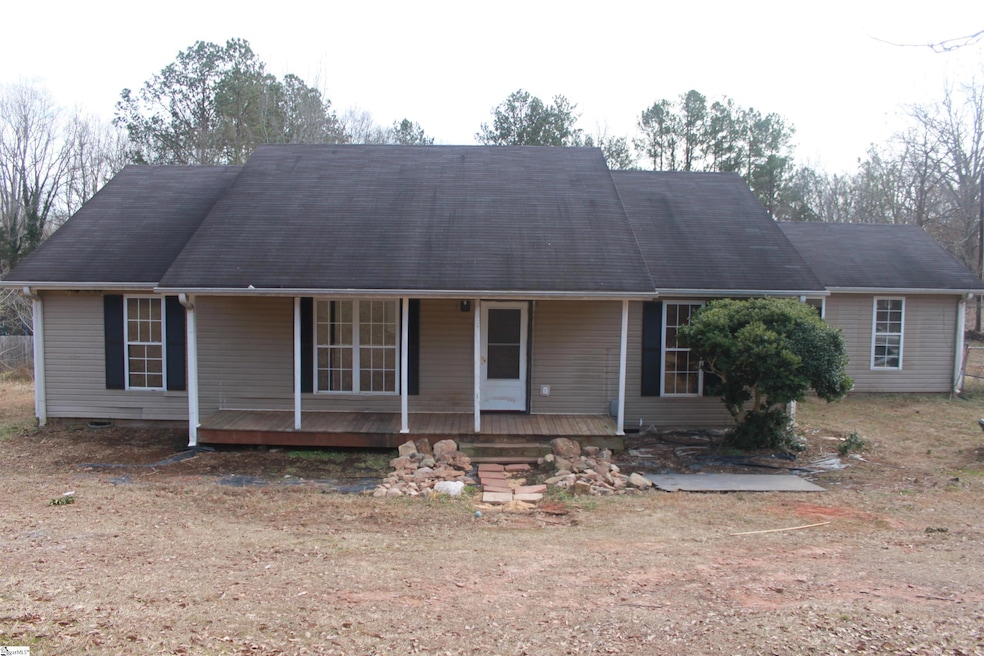
1016 Scott Rd Anderson, SC 29621
Highlights
- Popular Property
- Open Floorplan
- Ranch Style House
- In Ground Pool
- Deck
- Wood Flooring
About This Home
As of February 2025Charming three-bedroom, two-bath home featuring plenty of outdoor space perfect for relaxation. Whether you're enjoying the generous front porch or taking a dip in the pool, this home offers endless opportunities for comfort and leisure. With a little bit of elbow grease, this property can be customized to suit your needs and become your forever home
Last Agent to Sell the Property
Real Broker, LLC License #140252 Listed on: 02/03/2025

Home Details
Home Type
- Single Family
Lot Details
- 1 Acre Lot
- Fenced Yard
- Level Lot
- Few Trees
Home Design
- Ranch Style House
- Composition Roof
- Aluminum Siding
Interior Spaces
- 1,700 Sq Ft Home
- 1,600-1,799 Sq Ft Home
- Open Floorplan
- Smooth Ceilings
- Ceiling Fan
- Living Room
- Dining Room
- Crawl Space
- Storage In Attic
- Storm Doors
- Dishwasher
Flooring
- Wood
- Carpet
- Vinyl
Bedrooms and Bathrooms
- 3 Bedrooms | 1 Main Level Bedroom
- Walk-In Closet
- 2 Full Bathrooms
Laundry
- Laundry Room
- Laundry on main level
- Dryer
Parking
- 2 Car Attached Garage
- Gravel Driveway
Outdoor Features
- In Ground Pool
- Deck
Schools
- Wright Elementary School
- Belton Middle School
- Belton Honea Path High School
Utilities
- Heat Pump System
- Underground Utilities
- Electric Water Heater
- Septic Tank
Listing and Financial Details
- Assessor Parcel Number 179-00-03-078-000
Ownership History
Purchase Details
Home Financials for this Owner
Home Financials are based on the most recent Mortgage that was taken out on this home.Purchase Details
Home Financials for this Owner
Home Financials are based on the most recent Mortgage that was taken out on this home.Similar Homes in Anderson, SC
Home Values in the Area
Average Home Value in this Area
Purchase History
| Date | Type | Sale Price | Title Company |
|---|---|---|---|
| Deed | $130,000 | None Listed On Document | |
| Interfamily Deed Transfer | -- | -- |
Mortgage History
| Date | Status | Loan Amount | Loan Type |
|---|---|---|---|
| Previous Owner | $36,000 | New Conventional | |
| Previous Owner | $100,679 | New Conventional | |
| Previous Owner | $101,000 | New Conventional | |
| Previous Owner | $14,121 | New Conventional |
Property History
| Date | Event | Price | Change | Sq Ft Price |
|---|---|---|---|---|
| 07/18/2025 07/18/25 | Price Changed | $309,000 | -4.9% | $221 / Sq Ft |
| 06/12/2025 06/12/25 | For Sale | $325,000 | +150.0% | $232 / Sq Ft |
| 02/14/2025 02/14/25 | Sold | $130,000 | -35.0% | $81 / Sq Ft |
| 02/04/2025 02/04/25 | Pending | -- | -- | -- |
| 02/03/2025 02/03/25 | For Sale | $199,920 | -- | $125 / Sq Ft |
Tax History Compared to Growth
Tax History
| Year | Tax Paid | Tax Assessment Tax Assessment Total Assessment is a certain percentage of the fair market value that is determined by local assessors to be the total taxable value of land and additions on the property. | Land | Improvement |
|---|---|---|---|---|
| 2024 | $891 | $7,270 | $480 | $6,790 |
| 2023 | $891 | $7,270 | $480 | $6,790 |
| 2022 | $867 | $7,270 | $480 | $6,790 |
| 2021 | $788 | $5,790 | $300 | $5,490 |
| 2020 | $780 | $5,790 | $300 | $5,490 |
| 2019 | $780 | $5,790 | $300 | $5,490 |
| 2018 | $798 | $5,790 | $300 | $5,490 |
| 2017 | -- | $5,790 | $300 | $5,490 |
| 2016 | $706 | $5,690 | $240 | $5,450 |
| 2015 | $760 | $5,690 | $240 | $5,450 |
| 2014 | $766 | $5,690 | $240 | $5,450 |
Agents Affiliated with this Home
-
Jason Quinn

Seller's Agent in 2025
Jason Quinn
Keller Williams Greenville Central
(864) 982-8294
2 in this area
122 Total Sales
-
Quentin Sartor
Q
Seller's Agent in 2025
Quentin Sartor
Real Broker, LLC
(864) 504-4314
1 in this area
11 Total Sales
Map
Source: Greater Greenville Association of REALTORS®
MLS Number: 1547178
APN: 179-00-03-078
- 225 Rayven St
- 00 Robertson Rd
- 117 P-14-63
- 110 P-14-63
- 108 P-14-63
- 113 P-14-64
- 120 P-14-64
- 115 P-14-64
- 0 Broadway Lake Rd Unit 23383777
- 0 Broadway Lake Rd Unit 23357060
- 0 Broadway Lake Rd Unit 23356621
- 109 Rocky Top Rd
- 101 Rocky Top Rd
- 2213 Broadway Lake Rd
- 104 Hart Rd
- 1111 Shirley Dr
- 106 Hart Rd
- 108 Hart Rd
- 00 Shirley Dr
- 1405 Shirley Dr






