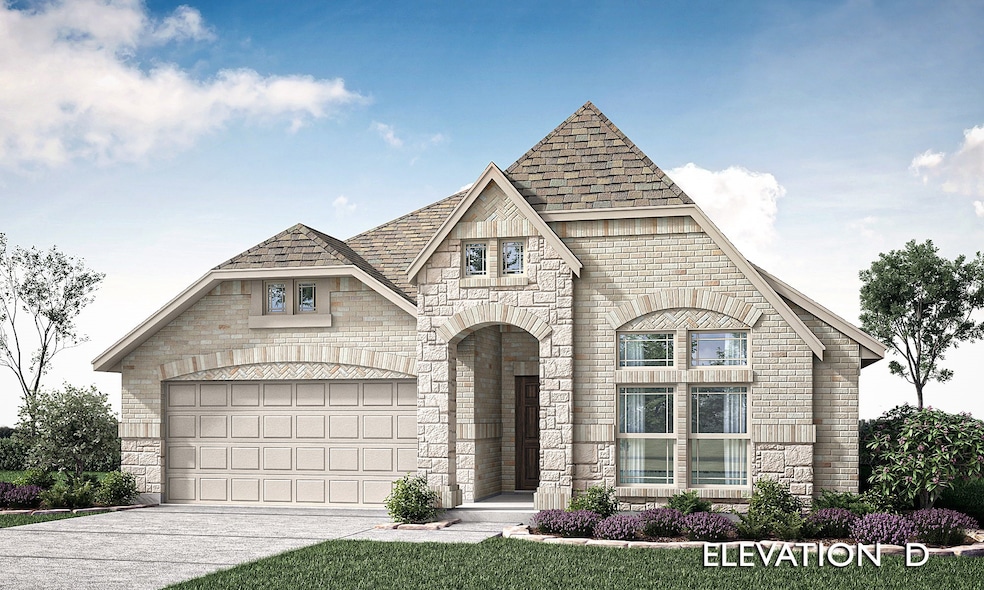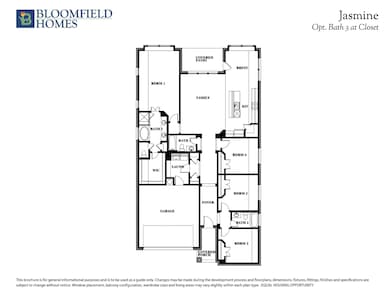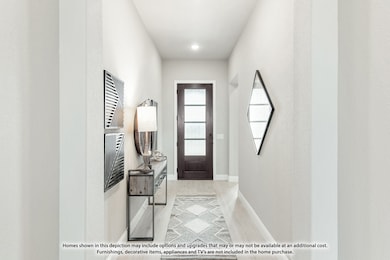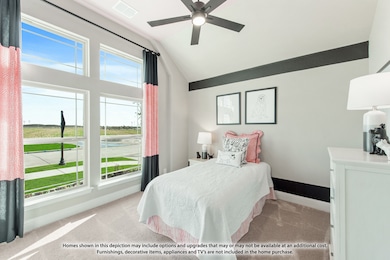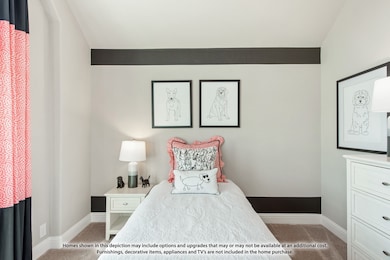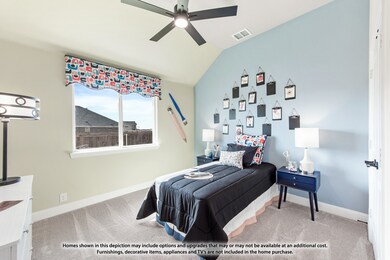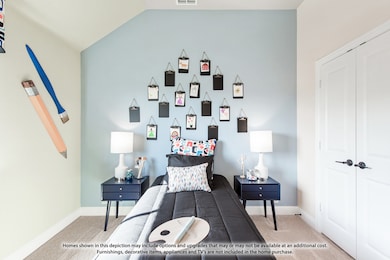
1016 Snowy Owl Dr Alvarado, TX 76009
Estimated payment $2,150/month
Highlights
- New Construction
- Traditional Architecture
- Covered patio or porch
- Open Floorplan
- Private Yard
- 2 Car Direct Access Garage
About This Home
NEW! NEVER LIVED IN. Bloomfield Homes has the perfect single-story option for anyone looking in the Alvarado-Cleburne area - September 2025 Closing! This single-story Jasmine plan offers 4 Bedrooms and 3 full Bathrooms in an open layout designed for everyday living. The Family Room is centered around a stacked stone Fireplace and opens to the Kitchen and Breakfast Nook, creating a connected space for dining and entertaining. The Deluxe Kitchen includes Quartz Countertops, Stainless Steel Appliances, Pot and Pan Drawers, a Gas Cooktop with a Vent Hood, and custom cabinetry. The Primary Suite is tucked at the back of the home and includes a large walk-in Closet, dual vanities, a soaking Tub, and a separate Shower. Three secondary Bedrooms are located toward the front and side of the home, each with access to full Bathrooms. Wood-look Laminate Flooring extends through the main areas, with upgraded Carpet in Bedrooms. The home also includes elevated design elements such as an 8' front entry, matching interior doors, and exterior uplighting that enhances its curb appeal. A covered patio extends the living space outdoors, while features like full gutters, a smart home system, and a tankless water heater add convenience and efficiency. Set on an Interior and Oversized Lot in Eagle Glen, this home combines upgraded finishes with thoughtful design in a convenient location.
Listing Agent
Visions Realty & Investments Brokerage Phone: 817-288-5510 License #0470768 Listed on: 07/09/2025
Home Details
Home Type
- Single Family
Est. Annual Taxes
- $281
Year Built
- Built in 2025 | New Construction
Lot Details
- 5,999 Sq Ft Lot
- Lot Dimensions are 50x119.98
- Wood Fence
- Landscaped
- Interior Lot
- Sprinkler System
- Few Trees
- Private Yard
- Back Yard
HOA Fees
- $23 Monthly HOA Fees
Parking
- 2 Car Direct Access Garage
- Enclosed Parking
- Front Facing Garage
- Garage Door Opener
- Driveway
Home Design
- Traditional Architecture
- Brick Exterior Construction
- Slab Foundation
- Composition Roof
Interior Spaces
- 2,098 Sq Ft Home
- 1-Story Property
- Open Floorplan
- Built-In Features
- Ceiling Fan
- Fireplace With Gas Starter
- Stone Fireplace
- Window Treatments
- Family Room with Fireplace
- Washer and Electric Dryer Hookup
Kitchen
- Eat-In Kitchen
- Electric Oven
- Gas Cooktop
- <<microwave>>
- Dishwasher
- Kitchen Island
- Disposal
Flooring
- Carpet
- Laminate
- Tile
Bedrooms and Bathrooms
- 4 Bedrooms
- Walk-In Closet
- 3 Full Bathrooms
- Double Vanity
Home Security
- Carbon Monoxide Detectors
- Fire and Smoke Detector
Outdoor Features
- Covered patio or porch
- Exterior Lighting
- Rain Gutters
Schools
- Alvarado S Elementary School
- Alvarado High School
Utilities
- Central Heating and Cooling System
- Vented Exhaust Fan
- Gas Water Heater
- High Speed Internet
- Cable TV Available
Listing and Financial Details
- Legal Lot and Block 3 / F
- Assessor Parcel Number 126219020603
Community Details
Overview
- Association fees include all facilities, management, maintenance structure
- Principal Management Group Association
- Eagle Glen 50 Subdivision
Recreation
- Community Playground
- Park
Map
Home Values in the Area
Average Home Value in this Area
Tax History
| Year | Tax Paid | Tax Assessment Tax Assessment Total Assessment is a certain percentage of the fair market value that is determined by local assessors to be the total taxable value of land and additions on the property. | Land | Improvement |
|---|---|---|---|---|
| 2024 | $281 | $11,000 | $11,000 | $0 |
| 2023 | $271 | $11,000 | $11,000 | $0 |
| 2022 | $296 | $11,000 | $11,000 | $0 |
Property History
| Date | Event | Price | Change | Sq Ft Price |
|---|---|---|---|---|
| 07/09/2025 07/09/25 | For Sale | $379,875 | -- | $181 / Sq Ft |
Similar Homes in Alvarado, TX
Source: North Texas Real Estate Information Systems (NTREIS)
MLS Number: 20994875
APN: 126-2190-20603
- 1017 Snowy Owl Dr
- 1032 Snowy Owl Dr
- 1036 Snowy Owl Dr
- 201 Rock Sparrow Ln
- 973 Imperial Eagle Rd
- 960 Imperial Eagle Rd
- 1025 Raptor Rd
- 937 Kingbird Ln
- 1048 Nighthawk Trail
- 1073 Raptor Rd
- 1016 Nighthawk Trail
- 1012 Nighthawk Trail
- 1009 Nighthawk Trail
- 1121 Snowy Owl Dr
- 1005 Nighthawk Trail
- 1096 Imperial Eagle Rd
- 1144 Snowy Owl Dr
- 1152 Snowy Owl Dr
- 213 White Tail Ln
- 703 E Davis Ave
- 505 N Baugh St
- 111 W Atchley Ave
- 111 W Atchley Ave
- 209 W Purdom Ave
- 1020 Burnett Blvd Unit A
- 1020 Burnett Blvd Unit B
- 402 N Parkway Dr
- 212 Navajo Trail
- 109 Quail Haven St
- 1721 Zilker Park Trail
- 120 Rockhaven Dr
- 301 County Road 207 Unit 1205
- 301 County Road 207 Unit 1204
- 605 Griffith Park Trail
- 1600 N Cummings Dr
- 716 Griffith Park Trail
- 8092 County Road 604
- 703 Harvest Moon Dr
- 742 Fallow Dr
- 735 Harvest Moon Dr
