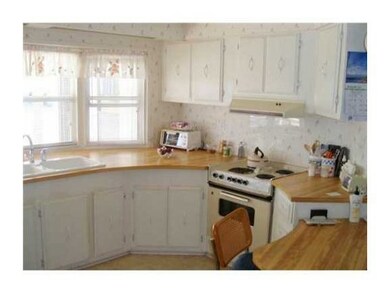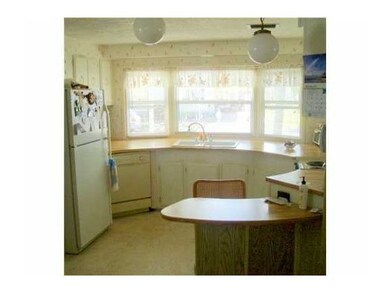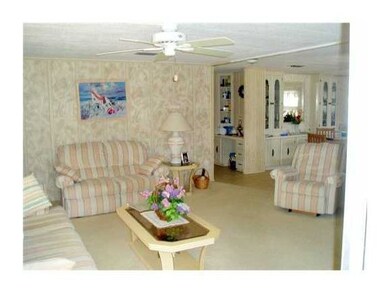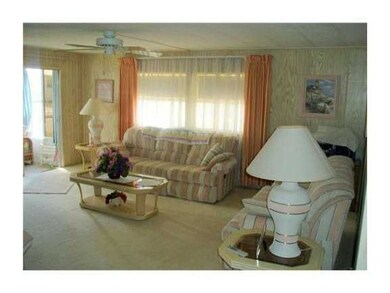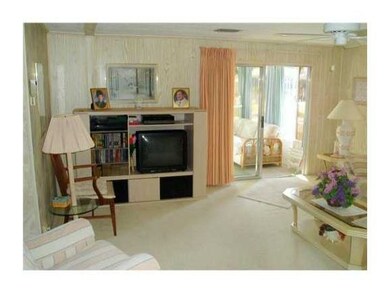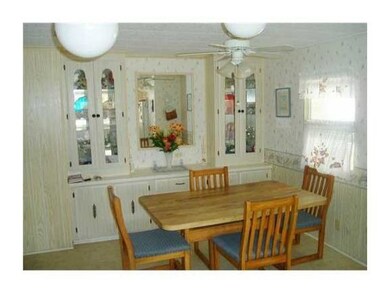
1016 Thrush Cir Sebastian, FL 32976
Barefoot Bay NeighborhoodHighlights
- Boat Dock
- In Ground Pool
- Sun or Florida Room
- Golf Course Community
- Clubhouse
- Tennis Courts
About This Home
As of February 2025GREAT LOT! OVERSIZED & CLOSE TO POOL #2. CIRCLE KITCHEN WITH PRETTY BAY WINDOW. LOTS OF CABINETS AND COUNTER SPACE. WIDE HALL WITH A BUILT-IN DESK AREA. TREMENDOUS BEDROOMS IN THIS 27 FT. WIDE HOME, ALONG WITH LOTS OF LARGE CLOSET SPACE. METAL ROOF, TILED LAUNDRY ROOM. FURNISHED, CLEAN AND BRIGHT. TAX AMOUNT INCLUDES ANNUAL HOA DUES.
Last Agent to Sell the Property
Diane Murdock (Retired)
RE/MAX Crown Realty License #3113097 Listed on: 02/02/2012

Property Details
Home Type
- Manufactured Home
Est. Annual Taxes
- $1,024
Year Built
- Built in 1979
Lot Details
- 5,663 Sq Ft Lot
- South Facing Home
Parking
- 1 Carport Space
Home Design
- Metal Roof
- Vinyl Siding
Interior Spaces
- 1,188 Sq Ft Home
- 1-Story Property
- Built-In Features
- Ceiling Fan
- Dining Room
- Sun or Florida Room
- Screened Porch
Kitchen
- Electric Range
- Microwave
- Dishwasher
- Disposal
Flooring
- Carpet
- Tile
- Vinyl
Bedrooms and Bathrooms
- 2 Bedrooms
- 2 Full Bathrooms
Pool
- In Ground Pool
Schools
- Sunrise Elementary School
- Southwest Middle School
- Bayside High School
Utilities
- Central Heating and Cooling System
- Cable TV Available
Listing and Financial Details
- Assessor Parcel Number 303809JS001390003700
Community Details
Overview
- Property has a Home Owners Association
- Barefoot Bay Unit 2 Part 10 Subdivision
- Maintained Community
Amenities
- Clubhouse
Recreation
- Boat Dock
- Golf Course Community
- Tennis Courts
- Shuffleboard Court
- Community Pool
- Park
Similar Homes in Sebastian, FL
Home Values in the Area
Average Home Value in this Area
Property History
| Date | Event | Price | Change | Sq Ft Price |
|---|---|---|---|---|
| 02/18/2025 02/18/25 | Sold | $145,000 | -9.3% | $122 / Sq Ft |
| 02/05/2025 02/05/25 | Pending | -- | -- | -- |
| 01/04/2025 01/04/25 | For Sale | $159,900 | 0.0% | $135 / Sq Ft |
| 01/01/2025 01/01/25 | Pending | -- | -- | -- |
| 12/03/2024 12/03/24 | Price Changed | $159,900 | -5.9% | $135 / Sq Ft |
| 10/04/2024 10/04/24 | For Sale | $169,900 | +119.2% | $143 / Sq Ft |
| 05/16/2016 05/16/16 | Sold | $77,500 | -0.5% | $65 / Sq Ft |
| 10/30/2015 10/30/15 | Pending | -- | -- | -- |
| 09/11/2015 09/11/15 | For Sale | $77,900 | +73.1% | $66 / Sq Ft |
| 04/12/2012 04/12/12 | Sold | $45,000 | 0.0% | $38 / Sq Ft |
| 04/12/2012 04/12/12 | Sold | $45,000 | -18.2% | $38 / Sq Ft |
| 03/21/2012 03/21/12 | Pending | -- | -- | -- |
| 03/13/2012 03/13/12 | Pending | -- | -- | -- |
| 02/02/2012 02/02/12 | For Sale | $54,990 | +0.2% | $46 / Sq Ft |
| 01/31/2011 01/31/11 | For Sale | $54,900 | -- | $46 / Sq Ft |
Tax History Compared to Growth
Agents Affiliated with this Home
-
Charlotte Bolton

Seller's Agent in 2025
Charlotte Bolton
RE/MAX
(321) 848-3331
62 in this area
98 Total Sales
-
N
Buyer's Agent in 2025
Non-Member Non-Member Out Of Area
Non-MLS or Out of Area
-
E
Seller's Agent in 2016
Evelyn Murray
Evelyn H. Murray Realty
-
Diane Murdock (Retired)

Seller's Agent in 2012
Diane Murdock (Retired)
RE/MAX
(772) 321-8335
142 in this area
157 Total Sales
Map
Source: Space Coast MLS (Space Coast Association of REALTORS®)
MLS Number: 633254
APN: 30-38-09-JS-00139.0-0037.00
- 1010 Wren Cir
- 1005 Thrush Cir
- 1038 Warbler Ct
- 1055 Wren Cir
- 1039 Wren Cir
- 932 Oriole Cir
- 944 Thrush Cir
- 1247 Waterway Dr
- 1161 Waterway Dr
- 941 Wren Cir
- 911 Oriole Cir
- 904 Thrush Cir
- 910 Wren Cir
- 4436 Kelsey Ln
- 1145 Wren Cir
- 939 Laurel Cir
- 4418 Lago Vista Dr
- 947 Laurel Cir
- 4396 Kelsey Ln
- 4386 Kelsey Ln

