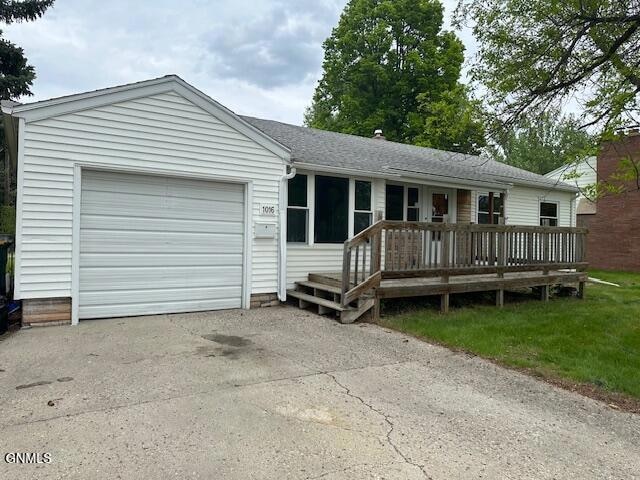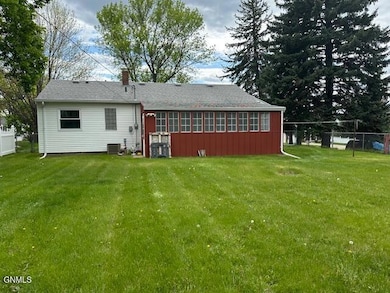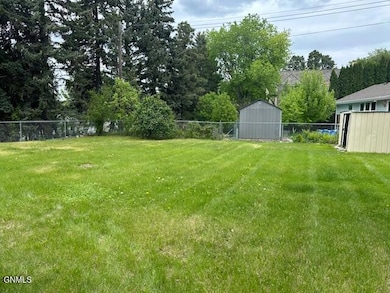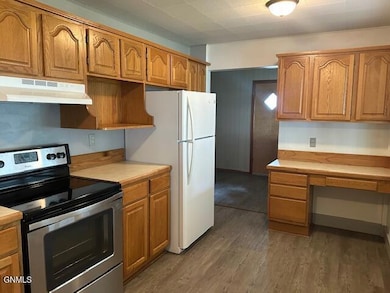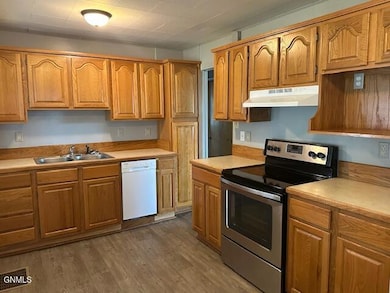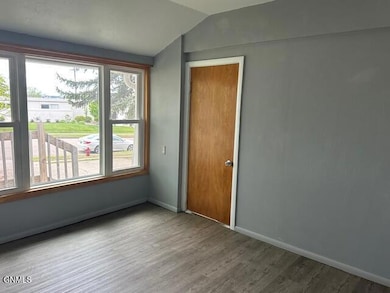
1016 W Avenue C Bismarck, ND 58501
Highland Acres NeighborhoodEstimated payment $1,458/month
Highlights
- Ranch Style House
- 1 Car Attached Garage
- Property is Fully Fenced
- Century High School Rated A
- Forced Air Heating and Cooling System
- Level Lot
About This Home
Welcome to this beautifully maintained one-level home located in a Highland Acres neighborhood. Offering 2 bedrooms and 1 full bath, this home is ready for the new owner. Step inside to find fresh interior paint and some newer vinyl plank flooring. The spacious living area is enhanced by abundant south-facing windows that fill the home with natural light. An office area provides the ideal space for remote work or a cozy reading nook adjacent to the living room. The kitchen opens to a dedicated laundry room equipped with upper and lower cabinets for added storage. Outside, enjoy a fully fenced yard—perfect for pets, play, or entertaining. The single attached garage adds convenience and additional storage. Take a look today!
Home Details
Home Type
- Single Family
Est. Annual Taxes
- $2,289
Year Built
- Built in 1948
Lot Details
- 9,660 Sq Ft Lot
- Lot Dimensions are 79x59x140
- Property is Fully Fenced
- Chain Link Fence
- Level Lot
Parking
- 1 Car Attached Garage
Home Design
- 1,011 Sq Ft Home
- Ranch Style House
Kitchen
- Range Hood
- Dishwasher
Bedrooms and Bathrooms
- 2 Bedrooms
- 1 Full Bathroom
Laundry
- Laundry on main level
- Dryer
Utilities
- Forced Air Heating and Cooling System
- Heating System Uses Natural Gas
Listing and Financial Details
- Assessor Parcel Number 0195-001-101
Map
Home Values in the Area
Average Home Value in this Area
Tax History
| Year | Tax Paid | Tax Assessment Tax Assessment Total Assessment is a certain percentage of the fair market value that is determined by local assessors to be the total taxable value of land and additions on the property. | Land | Improvement |
|---|---|---|---|---|
| 2024 | $2,514 | $100,250 | $27,000 | $73,250 |
| 2023 | $2,581 | $100,250 | $27,000 | $73,250 |
| 2022 | $2,271 | $94,650 | $27,000 | $67,650 |
| 2021 | $1,991 | $85,900 | $25,000 | $60,900 |
| 2020 | $1,894 | $84,650 | $25,000 | $59,650 |
| 2019 | $2,556 | $81,000 | $0 | $0 |
| 2018 | $2,441 | $81,000 | $25,000 | $56,000 |
| 2017 | $1,533 | $81,000 | $25,000 | $56,000 |
| 2016 | $1,533 | $81,000 | $20,000 | $61,000 |
| 2014 | -- | $72,150 | $0 | $0 |
Property History
| Date | Event | Price | Change | Sq Ft Price |
|---|---|---|---|---|
| 05/30/2025 05/30/25 | Pending | -- | -- | -- |
| 05/27/2025 05/27/25 | For Sale | $229,500 | -- | $227 / Sq Ft |
Purchase History
| Date | Type | Sale Price | Title Company |
|---|---|---|---|
| Warranty Deed | -- | Bimsrck Title Co |
Mortgage History
| Date | Status | Loan Amount | Loan Type |
|---|---|---|---|
| Open | $100,000 | New Conventional |
Similar Homes in Bismarck, ND
Source: Bismarck Mandan Board of REALTORS®
MLS Number: 4019676
APN: 0195-001-010
- 710 N Bell St
- 1024 Crescent Ln
- 1030 Riverview Ave
- 120 Lake Ave Unit 2
- 912 Summit Blvd
- 1115 Pioneer Dr
- 318 C Ave W
- 1191 Jefferson Ave Unit 38
- 316 W Ave C W
- 1125 Jefferson Ave Unit 12
- 301 C Ave W
- 120 Riverside Park Rd
- 215 W Thayer Ave
- 718 N 1st St
- 209 W Thayer Ave Unit C
- 826 W Bowen Ave
- 117 Sioux Ave
- 109 Sioux Ave
- 1120 N Mandan St
- 622 N 3rd St
